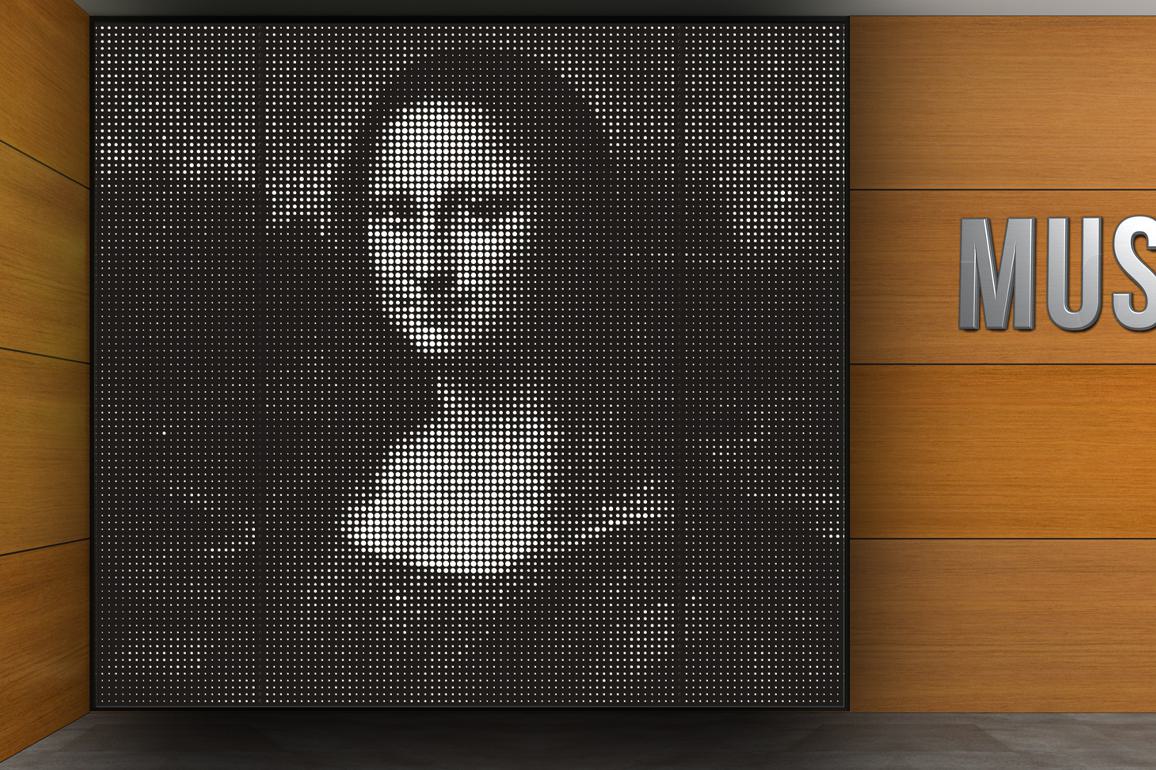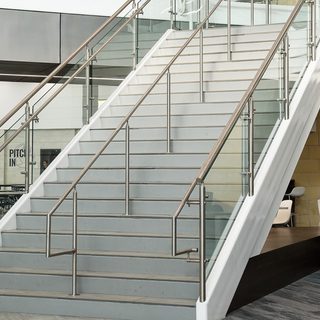Commercial staircases in retail buildings, education facilities, and office spaces don’t just create a safe passage between floors multiple floors.
In fact, staircases have increasingly become less of a way to travel from one floor to another and more of a way to turn a functional building element into a design statement that captures the mission and vision of the company.
Want to see some examples?
Here are 17 commercial staircase design ideas you can use to spark inspiration for your next staircase project.
1. Create an Unexpected Configuration
SHOE Structural Glass Railing System at Legacy Central II in Plano, TX
The Legacy Central II building in Plano, TX offers a mixed-use campus and technology-oriented offices. To accommodate the number of people that use this space, they chose to incorporate a non-traditional staircase that opens up to multiple sides, making moving between the upper and lower floors easier.
2. Create Seamless Separation
Toyota’s Plano, TX headquarters, the SOLO Glass Railing System
At Toyota’s Plano, TX Headquarters, the SOLOTM Glass Railing System is integrated with a vertical installation that creates a sense of separation for the staircase without disconnecting it from the larger space.
3. Use Color to Your Advantage
PGA Headquarters
At the PGA Headquarters in Frisco, TX, the CUBETM Cable Metal Railing System uses black powder coated posts, handrails, and top rails to contrast the stainless steel cables. It also provides a sophisticated contrast to the dark stairs and decking.
4. Get Social
Social stairs provide an area for companies to hold meetings or staff to hang out and collaborate. To achieve this design, small freestanding railings line the center. On one side, traditional stairs allow people to travel up and down, and on the other, people can gather and sit on the provided cushions.
5. Provide Options
This wide staircase at The University of North Texas Business Leadership Building uses two stair designs and two railing designs to provide options for their students, staff, and visitors. On the far right side, deeper treads can be used by people with mobility issues as the wider tread can increase stability, but it can also be used by people in a hurry who want to mount the stairs faster by taking fewer steps. To achieve this commercial stairs design, they created two custom railing systems.
6. Use Natural Accents
Southwest Adventist University Nursing and Admin building, the SHOE™ Structural Glass Railing System follows the gentle curve of the staircase to create interest and a form that complements the natural rock walls.
7. Create a Memorable Climb
Commercial staircase design is just as important outside as it is inside, so don’t let the exterior stairs fall under the radar. This stunning set of floating stairs climbs upwards with the modern CIRCA® Cable Railing System to create safe passage from the bottom to the top.
8. Switch up the Switch Back
This switchback staircase at Austin Community College - Elgin Campus switches it up with a wire mesh infill that creates added security. The BLADE® Wire Mesh Railing System also features handrails and top rails to meet building code requirements and provide safety and stability for the users.
9. Mix Wood and Metal
The BLADE™ Multiline Railing System at Dick’s Sporting Goods blends black powder coated posts with unfinished maple wood top rails and handrails to create a commercial stair design that makes a modern statement with a touch of tradition.
10. Make an Impact
This stairway at American Airlines Headquarters spirals up towards the sky in their stunning three-story atrium. The curved SOLOTM Glass Railing System features a glass infill and stainless steel handrail as it winds up and appears to float in the air, calling to mind the innovations in the aviation industry and making an impact in the space.
11. Opt for Clean Lines
Clean lines reveal a modern aesthetic, and the SHOETM Glass Railing System at The Terraces at Douglas is a perfect example. In this multi-use facility, the glass infill, metal staircase, and stainless steel railing provides safety and security as well as matches the aesthetic of the modern building that houses creative facilities and represents state of the art architecture.
12. Get Creative with the Treads
Rather than adhere to modern stair tread design, the stairway at the Pennsylvania State Employees Credit Union opted to forgo risers and use an ultra minimalistic railing to create an open feel for a central staircase. The glass infill allows for unobstructed views and the large landing also serves as a balcony to overlook the space.
13. Integrate Lighting for Safety and Style
This stairway at the Varispace Headquarters integrates lighting into the risers and treads to provide safety and visibility while adding stylistic touch to the design. The SHOETM Glass Railing System is the perfect compliment to the modern stair treads and features glass infill and stainless steel railing.
14. Bring in Bold Colors
While much of modern design tends towards neutral colors and natural textures, designs can also benefit from a bold use of color to make a statement and leave an unforgettable impression. In this custom design, the underlit stairway provides additional lighting as well as a design statement. The glass infill of the towering staircase at the SB-ISD near Houston, TX uses three different shades of red glass (DESIRE R23, SWEETHEART R25, and LOVE R18) to create a dynamic flow all the way to the top of the space.
15. Create a Sense of Movement
In the American Airlines Headquarters, the sweeping curved staircase forgoes a top rail in favor of a streamlined look. The curved ceiling design, constructed of faceted radial stretch fabric, is reminiscent of a jet engine turbine and is mean to contribute to the sense of upward movement
16. Combine Textures
It’s common practice to combine metal and wood elements in a modern design, but with the FRAMETM Metal Panel Railing System’s perforated metal infill, the texture contrast between the wood and metal is taken to new heights. These elements are then paired with the BLADE® Glass Railing System to form a balcony at the Austin Community College that encourages a connection between the floors.
17.Be Unique
Featuring CNC laser cut patterns, the FOLDTM Metal Panel Railing System creates a striking and unique commercial staircase. The metal panels can be powder coated in nearly any color, and the Arlington ISD Webb Elementary design makes use of a clean white to give the space an open feel while still providing for the safety of the students.
Create a Commercial Staircase Design Unique to Your Goals
Commercial staircase design can be as unique as the services you offer. Choosing between glass, metal, and cable infill, powder coated options, and configurations can let you fully customize the stairs, making them an integral part of the overall design.
Contact the experts at VIVA Railings today to discuss your commercial staircase design ideas.


