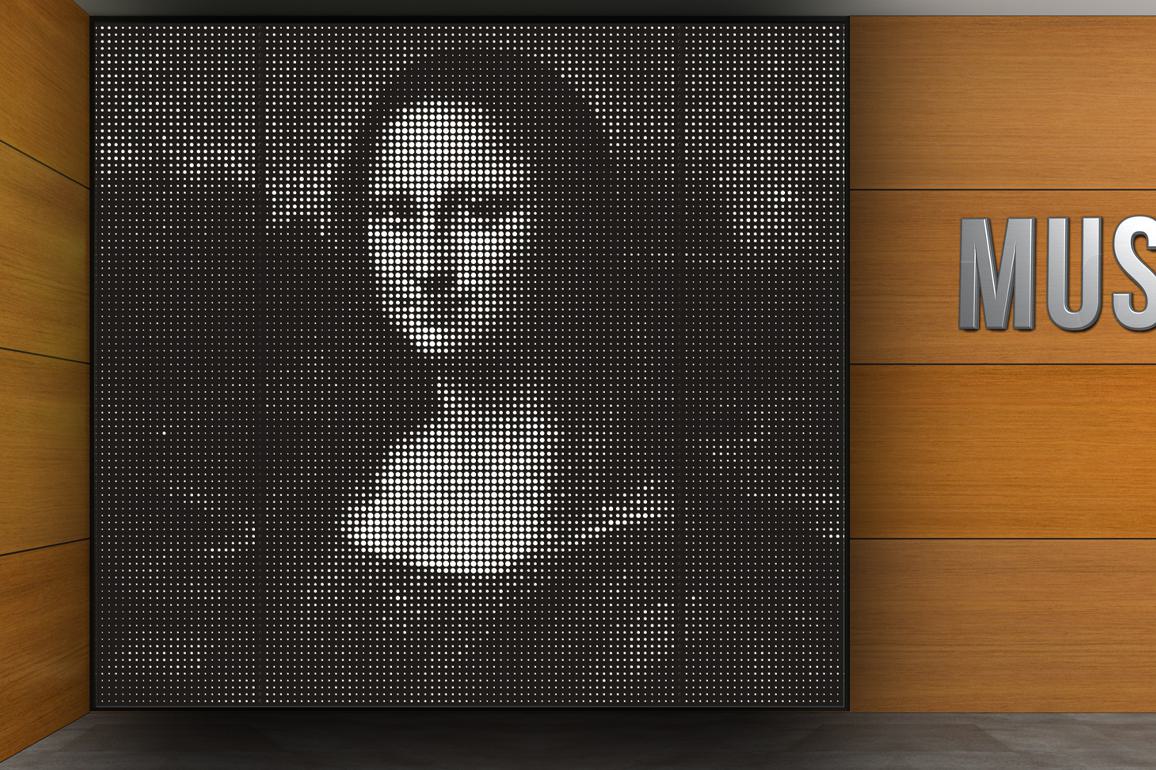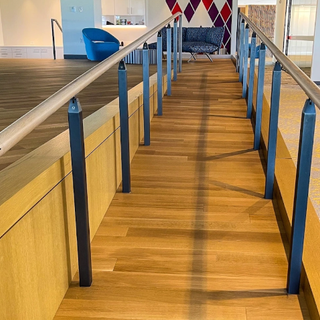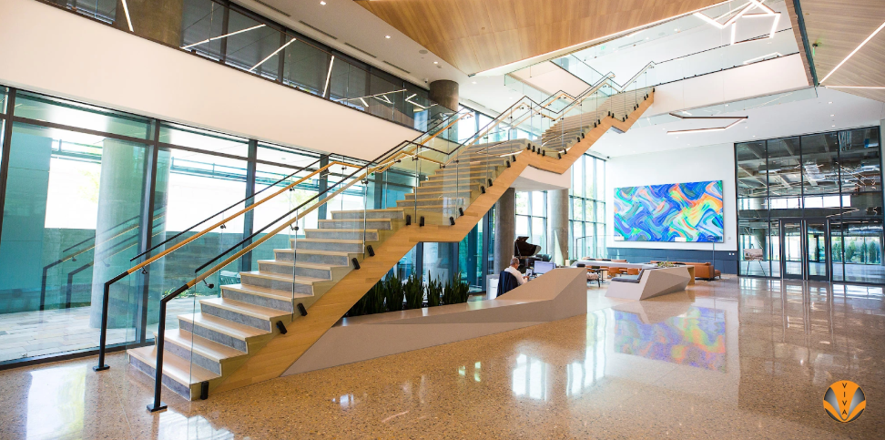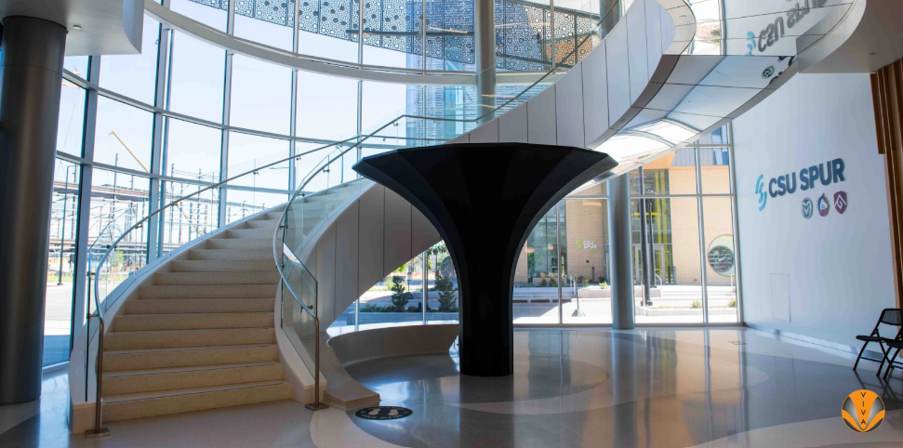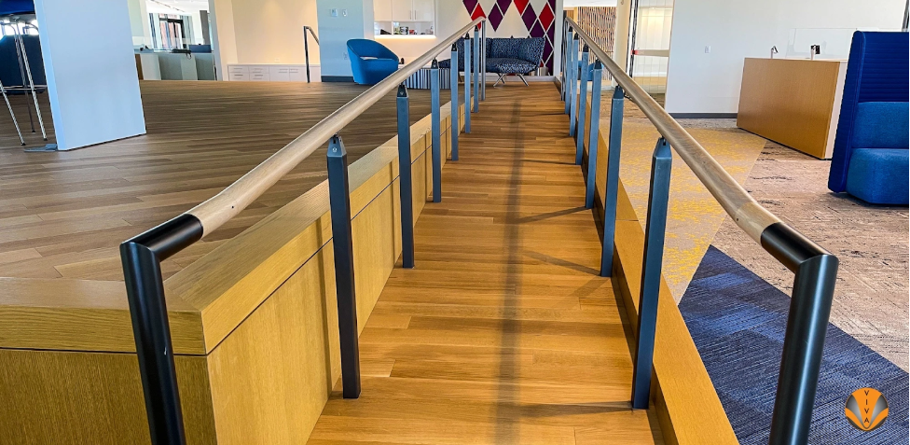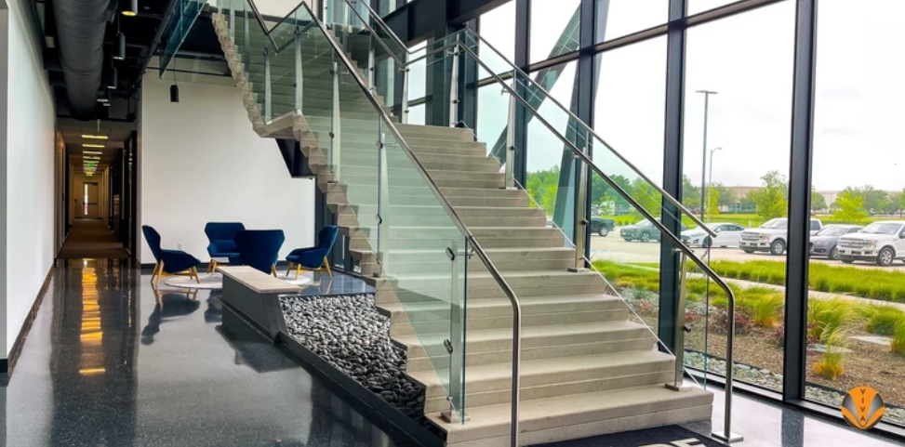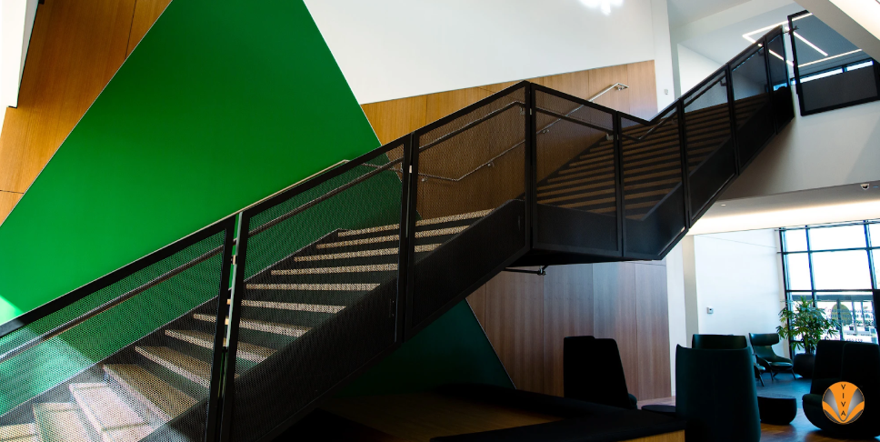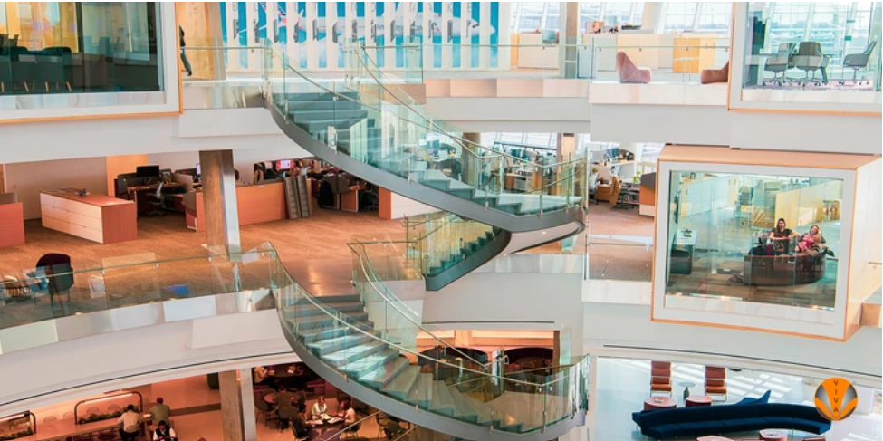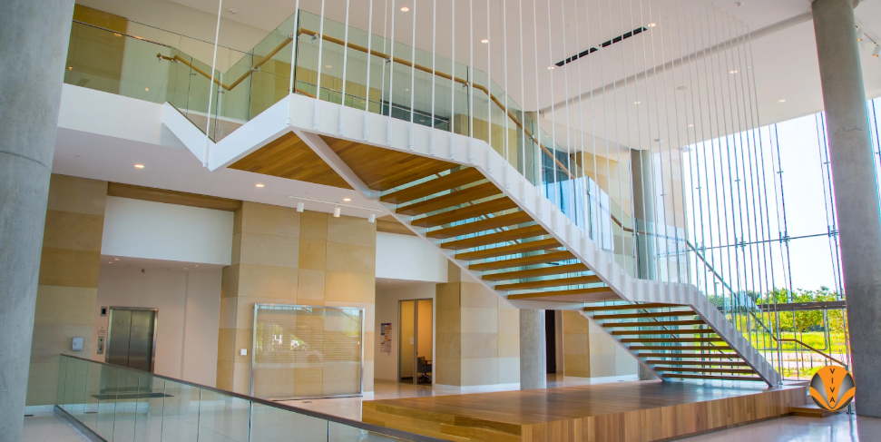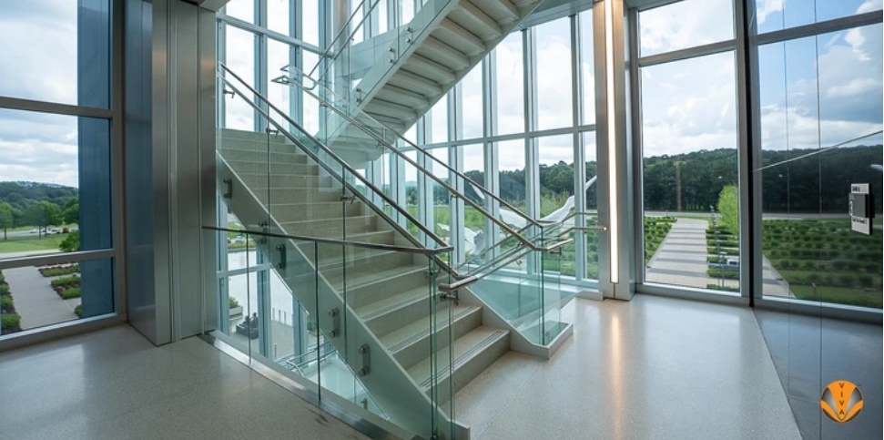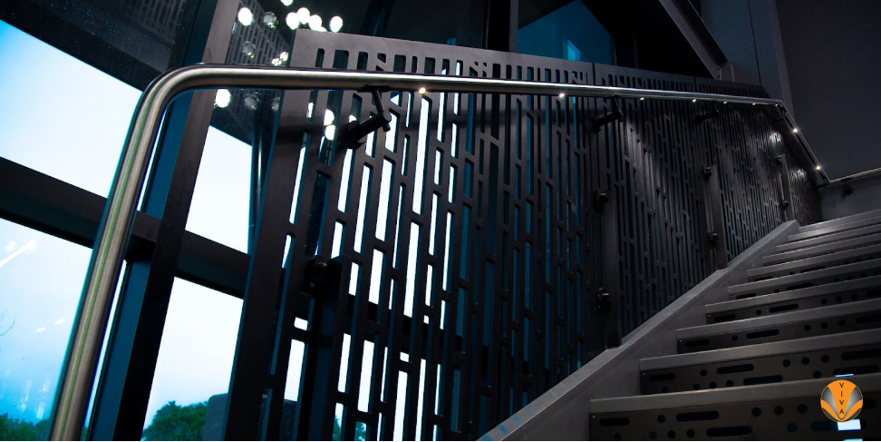Commercial office design can go a long way towards capturing the mission and vision of the company. Whether the design is modern or vintage, indoors or outdoors, wide open or small and intimate, incorporating design details and a cohesive vision can bring life to the space.
Here are 9 commercial office interior design ideas to inspire your next project.

