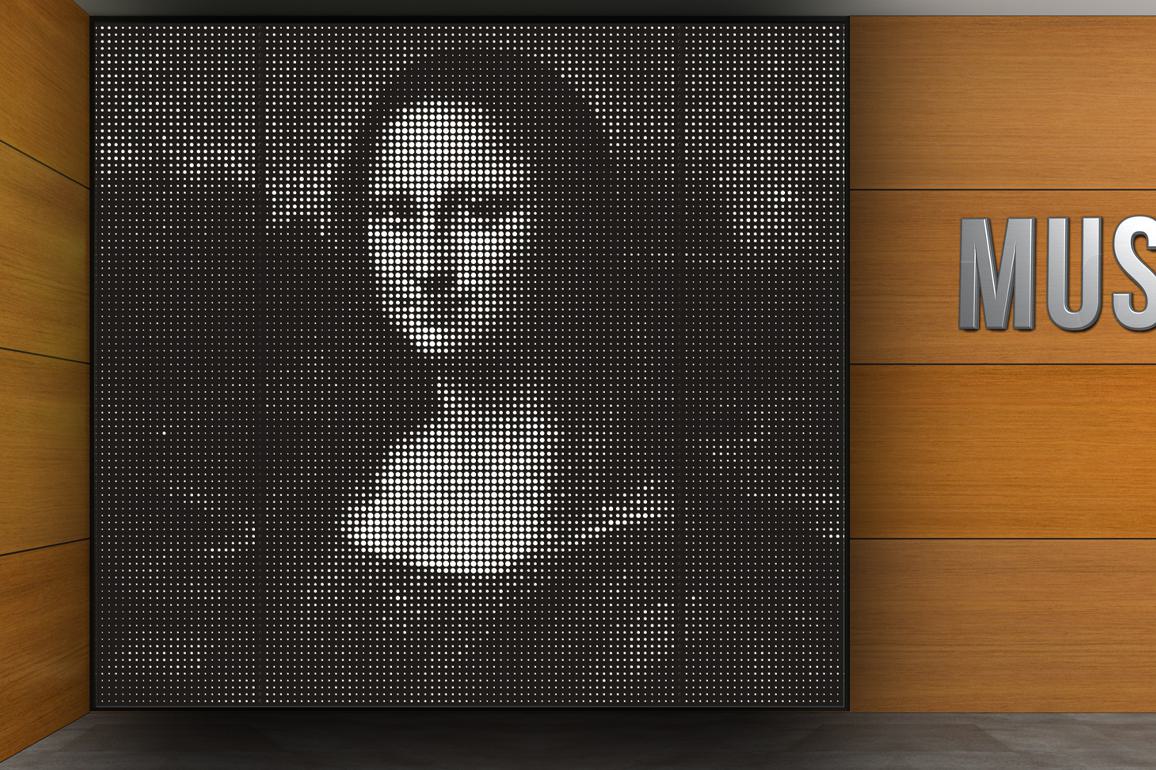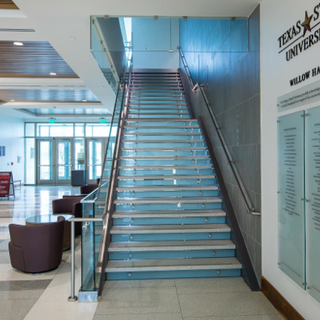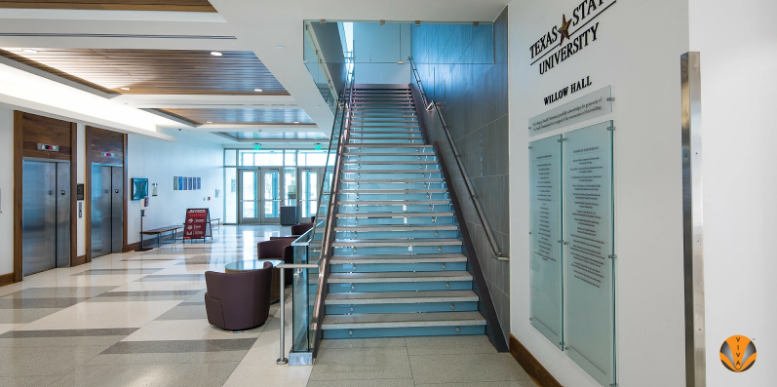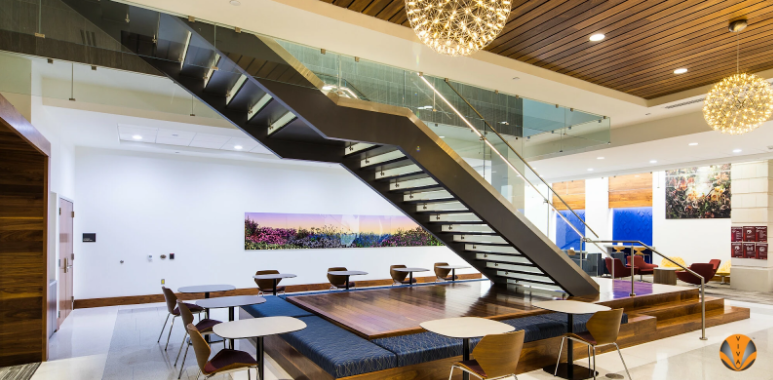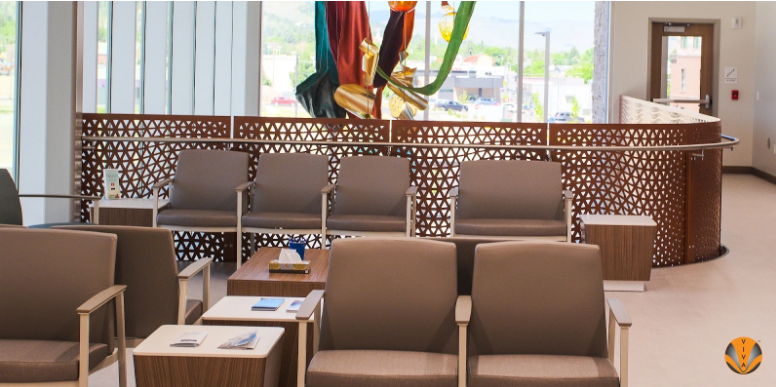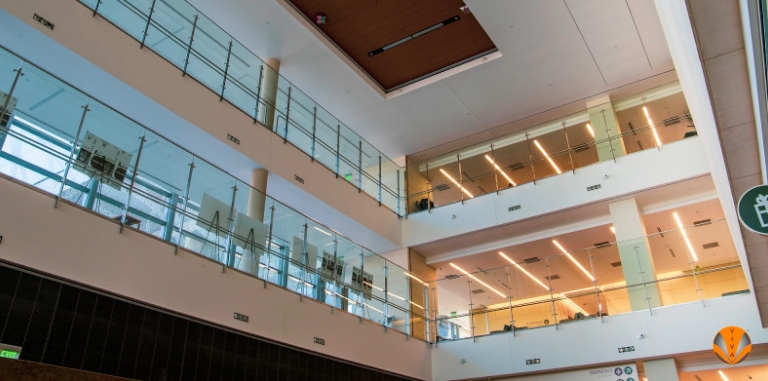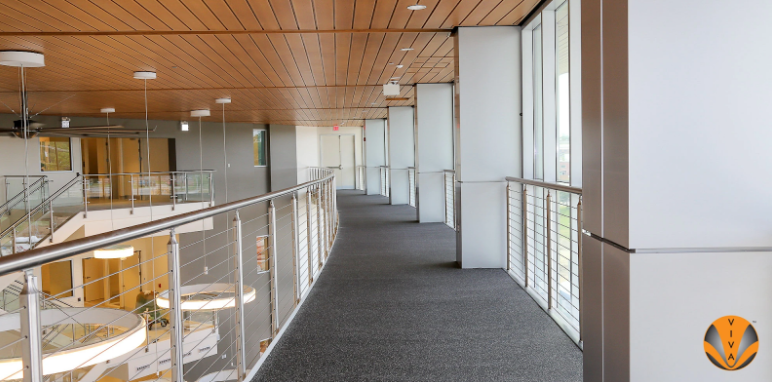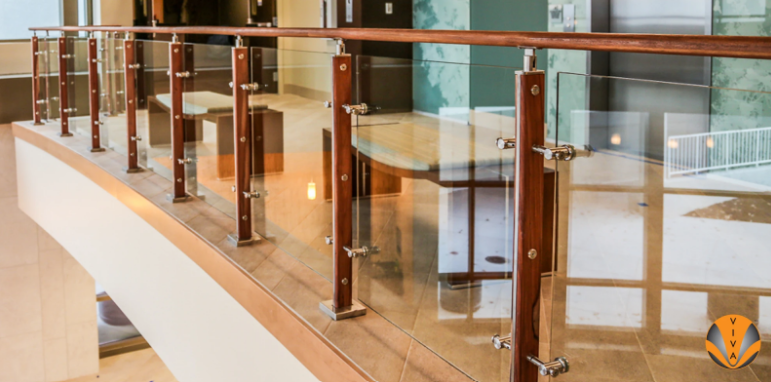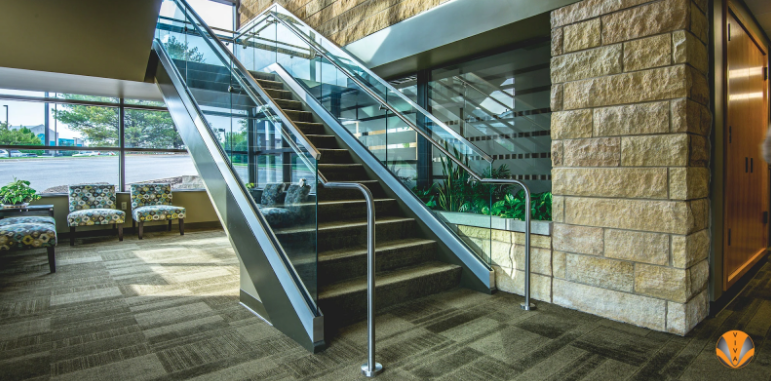Medical offices by nature have to be clean and sterile environments for the health and safety of their patients, but that doesn’t mean they can’t be welcoming or feature unique medical office design elements. Incorporating color, bold sculptures, natural elements, and interesting configurations can create a medical office design that strays from the norm and brings character and comfort to the space. Other elements, such as lighted railing systems and extra tall glass barriers can add safety where it’s needed most without compromising the overall design goals.
These seven medical office design ideas can inspire your next project and bring a sense of individuality to the space. From integrating frosted glass to bringing in plants and other natural elements, you can create a space that strays from sterile and falls firmly into stunning.

