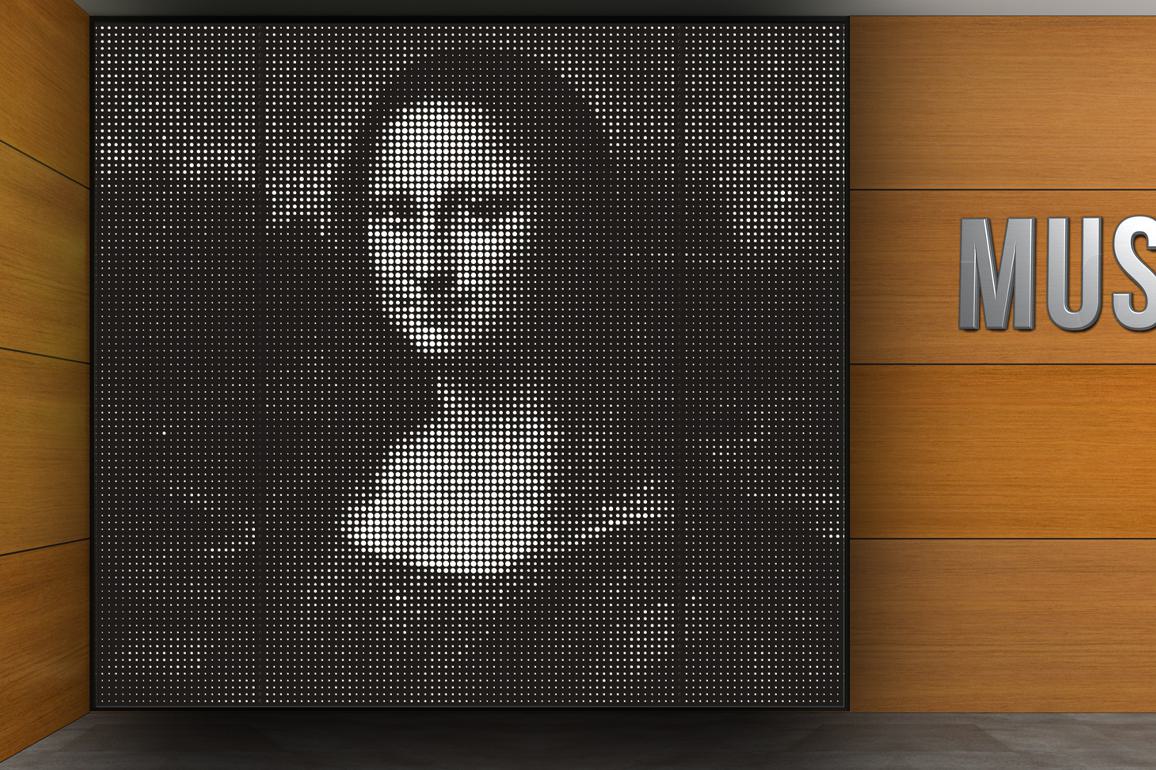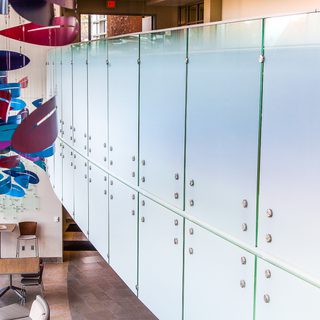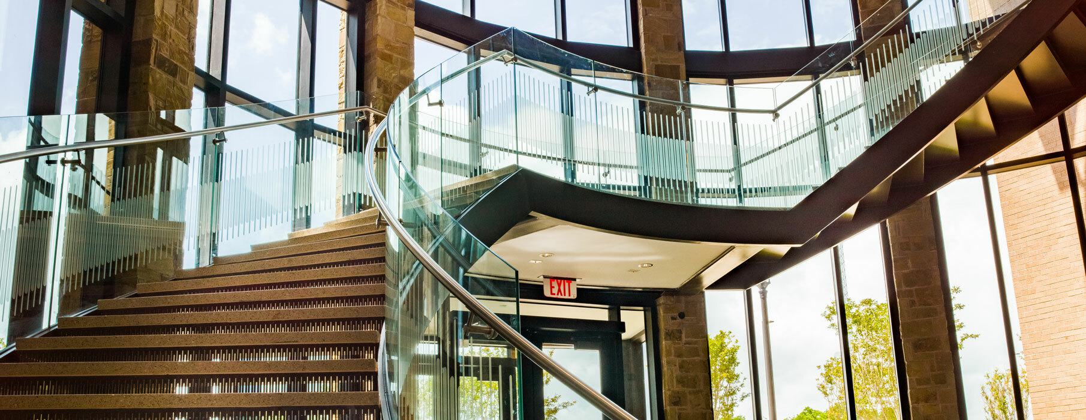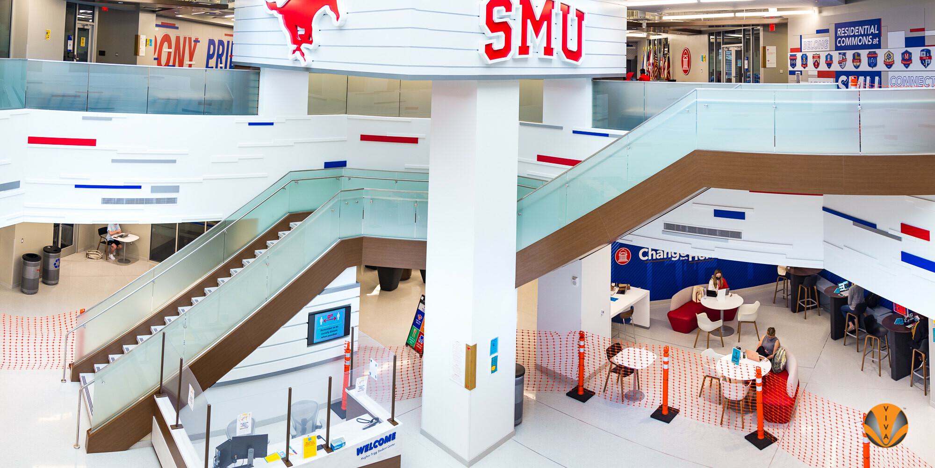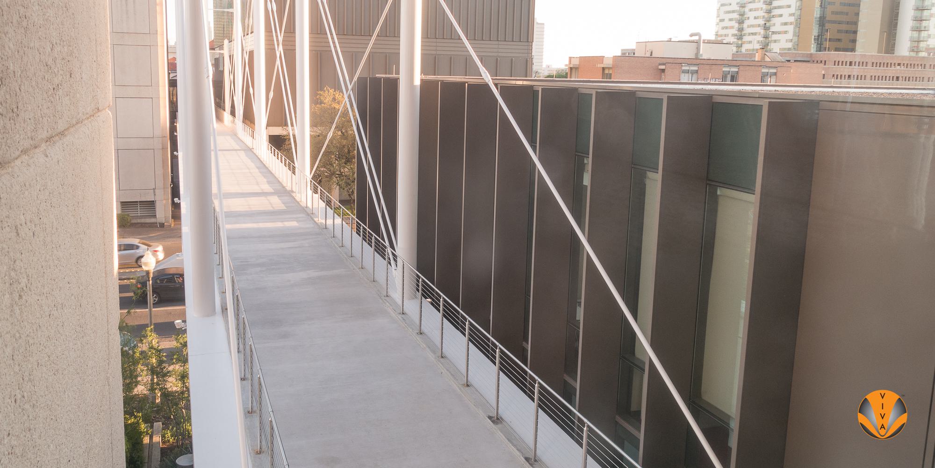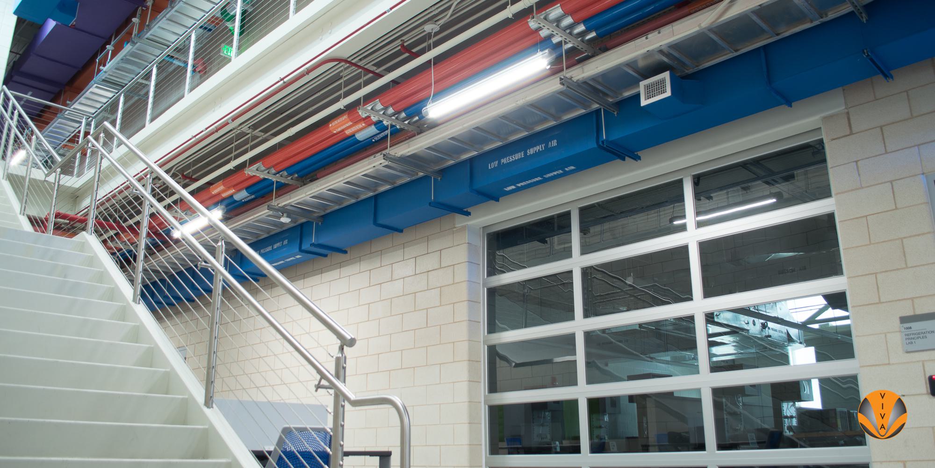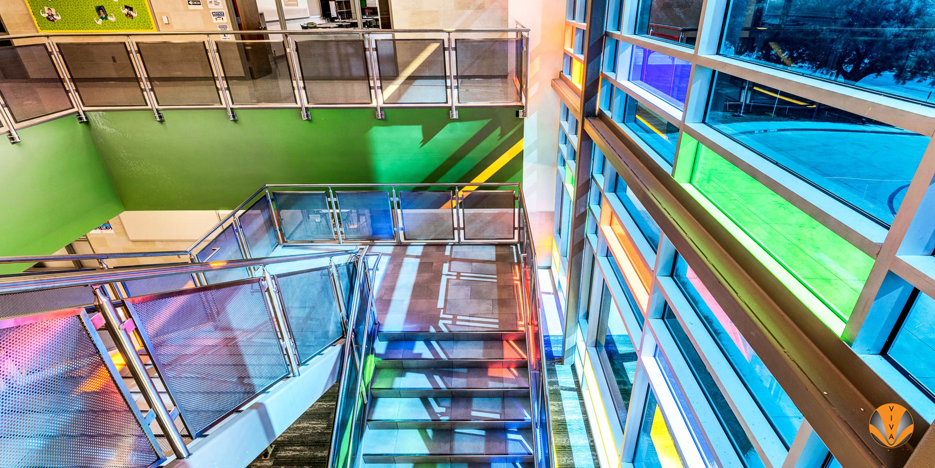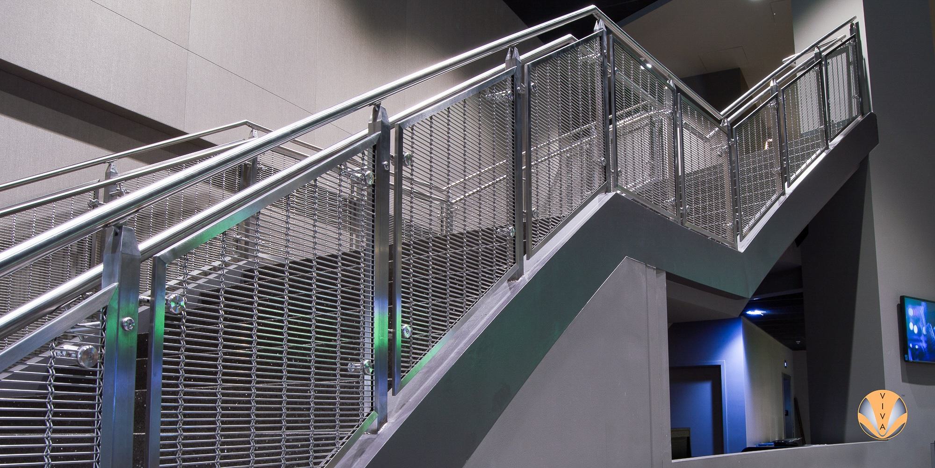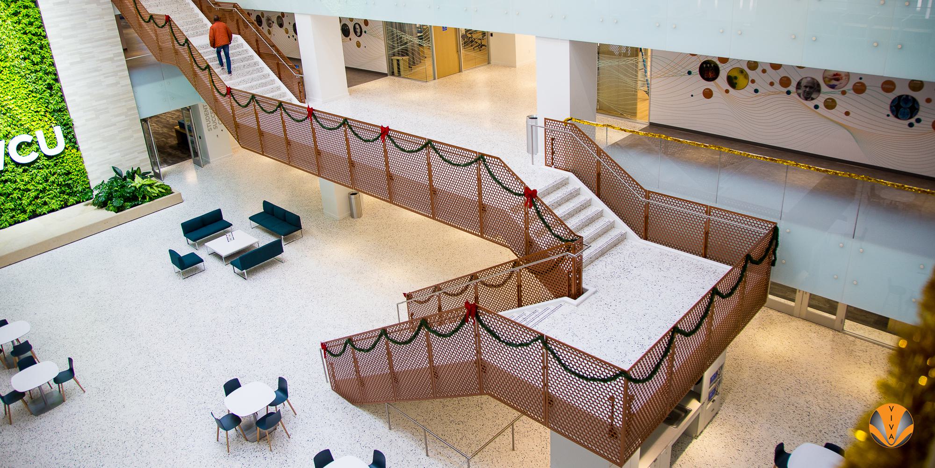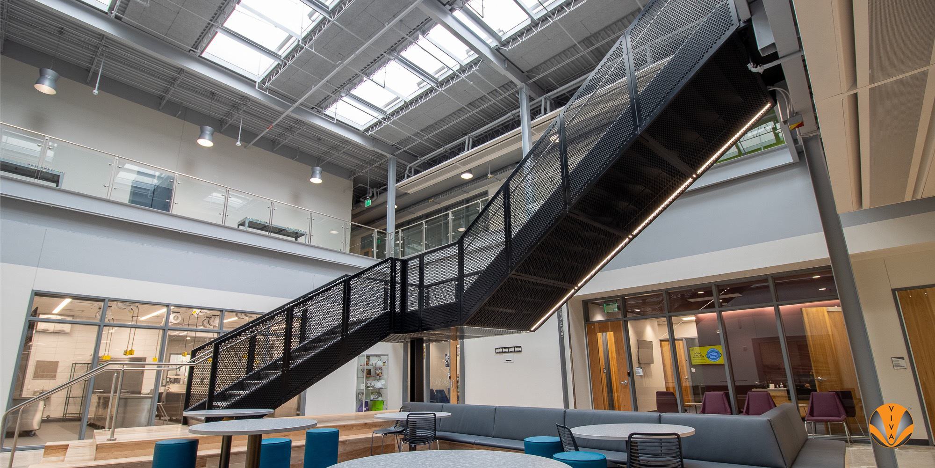The choice of railing system is an important design decision that can impact the safety, functionality, and overall aesthetic of a building or public space. When it comes to railings for K-12 schools, higher education facilities, and other public spaces, there are several key factors to consider.
First and foremost, railings should be designed to meet local building codes and safety regulations. This is especially important in educational settings, where the risk of falls and other accidents is higher due to the presence of children and young adults. In addition to meeting code requirements, railings should also be designed to minimize the risk of accidents by providing a secure and stable railing system.
Another important factor to consider is the overall design and aesthetic of the railing system. In educational settings and public spaces, it is often desirable to create a welcoming and attractive environment that promotes learning and engagement. Railings can play a key role in this by serving as a visual element that enhances the overall look and feel of the space.

