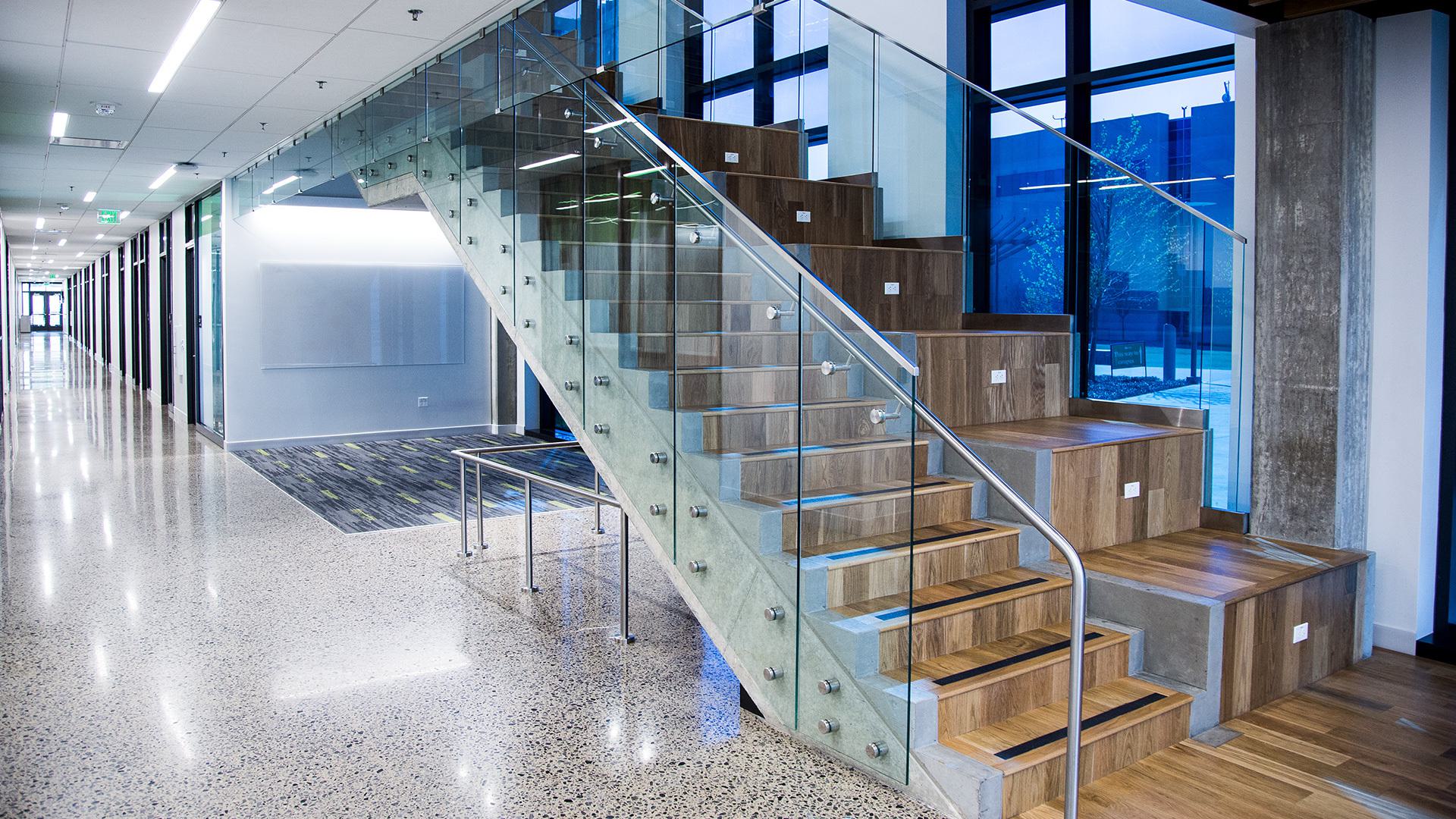20 Years of VIVA Railings | 2005 – 2025 Learn More

U. of Texas Dallas Science Building
Project Overview
Our VIEW™ is a Button Structural Glass Balustrade Railing System that provides the clearest view imaginable. This system consists of 1/2” (minimum) SGP laminated glass or 5/8″ PVB laminated glass and fascia mounted with fixed point holders in stainless steel.
VIVA’s tempered glass infills provide optimal line of sight as well as an understated elegance. Our glass infills range from a minimum of 3/8″ PVB or SGP laminated glass. Colored, patterned and frosted glass are additional options based on design intent and need.
Our Smoke Baffle System seamlessly balances safety and aesthetics. Today’s fire codes often require building smoke curtains in the event of a fire emergency. The Smoke Baffle system provides inconspicuous smoke barriers between slab openings, level changes or divisions of areas. The Smoke Baffle is available in the following finishes: Stainless Steel, Powder Coat Standard, Custom Colors or Anodized Aluminum.
PROJECT TEAM
Linebeck Group has been in the construction business for over 70 years. With a family legacy beginning with Leo Linbeck and currently his grandson, Leo Linbeck III, a continuing dedication to excellence is just one of the reasons Linbeck is of the top firms in Texas.
SHW Group has recently merged with Stantec Corporation, which united over 10,000 employees to bring even more creativity and dedication to its clients. Stantec’s dedication to the community brings out a more livable, resilient environment that everyone is proud to be a part of.
ABOUT THE UT DALLAS SCIENCE BUILDING
The new 186,000 square-foot University of Texas Dallas Science Building in Richardson, TX houses the Department of Physics, classrooms, research labs, and even some activities for the Hanson Center for Space Sciences. It combines 8 different science buildings under one roof with the main floors for students and the second and third for department lounge space for both students and faculty to meet and collaborate.



