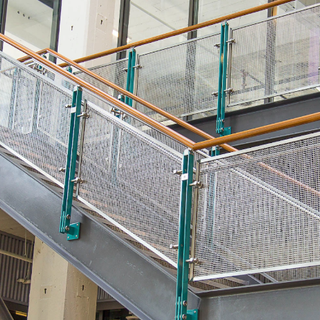The Occupational Safety and Health Administration, often known as simply OSHA, is a government agency under the U.S. Department of Labor that is tasked with creating guidelines that provide Americans with safe and healthful working conditions. They accomplish this goal through standards that set safe working conditions and prevent retaliation against workers who report unsafe conditions.
OSHA was formed in 1971 following the Occupational Safety and Health (OSH) Act of 1970. The guidance and standards set forward by OSHA covers the safety of the workplace itself along with the conditions within the building or on the worksite.
OSHA standards for handrails in the workplace are similar to the standards found in the International Building Code (IBC) that covers commercial construction, including retail stores, office buildings, schools, and hospitals.
There is quite a bit of overlap between the buildings that must adhere to OSHA standards and the IBC, including healthcare facilities, schools, and residential apartment buildings.
When Is a Handrail Required for Stairs According to OSHA?
Handrail requirements are found in OSHA 29 CFR 1910.28 and stairway requirements are found in OSHA 29 CFR 1910.29. You should be familiar with both before finalizing the project specifications and materials.
According to section 1910.28(b)(11) of the OSHA code, handrails are required on flights of stairs that have at least 3 treads and at least 4 risers. The employer must also ensure that each employee exposed to an unprotected side or edge of a stairway landing that’s 4 feet or more above a lower level is protected by a guard rail or stair rail system.
Stair Rails vs. Handrails Requirements

OSHA makes a clear distinction between stair rails and handrails, and knowing how they differ helps ensure compliance. That said, there are times when the terms are used interchangeably as the stair rail system can act as the handrail system under certain conditions.
Stair rails or a stair rail system refer to a guardrail for stairs. Guardrails must be at least 42 inches, plus or minus 3 inches, above the walking surface and may exceed 45 inches if it meets all other criteria. It must include an intermediate member, which can include midrails, mesh, or solid panels, among other materials. It must also be able to withstand, without failure, a force of at least 200 pounds applied in a downward or outward direction within 2 inches of the top edge, at any point along the top rail. [1910.29(b)]
The top rail of a stair rail can serve as the handrail only if the following apply:
- The height of the stair rail system is not less than 36 inches and not more than 38 inches as measured at the leading edge of the stair tread to the top surface of the top rail.
- The top rail of the stair rail system meets the other handrail requirements according to 1910.29(f).
Handrails refers to the handhold that employees use as support when they are on the stairway. Handrails and stair rail systems must meet the following requirements according to section 1910.29(f):
- Handrails must be at least 30 inches but not more than 38 inches as measured from the leading edge of the stair tread to the top surface of the handrail.
- There is a minimum of 2.25 inches of finger clearance between the handrail and any other object.
- Handrails and stair rail systems must be smooth-surfaced.
- There can’t be an opening in the stair rail system greater than 19 inches.
- Handrails must have a shape and dimension necessary so that employees can grasp the handrail firmly.
- The ends of handrails and stair rail system must not present any projection hazards.
- Handrails, like top rails of stair rail systems, must be capable of withstanding, without failure, a force of at least 200 pounds applied in any downward or outward direction within 2 inches of any point along the top edge of the rail.
When Is a Handrail Required for Stairs for OSHA Compliance?
Stairway handrail requirements in the OSHA guidelines are separated into four categories and dependent on the stair width following the guidelines in Table D-2 under section 1910.28(b)(11)(ii).
Stair width less than 44 inches:
- Enclosed stairs: At least one handrail
- One open side: One stair rail system with handrail on open side
- Two open sides: One stair rail system on each open side
Stair width 44 inches to 88 inches
- Enclosed stairs: One handrail on each enclosed side
- One open side: One stair rail system with handrail on open side and one handrail on enclosed side
- Two open sides: One stair rail system with handrail on each open side
Stair width greater than 88 inches:
- Enclosed stairs: One handrail on each enclosed side and one intermediate handrail located in the middle of the stair
- One open side: One stair rail system with handrail on open side, one handrail on enclosed side, and one intermediate handrail located in the middle of the stairs.
- Two open sides: One stair rail system with handrail on each open side and one intermediate handrail located in the middle of the stair
Exterior stairs less than 44 inches with earth build up on both sides:
- One handrail on at least one side.
Ship stairs and alternative tread type stairs:
- Handrails on both sides
Meet OSHA Guidelines with VIVA Railings

VIVA Railings provides OSHA compliant stair rails and handrails that provide the safety and security necessary for employees to do their jobs with confidence. Commercial building projects must follow the IBC and OSHA guidelines as well as fire and electrical codes. Knowing when handrails are needed for stairways and choosing materials that comply with building standards helps ensure a successful project.
Contact the experts at VIVA Railings today to discuss your project and get our recommendations for OSHA compliant handrails and stair rail systems.
Resources:
https://www.osha.gov/laws-regs/regulations/standardnumber/1910/1910.25
https://www.osha.gov/laws-regs/regulations/standardnumber/1910/1910.28
https://www.osha.gov/laws-regs/regulations/standardnumber/1910/1910.29


