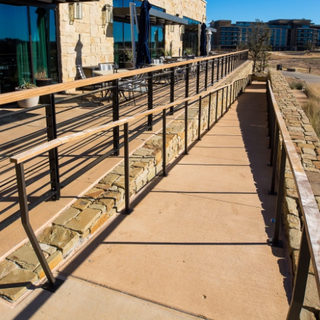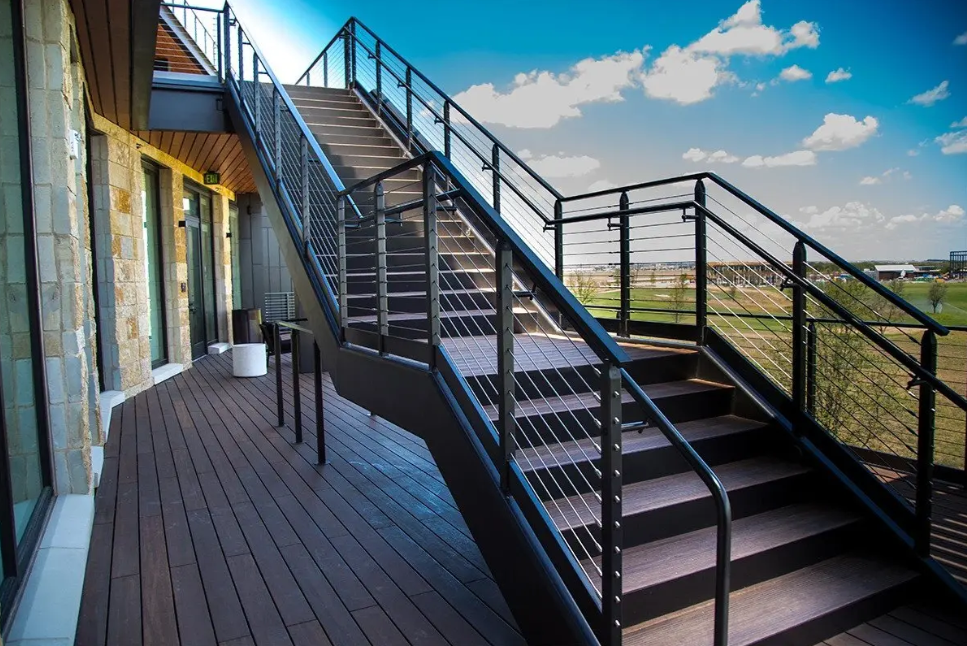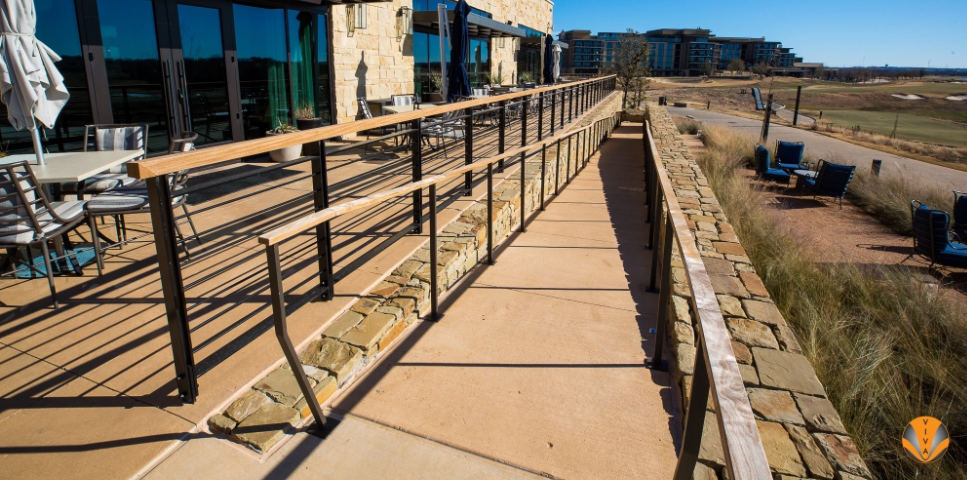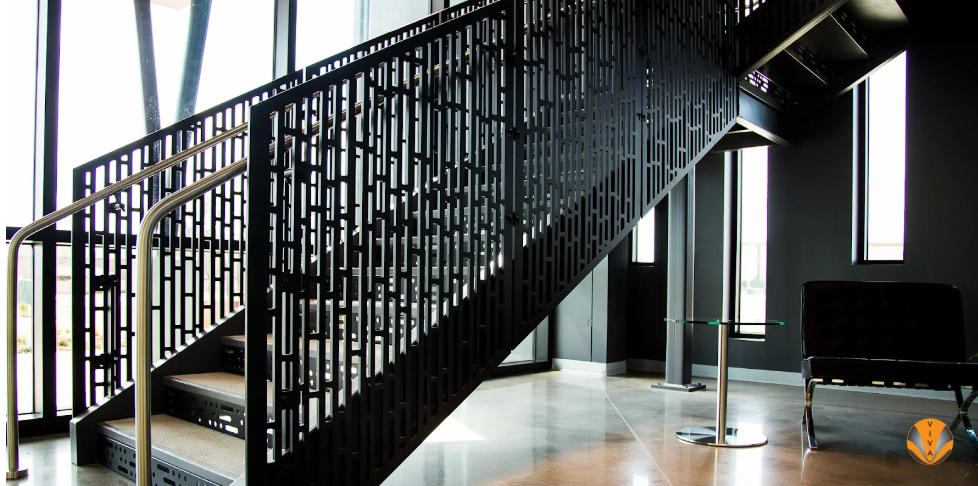Understanding the difference between a stair rail versus handrail is important to getting the design of a space right. The short answer is that a hand rail, or handrail, and a stair rail are essentially the same with the exception of where they are located. While handrails are required on stairs, they are also required on ramps with a rise greater than 6 inches, and can increase safety on other walking surfaces.
20 Years of VIVA Railings | 2005 – 2025 Learn More






