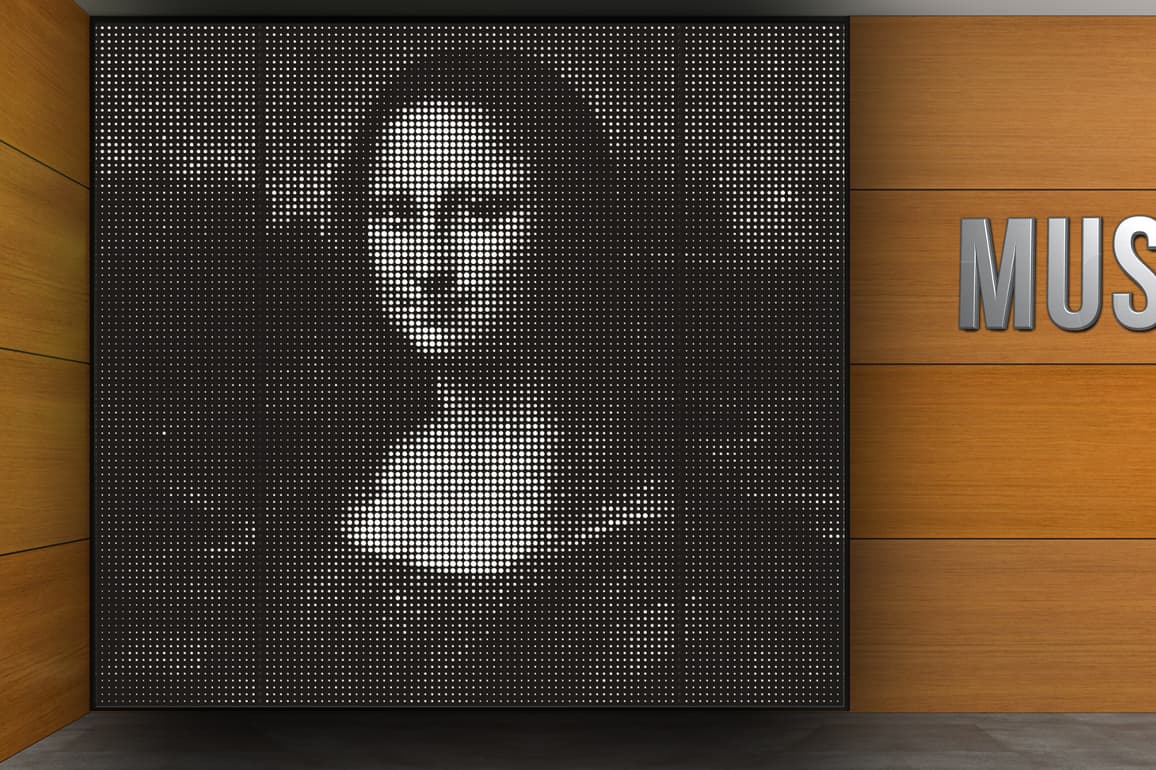Even though buildings are built everyday, the actual process to go from ideation to completion is no small feat. To go from the initial design stages to the final touches requires the input and expertise of architects, engineers, designers, inspectors, contractors, and more, and each step along the way presents its own challenges and triumphs.
Realizing the vision for the space also means balancing form and function in a way that achieves design goals while also meeting building code requirements for safety and accessibility. While there are many elements to consider when designing and constructing a building, we’re going to focus on one crucial element. This element allows people to travel between floors safely and acts as a physical connection between designs throughout multiple floors — railings.
Railing designs are integral to movement between floors as they literally and figuratively connect the building’s aesthetics by seamlessly ascending from lower levels to upper floors. Here’s how you can use modern railing designs to find the intersection of form and function.
Manipulate Form to Meet Functional Needs
At the Integrity Marketing Group, the railing was curved to best fit the available space. We are able to manufacture our railing systems in straight, curved, or angled configurations, and given the space, a curved railing was the ideal choice. The glass panels seem to glide between floors meeting functional needs through a specific form.
Create an Area That Encourages Focus
Architects and builders can realize their design visions through customized railing systems. This staircase at Norman Central Library combines a traditional stairway with an adjacent set of learning stairs, and to provide support and increase focus, the SoloTM Glass Railing System’s panels were extended to reach a greater height than is standard in building code requirements.
Illuminate for Greater Visibility and Style
Picket panels provide adequate safety and support for those young and old using this space. An iRailTM Illuminated Railing System further adds to the function of the railing with its soft glow enhancing the form and increasing visibility of the railing and walking surface below.
Support Ultra-Modern Designs
The clean and modern aesthetics showcased in the SHOETM Glass Railing System at La Villita Hotel Kimpton were the perfect choice for a hotel that offers ultra modern amenities paired with vintage craftsmanship and Spanish-inspired decor.
Stand up to Weather and High Use
Safety was paramount at this beachfront multifamily project, but style didn’t fall behind. Our CableNet railing system provides the security needed to meet building code requirements while maintaining this coveted view. Because this system is so durable and corrosion resistant, it was the perfect choice for a design that will need to stand up to intense weather conditions and high use.
Combine Form and Function to Achieve a Greater Purpose
The Water Resource Center at Colorado State University is a perfect example of how form and function meet in modern architectural railing design to meet the goals of architects and builders. This building, known as Hydro, focuses on hands-on experiences that educate visitors about the importance of water. The “river eddy” staircase spirals to connect three floors. This thoughtful design blends form and function to enhance the design and purpose of the space while providing safety and meeting building code requirements.
Customize Systems to Realize Design Visions
Modern railing designs can be a design element in their own right rather than blending into the overall aesthetic. This ability is on full display at Spring Branch ISD Memorial High School which features a three-story staircase with a custom designed tinted glass railing system. Our ability to customize our systems to meet design needs allows architects, designers, owners, and contractors to fully realize their visions with innovative solutions.
Discover the Intersection of Form and Function with VIVA Railings
Architecture is a constant balance between form and function. Spaces, especially public ones, need to find where form and function intersect in order to design spaces that are safe, accessible, and aesthetically pleasing while meeting the more functional requirements. To complicate matters even further, the type of building will also impact the functional needs — a hospital won’t have the same needs as an educational facility or a sports complex.
The balance between clean, modern aesthetics and practical solutions that work in real-world spaces isn’t necessarily an easy one to strike, but it can be made much easier by choosing systems that are flexible and dynamic. Railing design is an integral part of the overall design as it serves to connect spaces and guide people from one place to another. It also requires adherence to building codes and accessibility standards.
With all of this in mind, it makes sense to choose a system with plenty of preconfigured options as well as the ability to customize to specific needs and requirements. VIVA Railings offers a wide range of metal and glass systems as well as lighted railings. Our customization options include powder coating, choice of materials, different mounting options, a variety of metal panel choices, and colored, patterned, or frosted glass infill panels.
Contact the experts at VIVA Railings today to see how we negotiate the balance between form and function in railing design.


