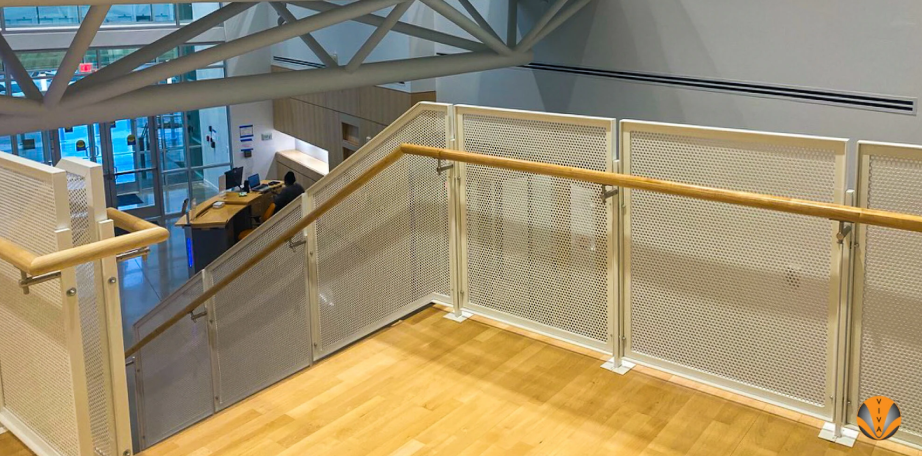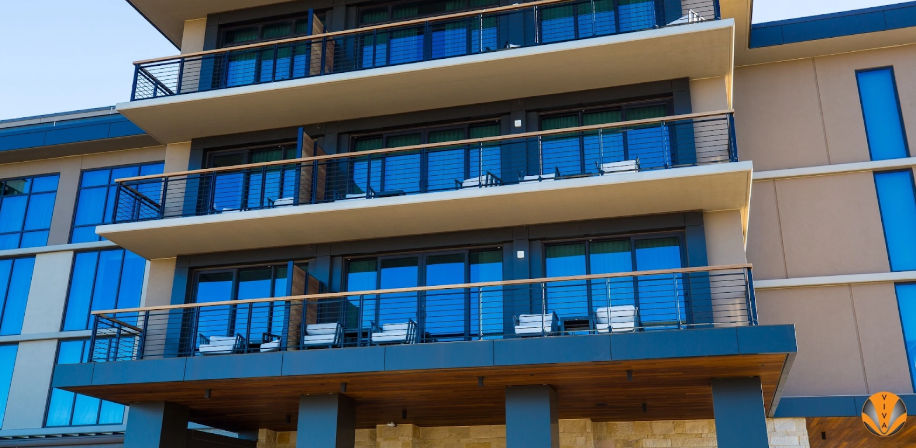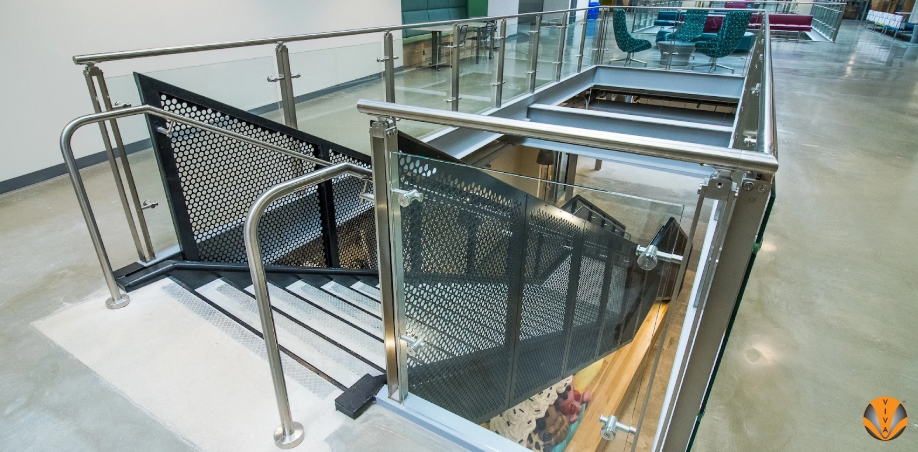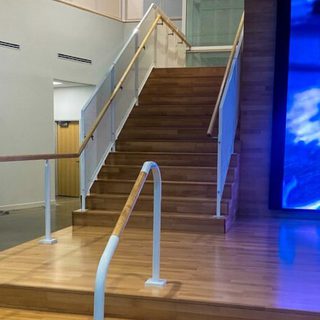How high should a handrail be? The answer to this question depends on the handrail’s location and the type of project where it’s installed. Commercial projects must follow building requirements as determined by the International Building Code (IBC) and the Americans with Disabilities Act (ADA) while also meeting the project’s design goals. Certain buildings are also required to meet the standards set forth by the Occupational Safety and Health Administration (OSHA).
While the handrail height specified in each of these codes is similar, there are some differences that should be noted before you finalize your handrail design and plans.
How High Should a Handrail Be Installed?

IBC
The IBC handrail guidelines state that handrails must be between 34 and 38 inches. Handrail height is measured from the stair nosing or finished surface of the ramp slope to the top of the gripping surface.
ADA
ADA handrail requirements apply to most public spaces and state that the top of the handrail gripping surface as measured vertically from the stair nosing or ramp surface must be between 34 and 38 inches high which coincides with the IBC requirements.
OSHA
According to OSHA guidelines, handrails must be at least 30 inches but not more than 38 inches. Proper measurement for handrail height is from the leading edge of the stair tread to the top surface of the handrail. Where the top rail of a stair rail system acts at the handrail, the height of the stair rail system should not be less than 36 inches and not more than 38 inches.
Tips for Installing Code Compliant Handrails

Take Accurate Measurements
Before it’s time to even think about handrail installation, the process begins with designing a handrail that meets the appropriate building code requirements. This starts with taking accurate measurements of the handrail height, the slope, and the distance.
Account for Extensions and Returns
Measurements will also need to account for extensions and returns at the top and bottom of the stairs or ramp. According to the IBC and ADA requirements, handrails must have a minimum 12 inch horizontal top extension that runs in the same direction as the stair flight. The bottom extension must continue to slope beyond the last riser nosing for a minimum distance of one tread depth. The handrails must return to a wall, guard, or the floor.
Plan the Mounting Type and Locations
As you’re measuring for and planning the handrail system, make sure to plan the mounting type and locations. Fascia-mounted handrail systems, for instance, will have different considerations than top-mounted or core-mounted systems and will require different steps to prepare the surface. For example, it’s more difficult to access the area when you mount the handrail to the fascia, and it may require special lifts or other equipment.
Install Intermediate Handrails When Required
According to the IBC and ADA requirements, stairways wider than 30 inches require an intermediate handrail, while OSHA requires an intermediate handrail on stairs wider than 88 inches.
Order Materials Correctly
Being on the same page with the handrail manufacturer will help make sure you order the right amount of materials that will allow you to complete your project without falling short.
Achieve Proper Handrail Clearance
One thing to remember during handrail installation is to make sure there’s enough clearance between the handrail and the adjacent surface. Our systems are designed to honor the 1 ½ inch minimum clearance, giving users enough room to wrap their hands around the railing for support.
Check for Compliance
Throughout each step of the handrail measuring, ordering, and installation process, make sure you’re checking that everything is meeting building code standards. VIVA Railings are designed to meet or exceed all building code standards, but you still need to check that the placement, returns, and extensions all fit within the requirements of the code as you install them.
VIVA Railings Proves That Code Compliant Doesn’t Mean Boring

When you hear the words “code compliant,” in the same sentence as handrails, it’s easy to think that it’s synonymous with “boring.” But our handrails are anything but. We offer a range of customization options for the railing system as a whole.
Handrails can be aluminum or stainless steel, and we offer finishing options, so you can choose a color that complements the overall design. We also offer wood handrails in either Red Oak, Maple, or Cherry. For even more customization and visibility, you can choose to integrate LED lighting with our iRail Linear or iRail Pods lighting solutions.
Contact the experts at VIVA Railings today to discover our wide range of code compliant handrails for your next project.


