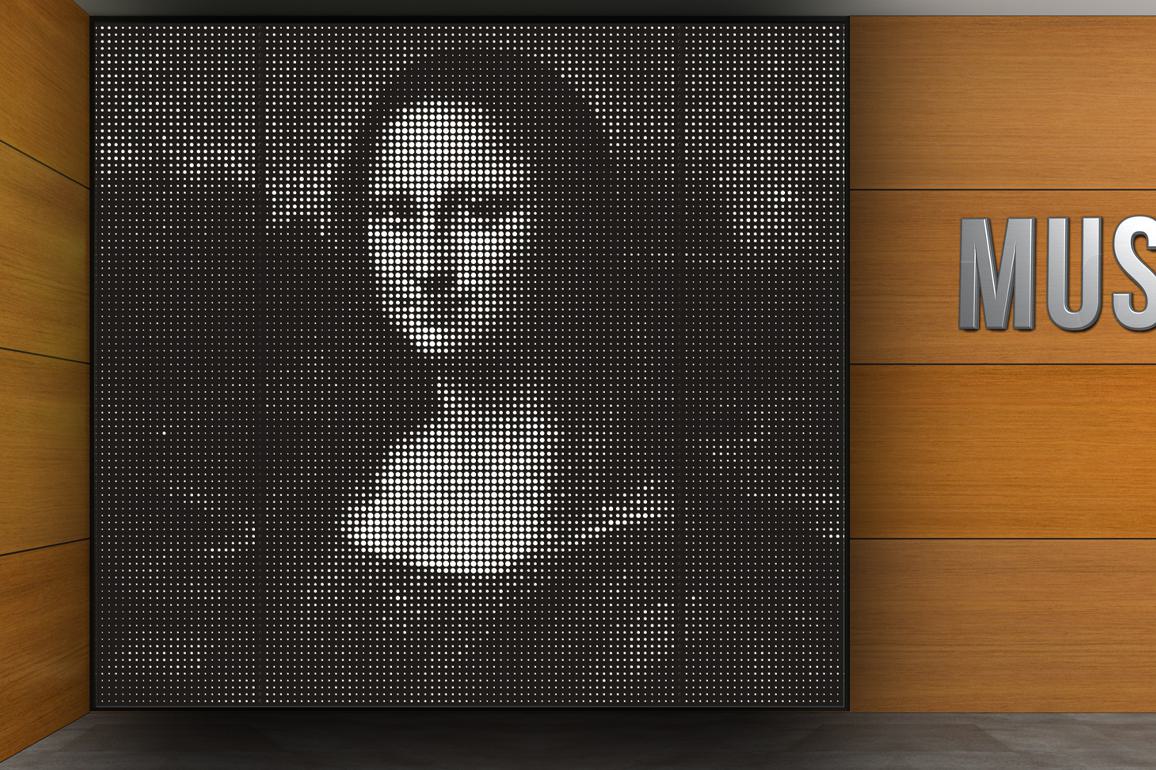Designing an accessible space that meets relevant handrail code requirements is easy with our code compliant handrail systems. Both the International Building Code (IBC) and the ADA Standards for Accessibility lay out certain requirements geared towards making spaces as accessible as possible for everyone regardless of their age or physical or mental abilities while keeping in mind Human-Centered Design principles. With a large variation in age and ability, it leads to the question: what is the standard handrail height?
Why Are There Handrail Height Requirements?
Human heights vary greatly, but setting a standard handrail height allows for the largest number of people to use the handrail comfortably. In the U.S., the average height for a male is 5 feet 9 inches, and the average height for a female is about 5 feet 4 inches. Working from these averages, the handrail height seeks to serve not only average height individuals, but also those that fall along the spectrum of shorter to taller than average.
In applications where children are the main users, the handrail height requirements are different, so as to best serve the children using them, and the lower handrail will be installed in addition to the main handrail in order to best serve both children and adult users.
How High Should a Stair Railing Be?
According to both the IBC and the ADA requirements, the standard handrail height must be between 34 and 38 inches as measured from the stair nosing or finish surface of the ramp slope to the top of the gripping surface. If you need to double-check measurements, ConstructionCalculators.com has a wide range of online calculators that can make planning easier.
In buildings that primarily serve children, a second handrail should be installed with a maximum height of 28 inches above the stair nosing. There should be a vertical clearance between the top and bottom handrails of at least 9 inches. This will help to prevent entrapment between the two handrails.
Other Handrail Requirements for a Code-Complaint, Accessible System
In addition to a standard railing height for stairs, the IBC and ADA lay out additional handrail requirements to further their ability to serve a wide ranging population. These requirements are largely the same for IBC and ADA compliance.
Other requirements for handrails include:
- Handrails are required on both sides of stairways and both sides of ramps with a rise greater than 6 inches.
- The height of the handrail must be uniform for the entire run of the handrail.
- For circular profiles, the outside diameter must be between 1 ¼ and 2 inches.
- Handrails with a non-circular cross section must have a minimum perimeter dimension of between 4 and 6 inches.
- A minimum 12 inch horizontal top extension that runs in the same direction as the stair flight.
- A bottom extension that slopes beyond the last riser nosing for a distance equal to one tread depth at minimum.
- Secondary ramp handrails between 20 and 28 inches on ramps within play areas.
- Handrails must be continuous for the entire run of the stairway or ramp and the inside handrails at a switchback or dogleg turn must also be continuous.
- Handrails must return to a wall, guard, or floor.
- They cannot rotate within their fittings.
- Clearance between the handrail and adjacent surface of at least 1 ½ inches.
- Handrails must be free of abrasive or sharp objects.
- Projections of more than 4 ½ inches at or below the handrail height are not permitted.
- Handrails and guards must be able to resist a linear load of 50 lbs per linear foot and a concentrated load of 200 lbs.
- Glass handrails must be laminated glass constructed of heat-strengthened or fully tempered glass.
- Glass must be a minimum of ¼ inch thick.
- Top rail or handrail must be supported by at least three glass balusters or include supports that will allow the handrail to remain if one glass baluster falls.
- An attached top rail or handrail isn’t required where the glass baluster panel are laminated glass with two or more glass plies of equal thickness and of the same glass type.
- Where stairs are wider than 30 inches, an intermediate handrail must be provided so that all portions of the stairway’s minimum width or required capacity are within 30 inches of a handrail.
Choose Code-Compliant Handrails with VIVA Railings
When you choose VIVA Railings, you won’t have the additional worry of making sure the handrails are code-compliant — we do that for you! All of our railing systems meet the IBC and ADA requirements and standards, and our prefabricated systems will allow you to meet stair handrail height requirements with ease.
We offer a range of systems for your projects, whether you need glass handrail systems to enhance visibility, metal handrail systems with a contemporary aesthetic and offer the option for a variety of infills to create a one-of-a-kind design, we can work with you to create the system that meets all of your needs.
Our systems also come with a variety of customization options that include:
- Powder coated finishes in a variety of colors
- Handrail material options
- Metal options
- Choice of infill
- Choice of mounting options
- Curved or angled configurations
- iRailTM Illuminated Railing Systems
- Range of perforation patterns and ability to customize
- Frosted, colored, or tinted glass
Contact the experts at VIVA Railings today to explore our code-compliant handrail options and meet the requirements for the minimum height of a handrail as well as other requirements.


