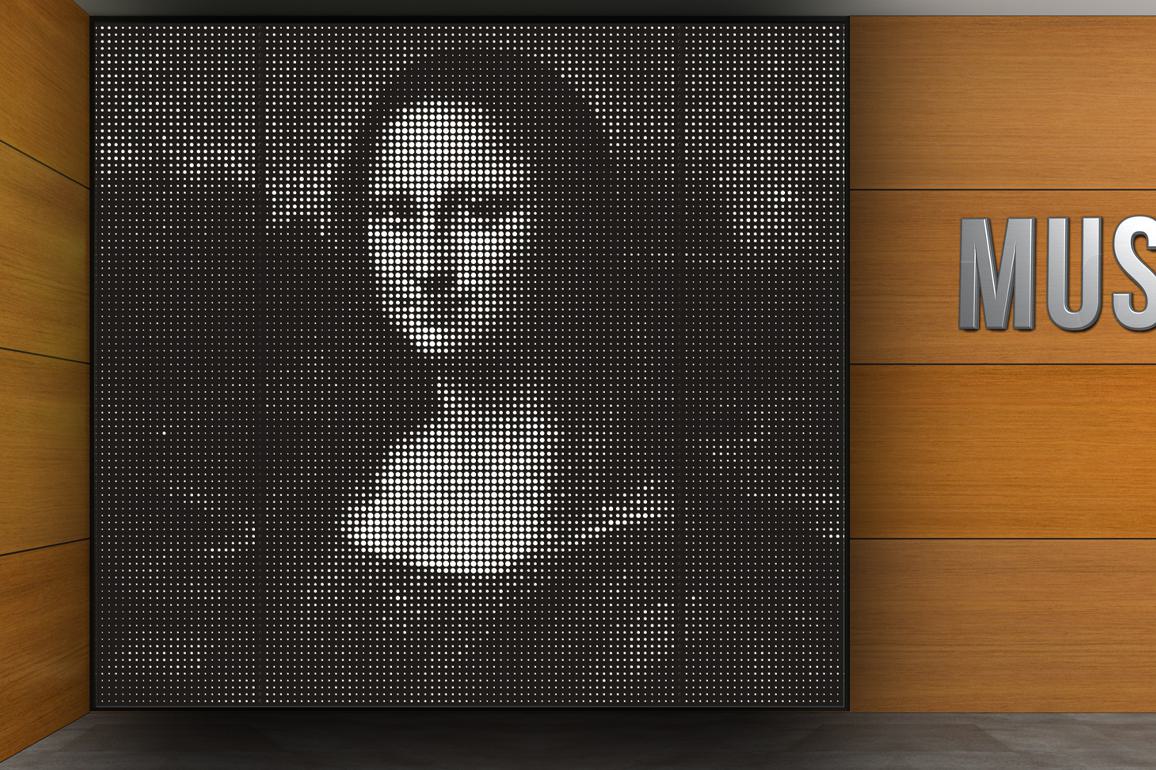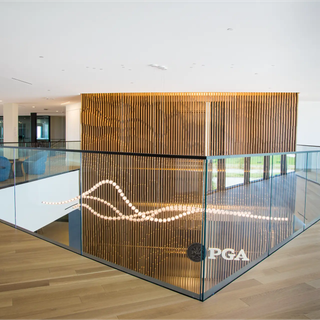Designing and constructing a building is a collaborative effort from the very beginning to end—from the first client interaction to the installation of materials.
Let’s take a closer look at how collaboration in architecture helps meet client goals and improve commercial building designs.
Phases of Collaboration in Architecture
In the pre-design and schematic design phases, the client and architect collaborate to determine the overall goals for the project and create a schematic design that lays out the square footage, floor plans, zoning requirements, spacial relationships, and systems such as HVAC, plumbing, mechanical, and structural systems. This is also the phase where overall costs are discussed.
In the next phases of building design, collaboration is even more important as the client and architect begin to fill in details, like finishes and materials. Finally, the building is constructed and all of the elements that first showed up in the design phases are brought to reality. Throughout the process, fostering lasting partnerships and maintaining collaboration in these architectural endeavors can facilitate the process and result in stunning buildings.
How to Foster Collaboration in Architectural Endeavors
Architecture is a unique blend of aesthetics and technical specifications. If a design element is beautiful but doesn’t meet necessary code requirements or if an element meets the building code but doesn’t fit the building’s aesthetics, the project won’t come together and the client won’t be happy with the end result.
Fostering lasting partnerships with architects, builders, and general contractors is a top priority in helping them execute the vision they have for their clients and their projects. At VIVA Railings we work with you throughout each phase of the design process, and our skilled team of Design Assist professionals will be there every step of the way.
How VIVA Establishes and Maintains Lasting Partnerships
VIVA Railings establishes creative collaborative partnerships from the very beginning of the process. We understand that assisting architects, builders, and designers in choosing the products and materials that will be the best fit for their project can contribute to a seamless execution of the design concept.
Our team of architects, engineers, and draftsmen make up our Design-Assist services to partner with you throughout each step of the project, from conception to completion. We provide on-demand design, engineering, and drafting services to accompany our functional, code-compliant railing solutions.
The Results of Collaboration
Our culture of collaboration has resulted in projects that meet the needs of our clients and, ultimately, the end-users of the space.
CSU Water Resource Center
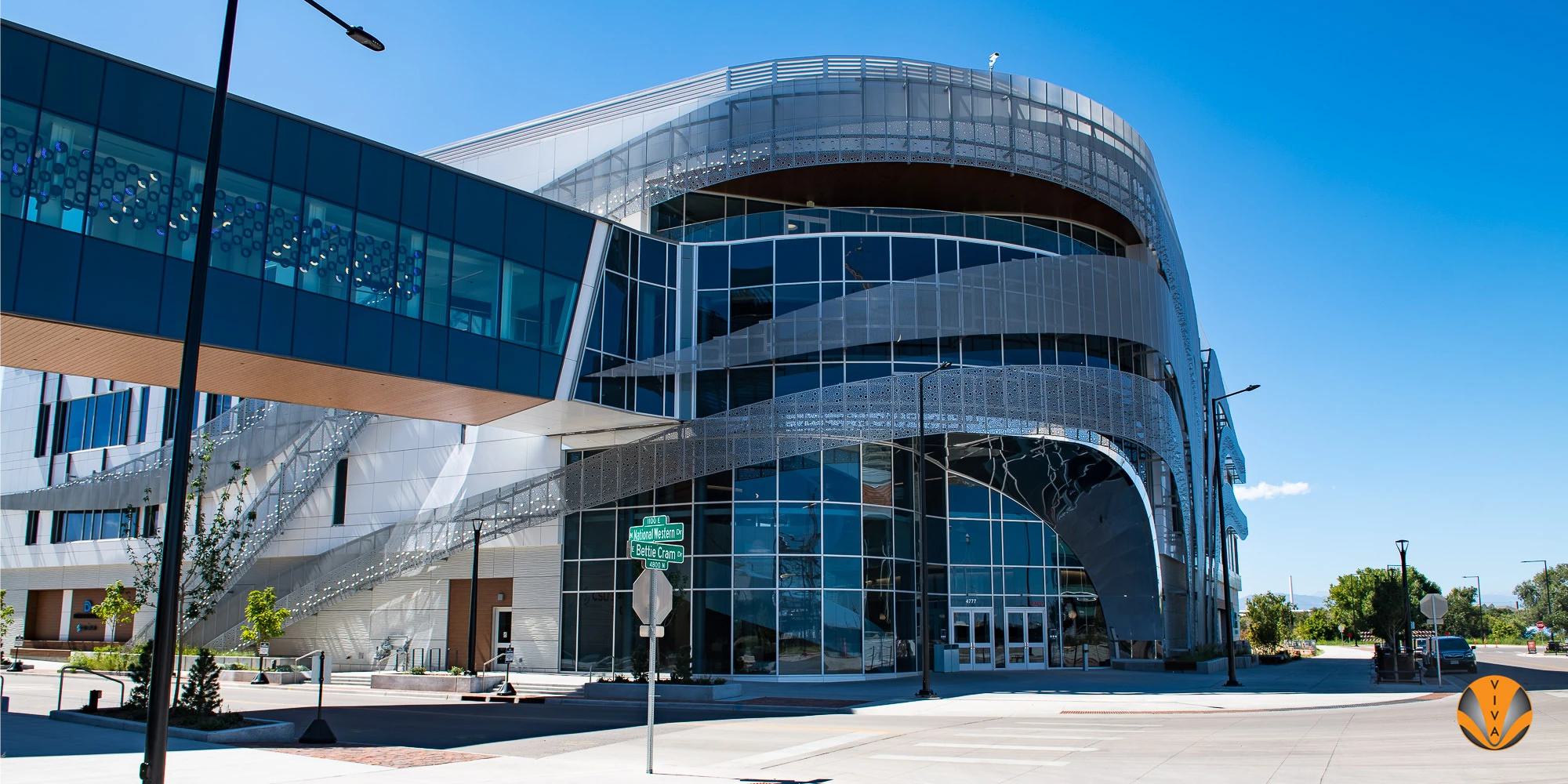
This building is dedicated to educating people in the community about the importance of water for our environment and society. It brings hands-on learning experiences to promote well-being and sustainability.
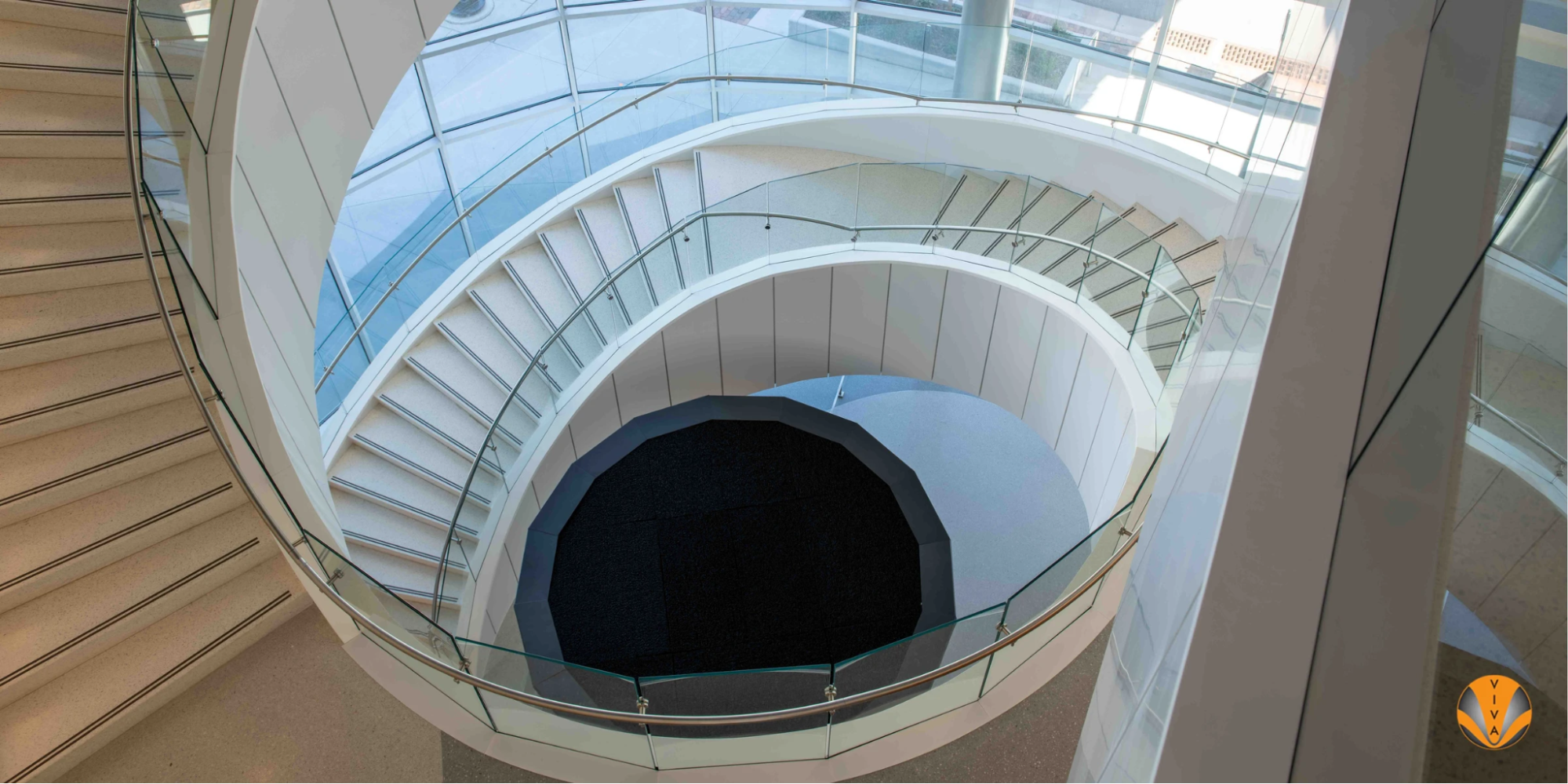
To capture the importance of water and incorporate its essence into the design, VIVA Railings designed a custom Metal Wall System to extend across the building’s facade as well as integrated the SHOETM Glass Railing System to create a “river eddy” stair that appears to undulate as it rises from the ground and rises to connect the building’s levels.
Dobie ISD 9th Grade Center
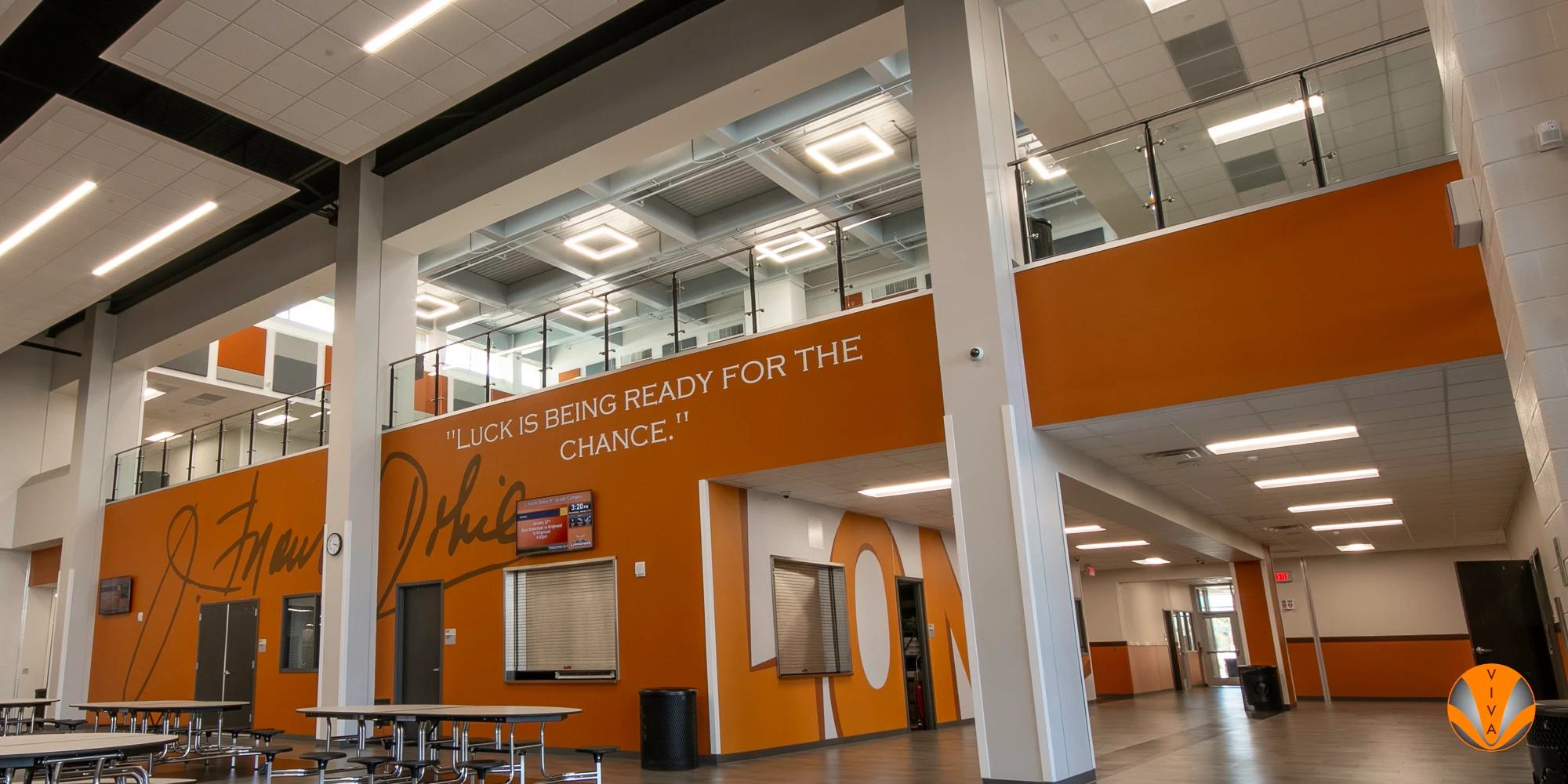
In collaboration with Drymalla Construction Co. and IBI Group Architects, VIVA Railings helped to design a railing solution for the Dobie ISD 9th Grade Center. Using our CIRCA® Perf Railing System and CIRCA® Glass Railing System in various capacities, we provided railings for both exterior and interior applications.
Inside, the CIRCA® Glass Railing System acts as a guard on a balcony that overlooks a common area. The tempered glass infill provides superior safety and visibility from the upper level, creating a cohesive feel in a large space.
For the interior stairs, we used the CIRCA® Perf Railing System featuring small precision circular perforations contained within a solid metal outer frame. This design blocks UV light and reduces noise and was used, along with a handrail, to provide safety on the staircases.
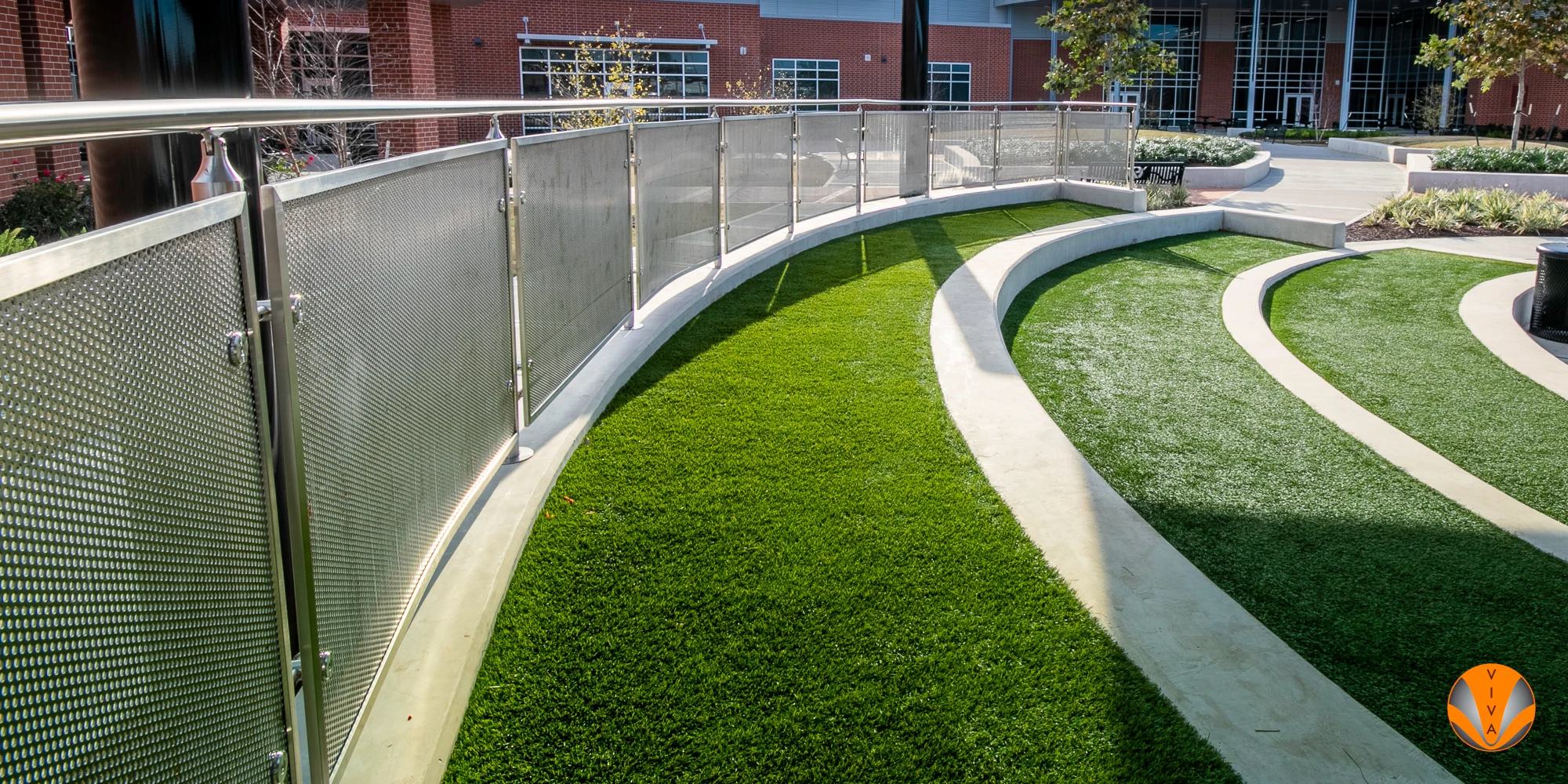
We also used the CIRCA® System to create a guard along the elevated side of an outdoor gathering space. This space can be used for collaboration, socialization, and education, and the guard system provides the necessary safety for those using the space.
Find Further Collaboration in Architecture with Industry Resources
Because we know how important it is to collaborate with architects, engineers, designers, and builders, we want to make the process as easy as possible. That’s why, in addition to our Design-Assist services, we have also made it easy for industry professionals to access valuable resources and collaboration tools.
Our presence on a number of architectural portals, including CADdetails, Deltek, RIB, and BIMobject, as well as our AIA Continuing Education course allow you to use technology to work efficiently and streamline the design and construction process.
Contact the experts at VIVA Railings today to discuss our Design-Assist services and our commitment to collaboration.

