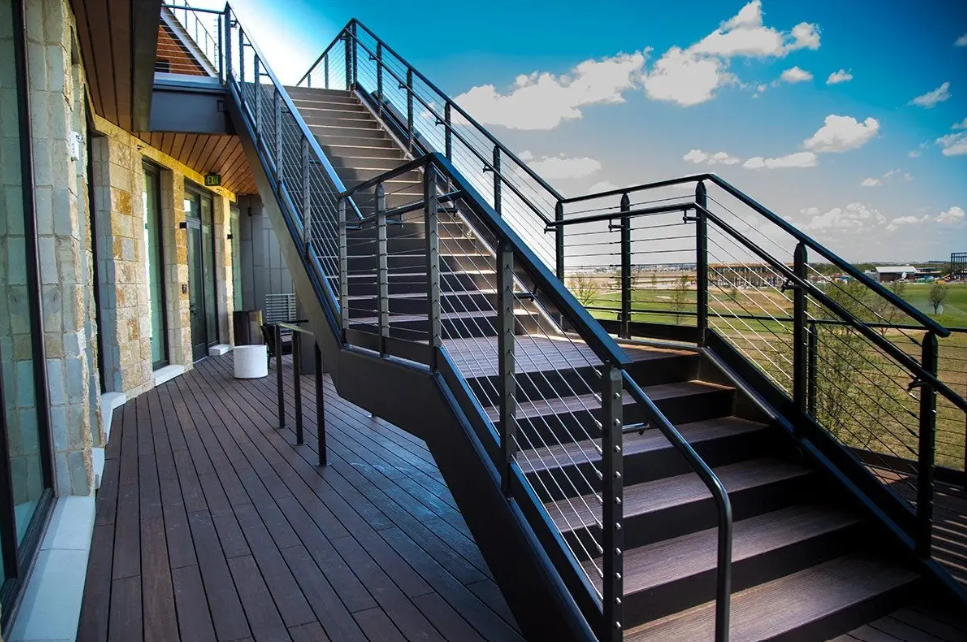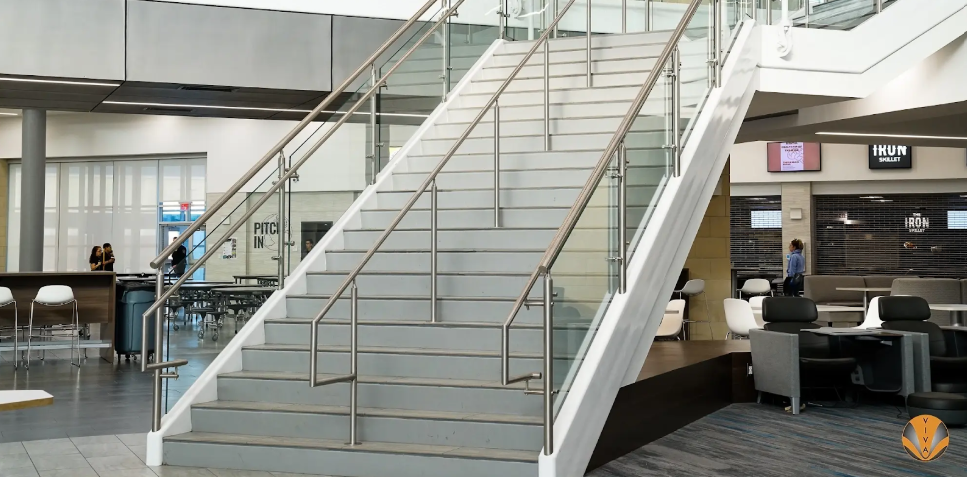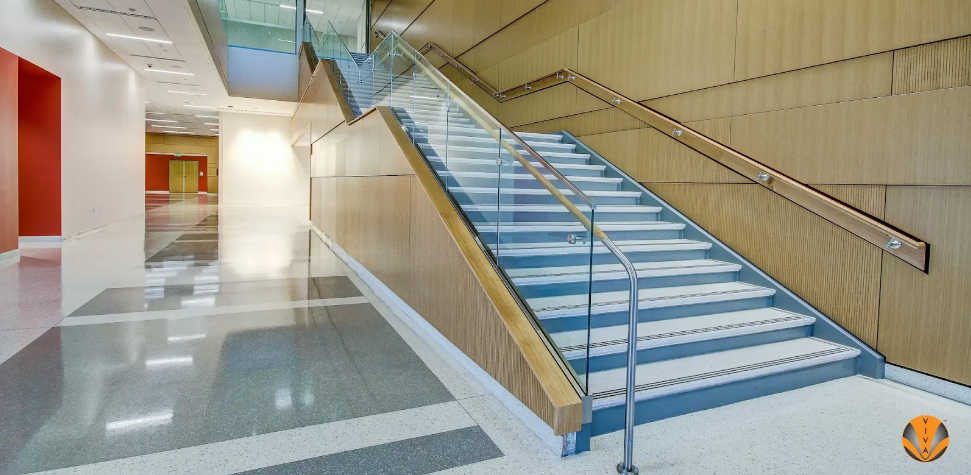The International Code Council offers a comprehensive set of standards that includes the International Building Code as well as 14 additional codes to address fire safety, energy conservation, and property maintenance, among other safety issues. These codes are intended to be model codes and can be adopted as is or modified to fit the specific needs of an area. Local codes will take into account the standards set out by the ICC, but they will also account for climate and weather conditions, structural requirements, and more. Adherence to local building codes is one of the best ways to ensure that a building is safe and accessible to those who use it.
In California, structures need to account for issues that may not present themselves in other areas of the country including seismic activity, water management, and wildfires. Older buildings may undergo seismic retrofitting to better prepare them to handle seismic activity. California also has a range of climates that include Zones 2 through Zone 6 with some areas falling in a dry climate and others in a marine climate.
To better prepare buildings to withstand California’s unique challenges, buildings must meet the requirements stated in the California Building Code. Let’s take a look at the California Building Code handrail requirements and see how VIVA Railings is able to meet these code requirements while providing a sleek and modern design for residential and commercial projects.
Handrail Requirements
To satisfy the California Building Code, commercial handrails must meet a variety of requirements related to handrail height, graspability, load-bearing capability, and clearance. All handrails must be continuous and cannot rotate in their fittings.
Load-Bearing Capability
The California Building Code handrail requirements requires that handrails and guards must be able to resist a linear load of 50 lbs per linear foot and a concentrated load of 100 lbs.
Height Requirements
The railing height code in California states that handrails must be between 34 inches and 38 inches as measured from the stair tread nosings or finished surface of the ramp slope. The handrail height must be uniform for the run of the handrail.
Graspability
Handrail graspability — the shape and size of the handrail itself — is crucial to providing support as people use the handrail. There are two types of handrails permitted under the California Building Code.
Type I:
Circular cross section: Must have an outside diameter of at least 1 ¼ inches and no greater than 2 inches.
Non-circular cross section: Perimeter dimension cannot be less than 4 inches or greater than 6 ¼ inches and the cross-sectional dimension must be between 1 inch and 2 ¼ inches.
The edges must have a minimum radius of 0.01 inches.
Type II:
If the perimeter greater than 6 ¼ inches, the handrail:
Must provide a graspable finger recess area on both sides of the profile.
The finger recess must begin within a distance of ¾ inch measured vertically from the tallest portion of the profile
The depth must not be less than 5/16 inch within ⅞ inch below the widest portion of the profile
The required depth must continue for at least ⅜ inch to a level that is not less than 1 ¾ inches below the tallest portion of the profile.
The width of the handrail above the recess must be between 1 ¼ inches and 2 ¾ inches.
The edges must have a minimum radius of 0.01 inch.





