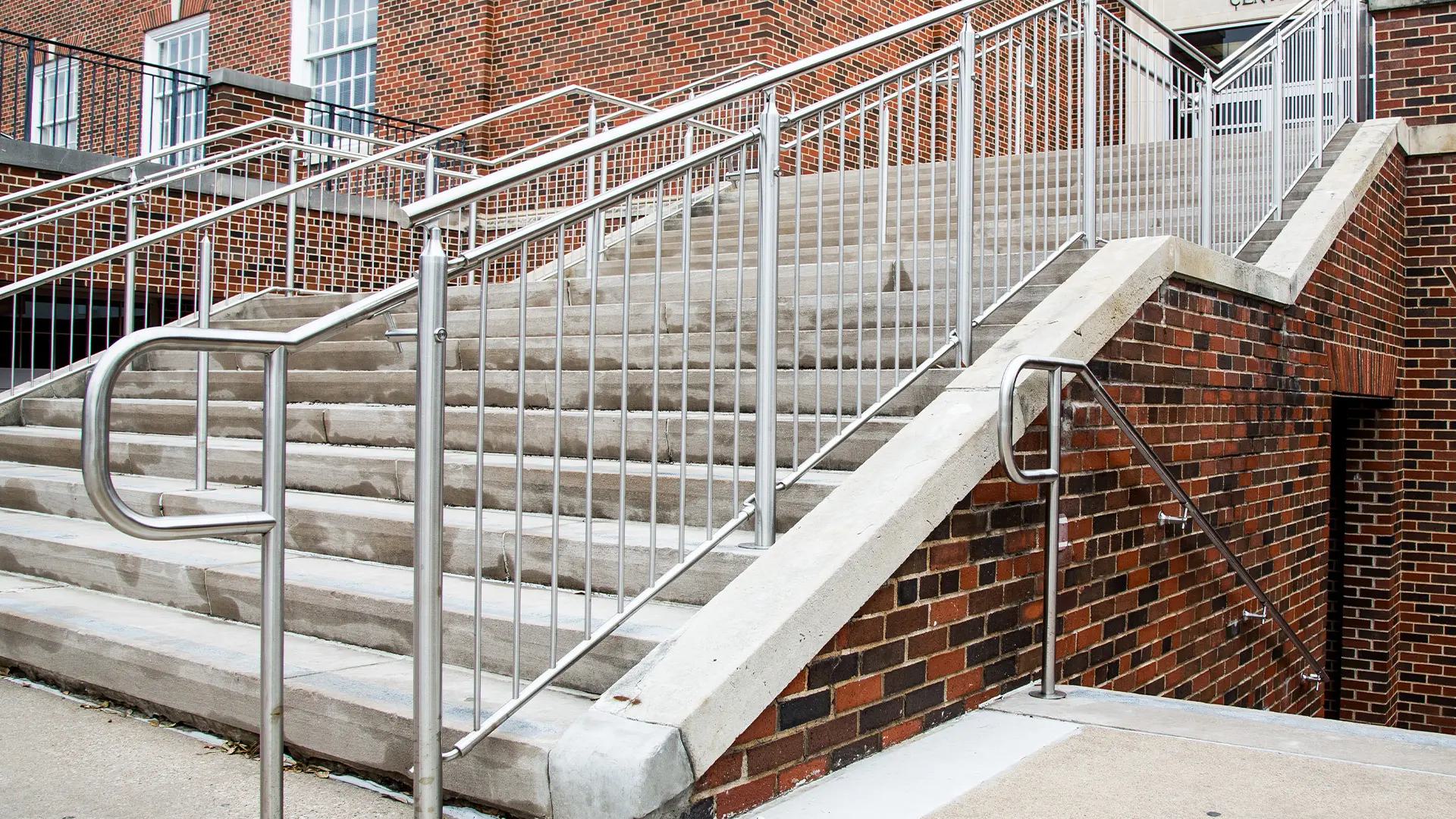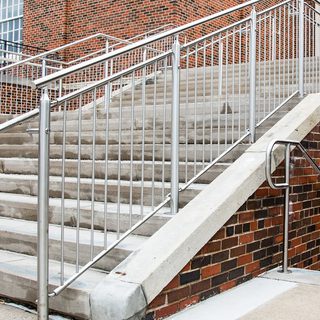To ensure a safe and secure environment, commercial buildings must comply with state and local commercial buildings codes. These commercial building codes are based on the International Code Council (ICC) model or the International Building Code (IBC).
In the United States, building codes are adopted at the local and state levels and these jurisdictions are also responsible for implementing and enforcing these codes. The building codes used at the state and local levels are typically adopted from an ICC’s model code which also includes guidance from other standards organizations, among them:
ASTM International
AISI (American Iron and Steel Institute)
ANSI (American National Standards Institute)
NFPA (National Fire Protection Agency)
APA - Engineered Wood Association
TMS (The Masonry Society)
What Is the ICC?
The ICC is a consolidation of three regional code development organizations:
Building Officials and Code Administrators International, Inc. (BOCA)
International Conference of Building Officials (ICBO)
Southern Building Code Congress International, Inc. (SBCCI)
These three different organizations came together to “develop a single set of comprehensive national model codes.” Among their more than 64,000 members, the ICC had a variety of architects, contractors, and government officials.
The ICC develops I-Codes, model codes that can then be adopted by state and local jurisdictions based on their individual needs, which offers their International Building Code (IBC) as a model that provides guidance to make commercial and residential handrails as safe as possible for as many people as possible.
IBC Handrail Code Requirements
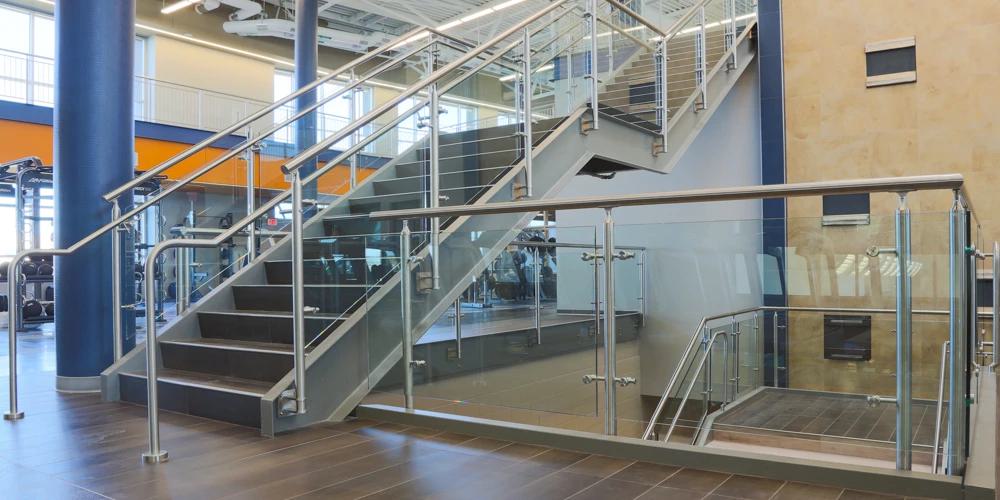
The IBC handrail code is found under Chapter 10 Means of Egress which is intended to allow “timely relocation or evacuation of building occupants.”
This section of the code works together with other sections, such as “protection of vertical openings, interior finish, fire suppression and detection systems and numerous others, all having an impact on life safety.”
The IBC handrail code requirements are very similar to the ADA handrail requirements laid out in the ADA Accessibility Standards.
Height
IBC handrail height is measured above the stair tread nosing or finish surface of the ramp slope. The height to the top of the handrail must be a minimum of 34 inches and a maximum of 38 inches and must be uniform for the run of the handrail.
Graspability
The graspability in the IBC commercial stair handrail code refers to the cross section and diameter of the handrails.
Circular Cross Section
The IBC stair railing code requires a handrail with a circular cross section to have an outside diameter of at least 1 ¼ inches and no more than 2 inches.
Non Circular Cross Section
If the handrail has a non-circular cross section, it must have a perimeter of at least 4 inches but not more than 6 ¼ and a cross-sectional dimension no greater than 2 ¼ inches. And no less than 1 inch. The edges must have a minimum radius of 0.01 inch.
Larger Perimeters
If a handrail has a perimeter greater than 6 ¼ inches, it must have a graspable finger recess on both sides of the profile to allow for better graspability. Further requirements are:
Finger recess must begin within ¾ inch measured vertically from the tallest portion of the profile
Must have a depth not less than 5/16 inch within ⅞ inch below the widest portion of the profile and the depth must continue for at least ⅜ inch to a level that is at least 1 ¾ inches below the tallest portion of the profile.
The width of the handrail above the recess can’t be less than 1 ¼ inches and more than 2 ¾ inches.
The edges must have a minimum radius of 0.01 inch.
Continuity and Fittings
Handrails, to comply with the IBC railing code, must be continuous for the run of the stairs or ramp without interruption of a newel post or other obstruction. There is an exception for handrails within dwelling units which can be interrupted at a turn or landing by a newel post. Handrails must not rotate within their fittings.
Extensions
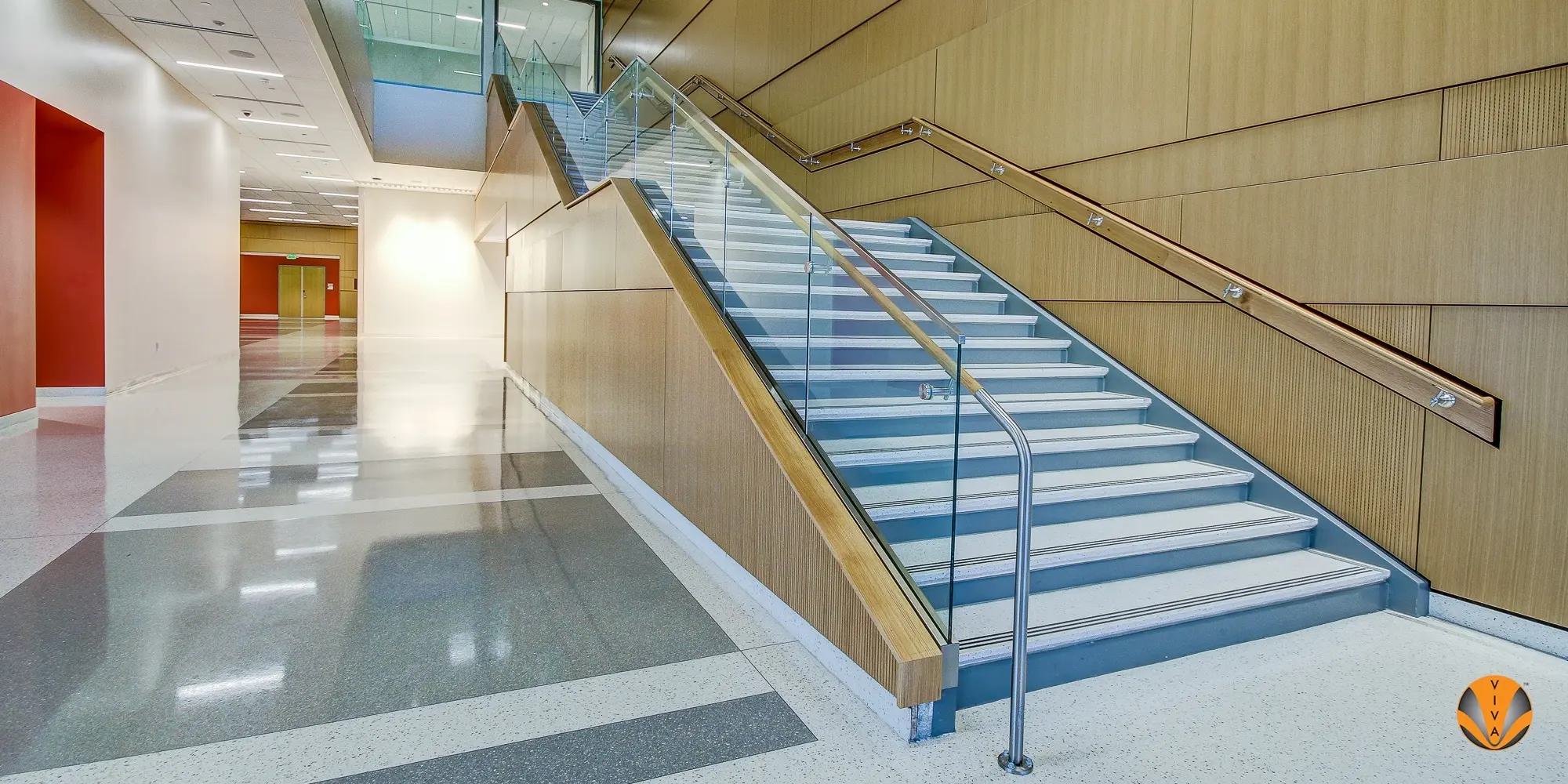
IBC stair handrail requirements don’t call for extensions in all cases, but the handrail must return to a wall, guard, or the walking surface. It can also continue to an adjacent flight of stairs or ramp run. If the handrail isn’t continuous between flights of stairs, then it must extend horizontally at least 12 inches from the top riser. At the bottom, it must extend along the slope for the depth of one tread. For ramps that don’t have a continuous handrail to the next ramp or flight of stairs, the handrail must extend horizontally for 12 inches beyond the top and bottom of the run.
Clearance
IBC handrail requirements call for a clear space of at least 1 ½ inches between the adjacent wall or other surface and the handrail can’t have any sharp or abrasive elements.
Projections
Handrails that are on ramps and ramped aisles that are part of an accessible route, there must be at least 36 inches of clearance between the handrail on each side. There also cannot be any projections into this required aisle width that exceed 4 ½ inches at or below the handrail height.
Intermediate Handrails
To provide adequate support for wide stairways, an intermediate handrail is required so that all portions of the stairway minimum width or required capacity are within 30 inches of a handrail.
Meet IBC Requirements with VIVA Railings
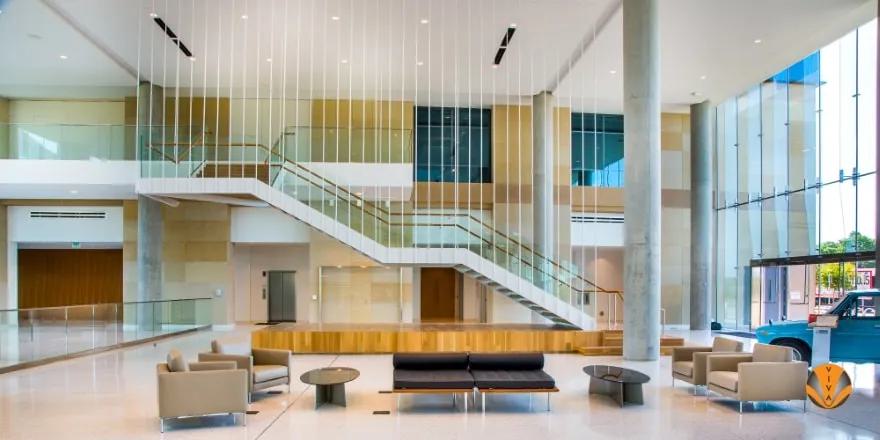
Building codes are extensive and detailed, which is why we make sure that our handrails meet all of the building code requirements whether you choose a glass railing with laminated glass, a cable railing with powder coated posts, or a perforated metal panel system.
Contact the experts at VIVA today to see how our railings will fit into your code compliant building.

