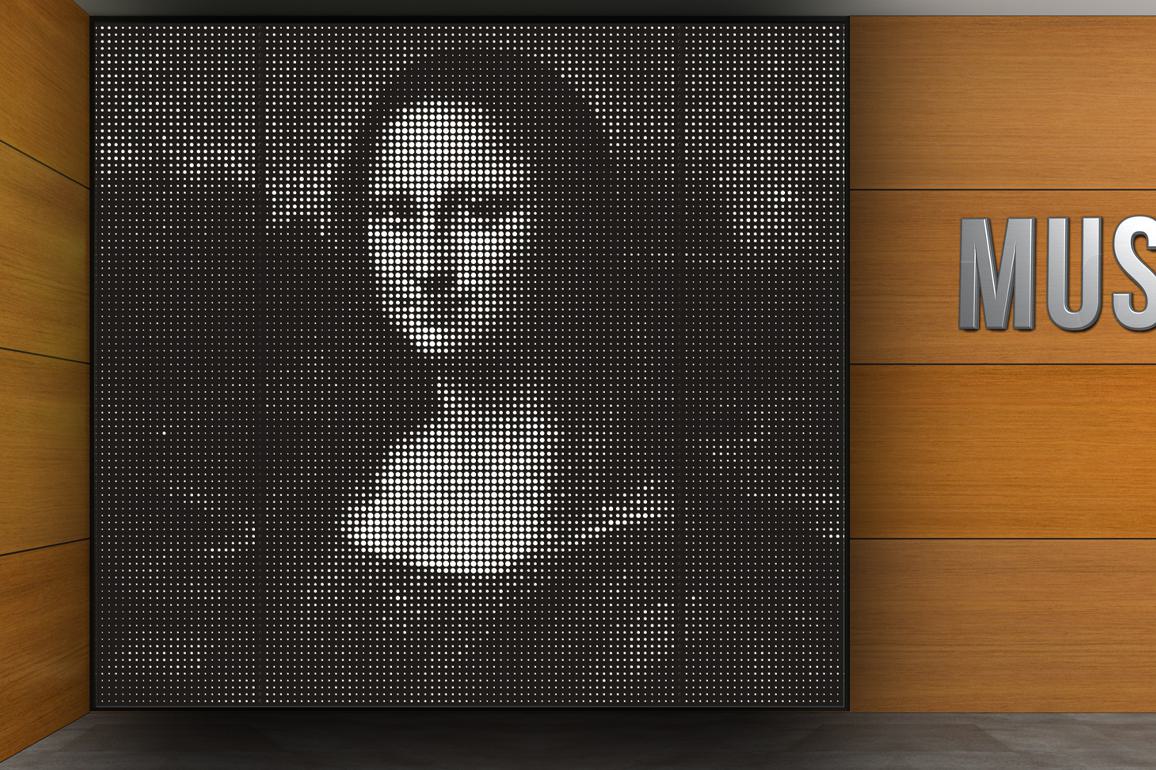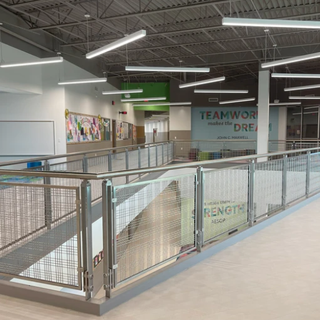Our world offers ample opportunity for creating collaboration and connection, and we’re likely in collaborative spaces more than we think. From cheering for your team with other fans, to finding fleeting camaraderie in a waiting room, engaging in a class discussion, or helping a fellow shopper narrow their choices, everyday life offers countless chances to connect and collaborate.
Architecture has the unique opportunity to help forge and foster connections simply by existing. One architectural element that supports this mission is railings and railing systems. While they’re required in certain areas for safety, they serve a much bigger purpose in the overall design.
Railing systems blend form and function in a unique way as they quite literally connect one space to another. Railings can help foster transparency through material choice and further the goals of the space through their design.
Let’s take a look at how railing systems go well beyond their role as a structural element and help shape spaces where people come together for connection and collaboration.
Commercial
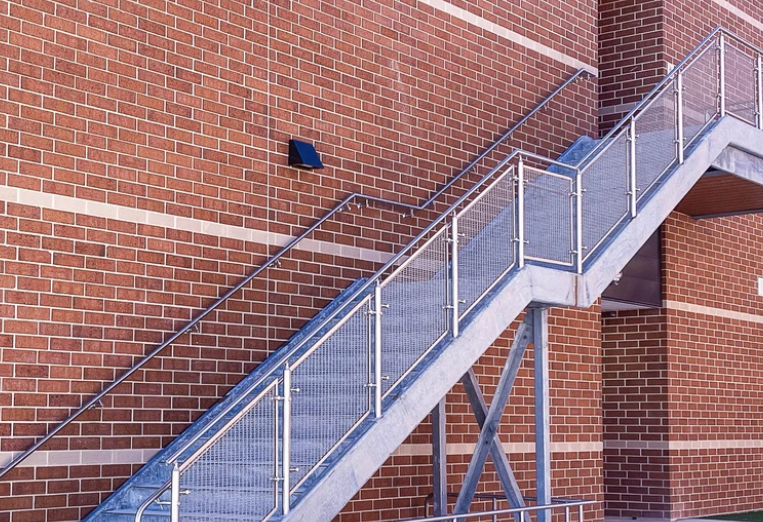
Commercial spaces can easily fall into the category of cold or impersonal. But more and more, companies are turning their eyes toward creating connections between people that work there everyday and even those passing through.
Rayburn Electric Cooperative in Rockwall, Texas aims to collaborate and engage in collective problem solving. The company has served 625,000 Texans as a wholesale not-for-profit generation and transmission electric cooperative, and their office design exemplifies this mission.
They chose multiple railing systems in order to achieve their overall design goals. The SOLOTM Glass Railing System appears to float as it offers support on either side of the staircase, and the SHOETM Glass Railing System acts as a guard, protecting the edge of the second story balcony. For both systems, they specified glass, allowing unobstructed views throughout the space, exemplifying their commitment to collaboration.
Healthcare
Hospitals, for all of their good, can be stressful. But moments of connection can be found in waiting rooms and hallways and in the interactions between staff and patients. Setting up waiting rooms that are open and comfortable can help ease the minds of those concerned about themselves or a loved one.
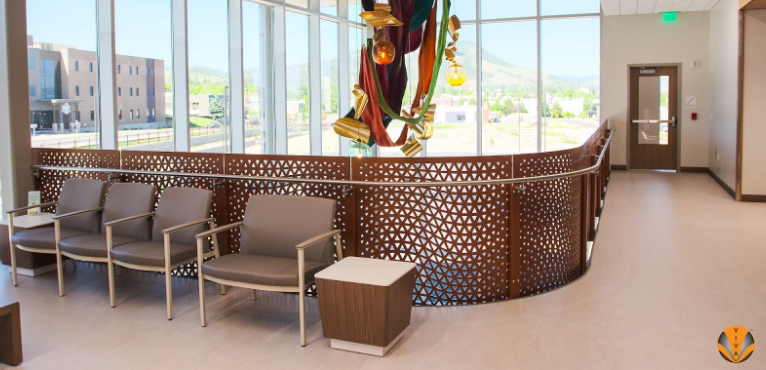
The calming, warm colors of this Benefis Hospital waiting area offers a serene feel, and the same colors were brought into the railing design. The perforated metal panels of the STRUCTM Metal Panel Railing System create the balcony railing and maintain the open feel, but they also create a sense of structure and security in the space.
Nexus Health System in New Mexico was formed as an independent, physician-owned and led company focused on the health and wellbeing of their patients. When they opened the Meridian Santa Fe building focused on cancer care and dedicated office space, they wanted the design to exemplify their mission. Because this is a patient-centered healthcare facility, fostering connection between physicians and the patients in their care is paramount to their mission. Integrating warm wood tones, soft lighting, a wide landing, and the BLADETM Multiline Railing System exemplifies openness and welcomes communication.
Education
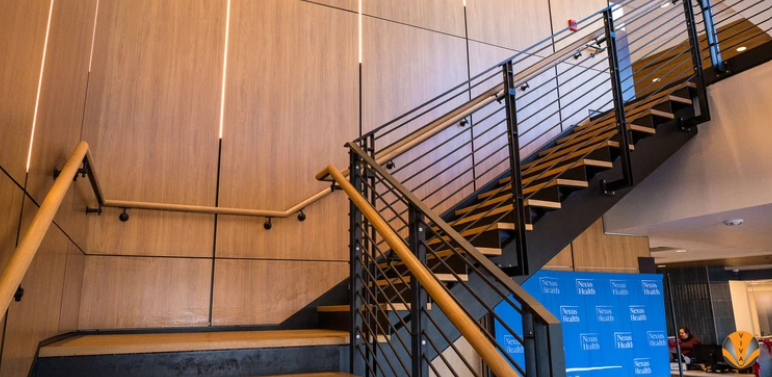
Imagine a classroom from the past, and you’ll likely see rows of desks in an impersonal classroom, but today’s classrooms are different. They’re full of vibrant colors and mixed seating options that invite excitement and collaboration.
Cold and sterile learning environments are solidly in the past, and the new philosophy of welcoming and exciting spaces is on full display at the Channelview ISD DeZavala Elementary School. The large, open library welcomes students, encouraging imagination and free-play with a central tree house complete with a slide.
The CIRCATM Wire Mesh Railing System features an organic interwoven infill that maintains safety without obscuring the line-of-sight throughout the space. In this environment, every element works together to create a sense of collaboration and community.
Lubbock Cooper, a school in Lubbock, Texas, also sought to foster a sense of collaboration when they constructed a set of social stairs. Located in a large open area that also houses the dining commons and a stage, this is more than a focal point. It offers a place for students to gather to socialize and learn and captures the school’s collaborative philosophy and dedication to supporting connections. On the stairs, the SHOETM Glass Railing System offers support without obstructing the surrounding view. The flexibility of the FSRTM Free STanding Rail System allows for support at different points across the wide stairs.
Mixed-Use
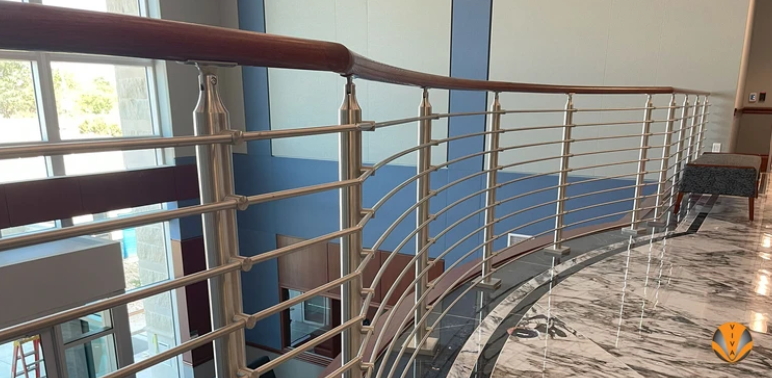
Mixed-use developments combine living, working, eating, and playing through carefully planned spaces. They offer a wealth of opportunities for collaboration, and railings play a role in meeting the goal of creating connection and achieving architectural harmony.
Opportunities for collaboration show up in more places than we expect. And this is true of mixed-use spaces. At The Playa Vista, the Runway offers a range of restaurants, fitness studios, shops, and even a Cedars-Sinai Urgent Care location. The multi-colored glass of the SOLOTM Glass Railing System fits the overall community aesthetic and meets the goals that this mixed-use development has for fostering community and making life as seamless as possible.
VIVA Railings Is Dedicated to Achieving Architectural Harmony
Railings are much more than support on the stairs — though that’s their main function. Railings offer the opportunity to tie different design elements together, literally connect spaces and guide people from one place to another. Choosing materials that complement not only the design but also the mission can elevate the space and achieve architectural harmony, fostering collaboration between those that use it.
Contact the experts at VIVA Railings today to discuss how we can use railing design and the right materials to achieve your design goals and bring architectural harmony to your project.

