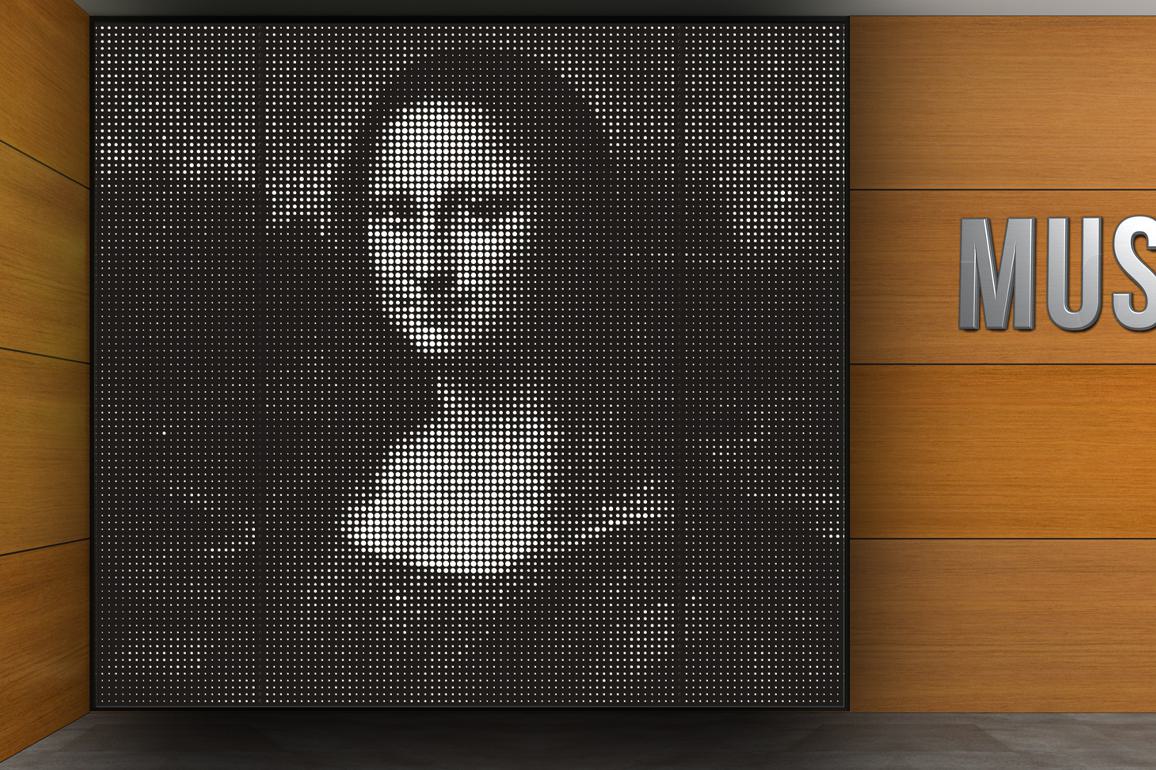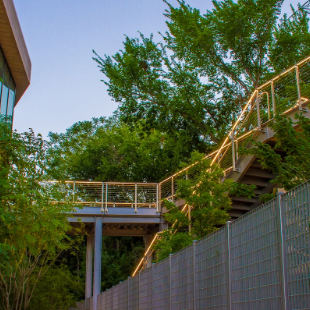Today’s design leans more and more towards focusing on the users and how the products chosen will affect their experience. That’s what human-centered design is all about — creating an experience that allows as many people as possible to access spaces regardless of their age or abilities. To best create a space that reduces barriers to access, human-centered design principles take center stage.
What Is Human-Centered Design?
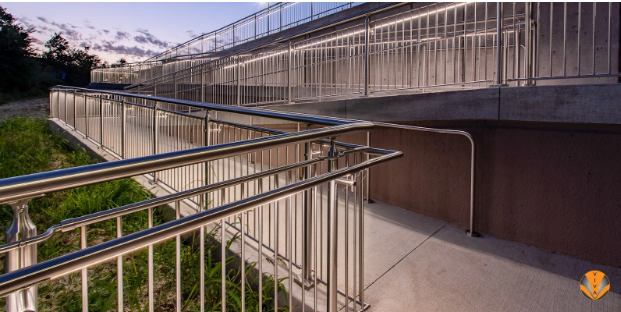
Human-centered design, at its core, recognizes that users are humans with unique abilities who interact with products and their environment in unique ways. The process of HCD is continually evolving as the product is tested, sent to the real world, analyzed, and then modified systematically.
Through each phase, the end user’s needs are kept at the forefront of the process, HCD seeks to improve the product’s usability and the user’s experience with it. The principles of HCD overlap with those of Universal Design and Inclusive Design with all three focused on creating equitable use that is simple and intuitive, that requires low physical effort, can be used by a variety of users based on their preference and ability, and is appropriate for the size and space.
While it’s not synonymous with the ADA’s Standards for Accessibility, when designing for all users, the ADA standards stand up as an example of how elements of the built environment can be designed in a way that they are accessible for as many people as possible.
ADA Handrail Requirements
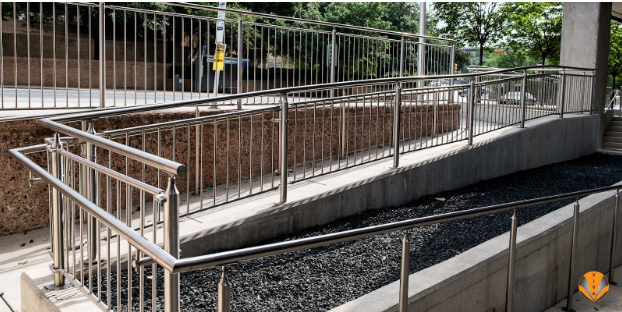
The American with Disabilities Act Standards for Accessibility layout requirements for handrails that make them as user-friendly and human-centered as possible, available for use by people of all ages and abilities.
According to the ADA handrail requirements:
Handrails must be on both sides of the stairs.
The top of the gripping surface must be 34 to 38 inches above the stair nosing.
Handrails must return to a guard, wall, or floor.
They cannot rotate within their fittings.
There must be at least a 12 inch horizontal extension at the top of the stairs.
The handrail must continue to slope for one tread length beyond the last riser nosing.
The handrail cross section must be between 1 ¼ and 2 inches for circular profiles (there are additional requirements for non-circular profiles).
There must be a minimum of 1 ½ inches of clearance between the adjacent surface and between the bottom of the handrail and the top of the handrail hardware.
All of these requirements are intended to allow for comfortable and safe use for as many people as possible. Beyond what is required by the building code and the ADA standards, there are also other ways to integrate handrails in a human-centered design approach.
Tactile Indicators
Tactile indicators are a way to alert those with a sight impairment that there is a change in elevation or direction. They are often used on walking surfaces and appear as a series of domes that people can feel as they move over them whether walking or biking or using a wheelchair or cane.
This strategy can be effective on handrails by adding an indicator at the top and bottom of the handrail to indicate that it is coming to an end, which will also signal that there will be an elevation change.
Lighted Handrails
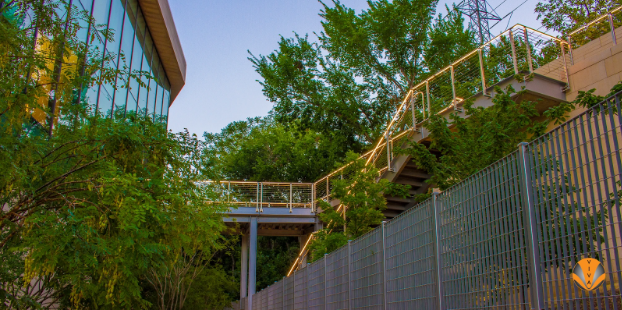
Lighted handrails are a human-centered design solution that illuminates the handrail for greater visibility in low light situations that can be used both indoors and outdoors. In indoor applications, they can also help illuminate the railings in areas that may benefit from additional light such as stairwells.
Ergonomic Handrails
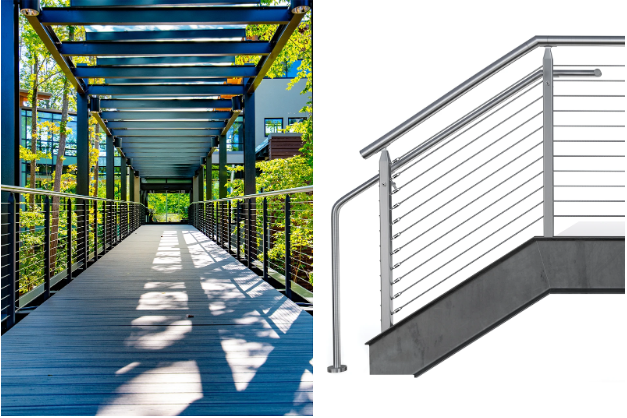
Ergonomic design focuses on creating products that are comfortable for the human body to use. When blending ergonomic and universal design, it’s important to create products that can meet the needs of the widest range of people possible. Ergonomic handrails will meet handrails requirements and have a circular profile between 1 ¼ and 2 inches to best fit the human hand.
Barrier-Free Access
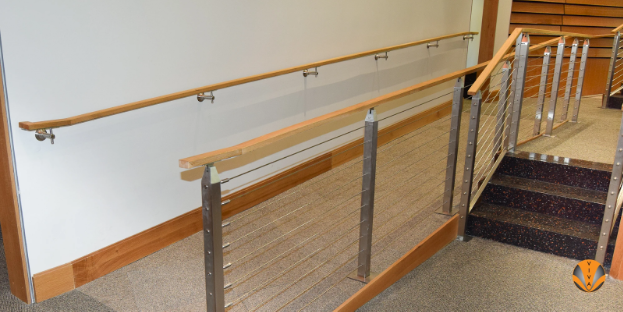
Barrier-free access is the practice of literally designing a space without barriers that limit who can physically access the building. A main element of barrier-free design includes ramps and elevators that allow access for those in wheelchairs or with other mobility difficulties. But it isn’t limited to incorporating a ramp or elevator. It also includes posting proper signage with braille or large print, offering appropriate lighting, building wider entrances and doorways, and providing secure, ADA-approved handrails.
Focus on Human-Centered Design with VIVA Railings
All of the railing systems manufactured by VIVA Railings are ADA compliant with the hopes that they will aid in providing barrier-free access wherever possible. We engineer our modular railing systems with many opportunities for customization, so you can design a space that is as accessible as possible while enhancing the design of the space.
Contact the experts at VIVA Railings today to explore our human-centered design handrail options and see how we can help you to create a space that is accessible to all.

