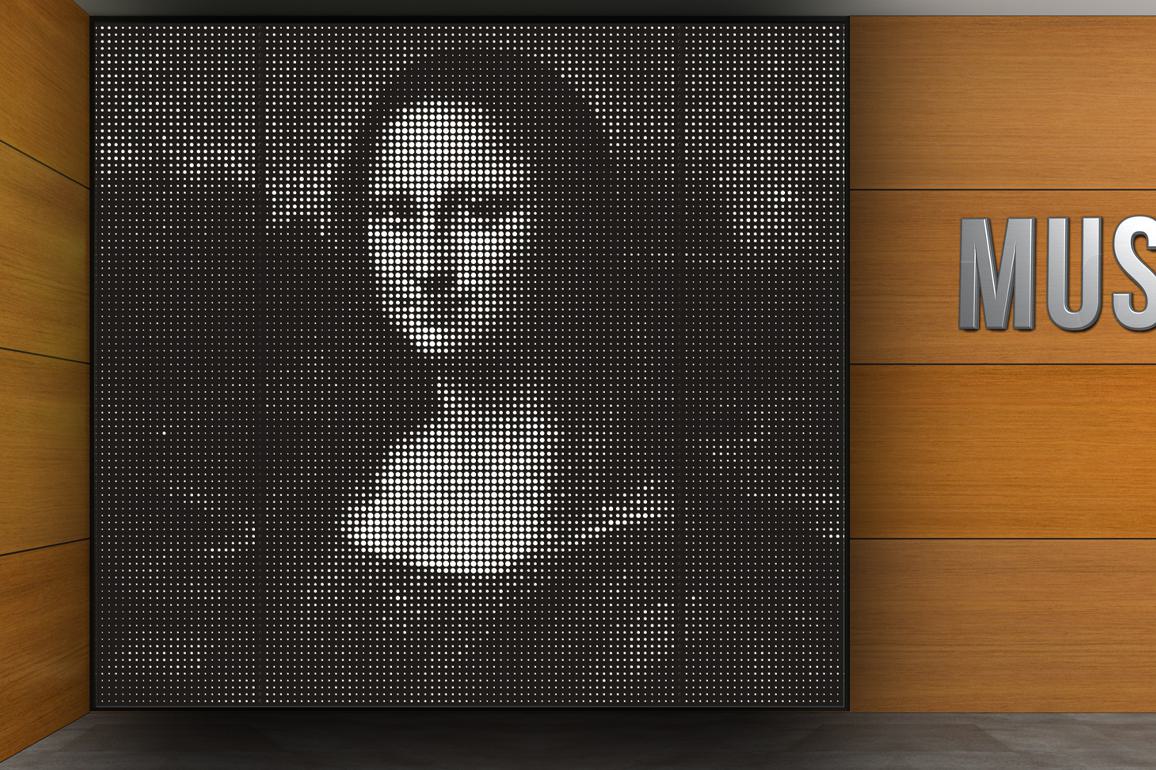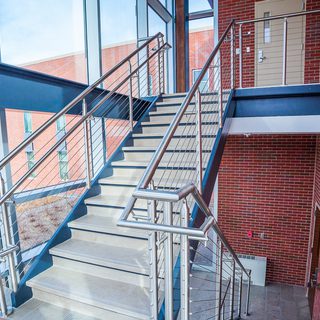Creating a commercial space that is both welcoming and functional requires great attention to design. You can’t just incorporate specific elements and expect results.
You need to consider the interior design elements—lighting, colors, materials, spaces, and movements—and how they will interact with each in a way that adheres to the company’s values.
(Did we mention it also has to look beautiful?)
If you want to create a better commercial interior that is welcoming and functional, check out these 17 commercial interior design ideas to inspire your future projects.
17 Commercial Interior Design Ideas To improve Your Interior
1. Integrate Lighting
This staircase wraps around a central column to create a tiered look with multiple landing spaces that overlook a central area. The upward spiral creates a vertical movement of the eyes, allowing guests to observe the height and vastness of the indoor space. Integrated lighting is also used to enhance the tiered look and create a stunning commercial interior design image.
2. Take Advantage of the Floor
The floor can often be overlooked as a design element in and of itself. But if you take advantage of the floor space to create movement, you can enhance the interior of any commercial design. In the image above, different hue colors create a fluid pattern that moves the eyes in the direction of the walkway.
3. Maintain Visual Connection
Using a glass infill on railings allows people to maintain a visual connection throughout the space, giving it an open and inviting feel. At Viva Railings, we use glass infill that ranges from a minimum of ⅜” PVB or SPG laminated glass.
4. Take the Glass up a Notch
VIVA Railings’ Commercial Glass Railing Systems can use frosted glass to create privacy and even take the glass up a notch with patterns, logos, and custom images. In other words, instead of using clear glass to create the visual connection mentioned, you can also use frosted glass to develop interior designs. In the image above, the frosted glass created an image of grass extending upward through the floor.
5. Make a Staircase Statement
https://vivarailings.com/projects/pga-headquarters
The wide staircase at the PGA Headquarters in Frisco, TX creates a stunning focal point as you enter the building. The glass infill railings on both sides help light make the wood floor design stand out amongst the other black and white colors in the building. It’s also worth noting that the stairs create enough space for people to not only travel between floors but also gather with others for collaboration and discussion.
6. Enhance Safety with Style
The modern Commercial Metal Railings that VIVA Railings offers sets the standard for modern design. Cable railing systems provide the necessary safety while adding a touch of style that compliments a wide range of aesthetics. Stainless steel infill is a low-maintenance material that can be used in both exterior and interior applications.
7. Add Handrail Extensions
Nearly all stairs require a handrail in a commercial setting, and for many of these applications, building codes require handrail extensions that go beyond the bottom stair riser. To accommodate this requirement, the handrail can extend beyond the infill to add interest and even maneuver around obstacles as in the case of the stone column in this staircase design.
8. Suspend Lighting Installations
In this open atrium, suspended lighting acts as a functional and aesthetic feature. Installing the lighting at staggered heights adds intrigue and increases visibility no matter where you are in the space.
9. Integrate Social Stairs
Similar to one of the previous designs, integrating social stairs can enhance collaboration and community in the workplace. However, for wide staircases, our FSRTM Free Standing Rail System allows you to meet building codes while also realizing design goals. By including a wider staircase with social gatherings in the middle, you can create a hub for traffic to move fluidly in a building, with the left side of the stair moving downard and the right side of the stairs traveling downwards.
10. Add Warmth with Wood
In this large commercial space, wood adds a touch of warmth. Paired with the interior brick walls and accents, it takes an incredibly large and open space and makes it feel more welcoming, accessible, and a tad bit rustic.
11. Go Vertical
Cable or multiline metal railing systems often feature a horizontal infill, so going vertical adds interest to a design. Pairing a black picket infill with a wood handrail and metal free standing railing creates a staircase design capable of taking you straight to the top
12. Include Custom Touches
Including custom touches of your brand, like the stars in this railing system, is one of the best commercial interior design ideas to leave a memorable impression on guests. Our team of designers and engineers can work with you to customize your railings and ensure they are a perfect fit for the space.
13. Integrate Lighting
https://vivarailings.com/projects/metal-panel-railing-system-viva-hq
At our very own VIVA Railings Headquarters, we integrated iRAILTM Pods Illuminated Railings to enhance safety and security for those in our building. We offer three different Lighted Rail Systems, so you can choose the one that best fits the needs of the space.
14. Choose Perforated Panels for a Bold Look
A bold commercial interior design example is the use of perforated panels, whether it be on a staircase, wall, or ceiling. By doing so, you can make a bold design statement to others entering the space. The above pattern includes circles of various diameters to create a sense of movement and upward motion.
15. Match Wood Tones
Matching wood tones creates a sense of cohesion throughout the space. Wood handrails offer a stunning compliment to the white powder coated panels in this commercial building interior design idea.
16. Make It Modern with Metal
While our metal panel railing systems can be powder coated any color you choose, sometimes going with the original metal finish can make a big statement. This modern metal railing with triangular laser cut perforations simultaneously creates a sense of movement and stability.
17. Use Contrasting Materials
In this design, a central black staircase, sitting on above wood footing, contrasts the other elements at the second level, lined with glass stainless steel handrails. In addition to being effective and functional, the combination of contrasting materials creates an urban feel that screams modern.
Realize your Best Commercial Interior Design Ideas with VIVA
VIVA Railings offers an incredible range of commercial railing systems, lighted handrail systems, and decorative formed metal panels that can help you bring your commercial interior design ideas to life.
Our dedicated team of designers, engineers, fabricators, and installers will walk you through your design project from start to finish.
Contact the experts at VIVA today to begin designing the ideal commercial interior. And for more inspiration, you can check out our Projects page to see our systems in action.


