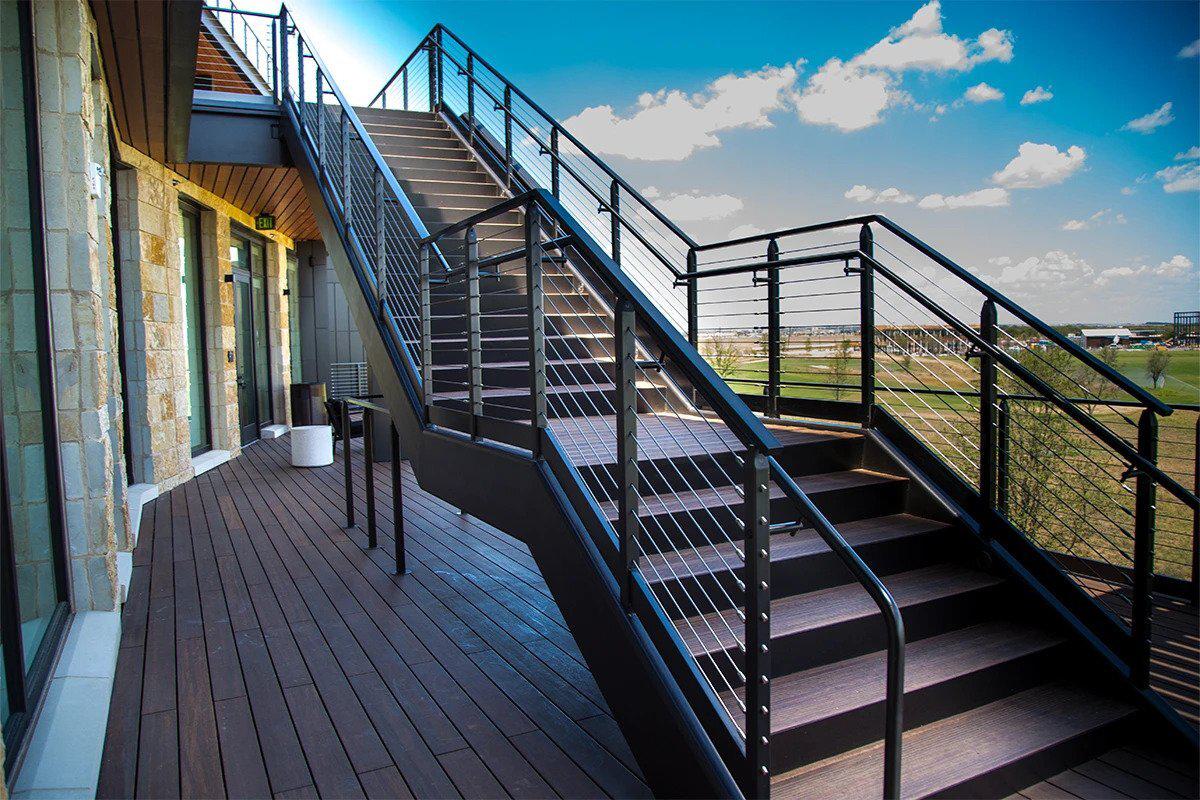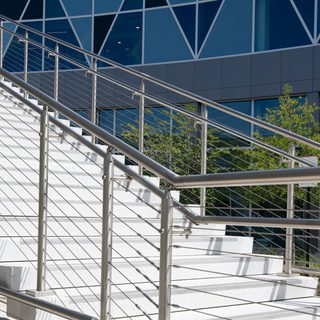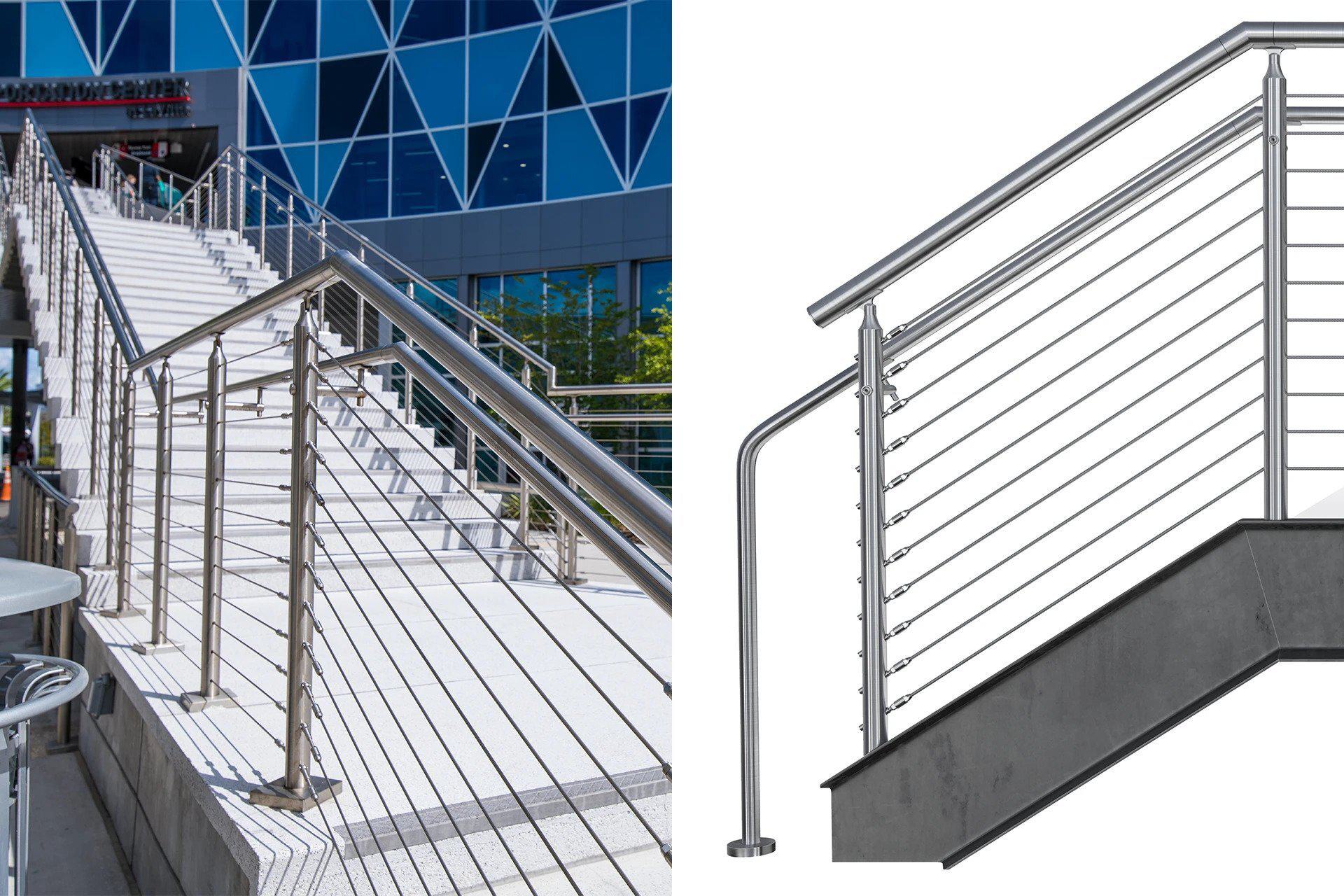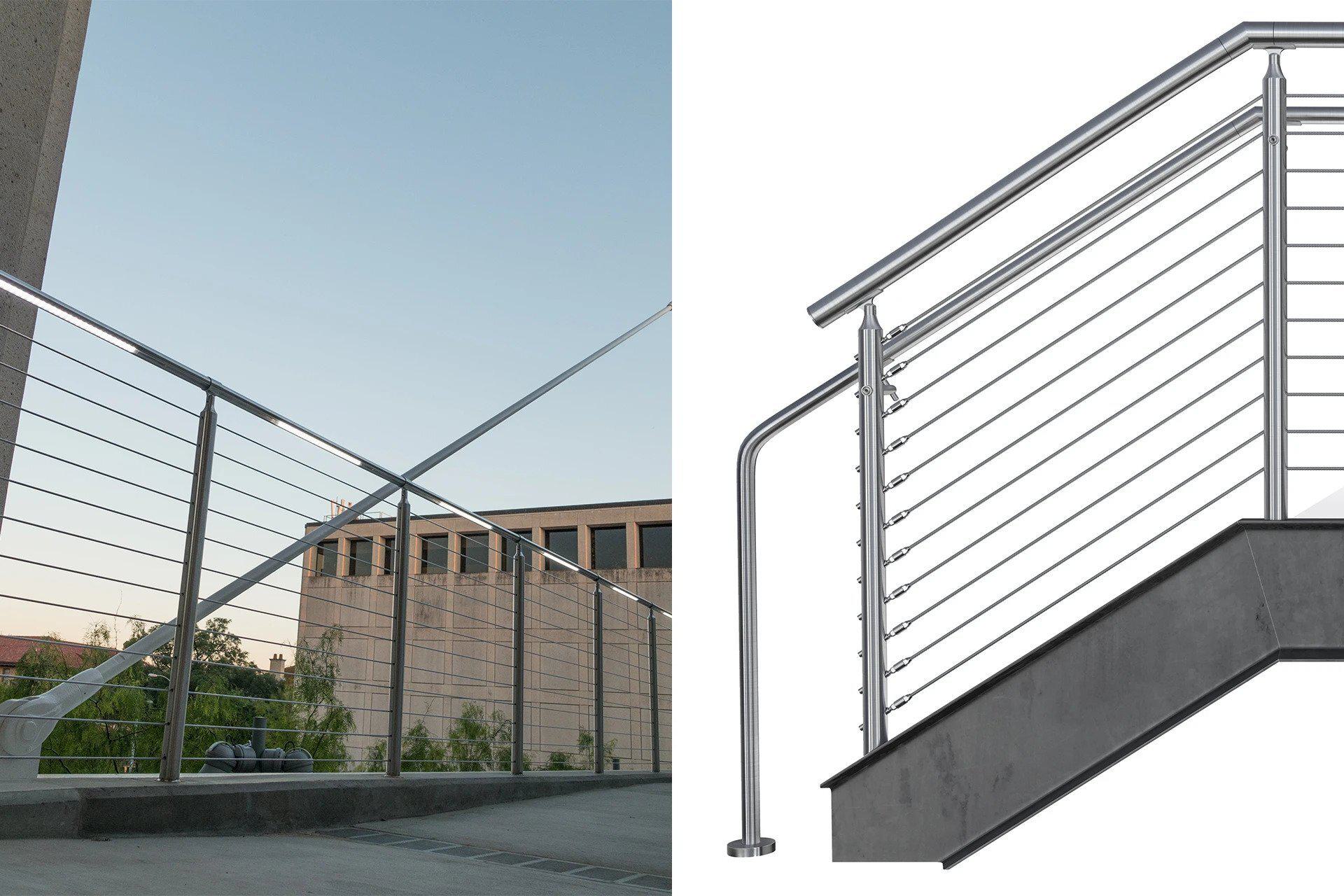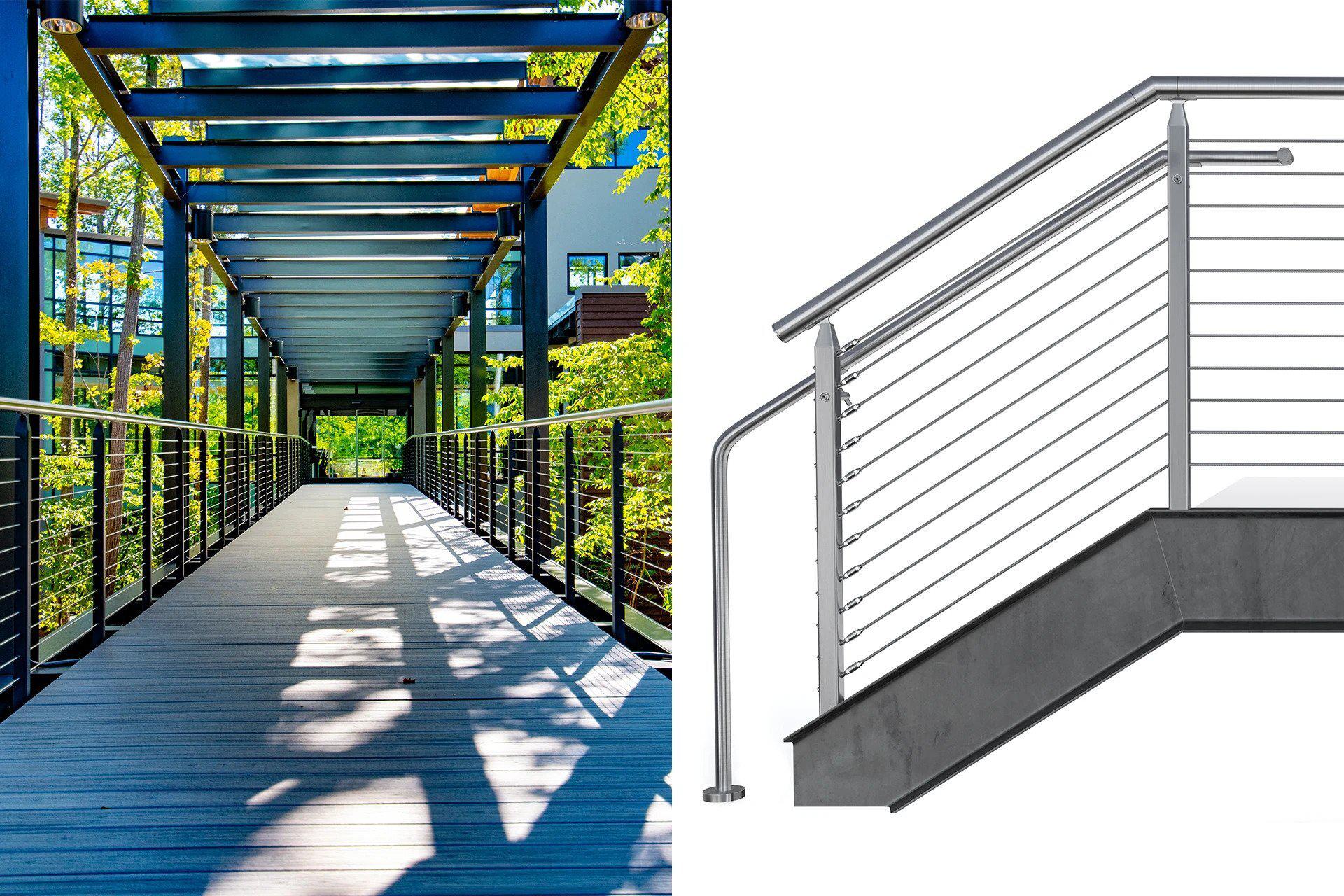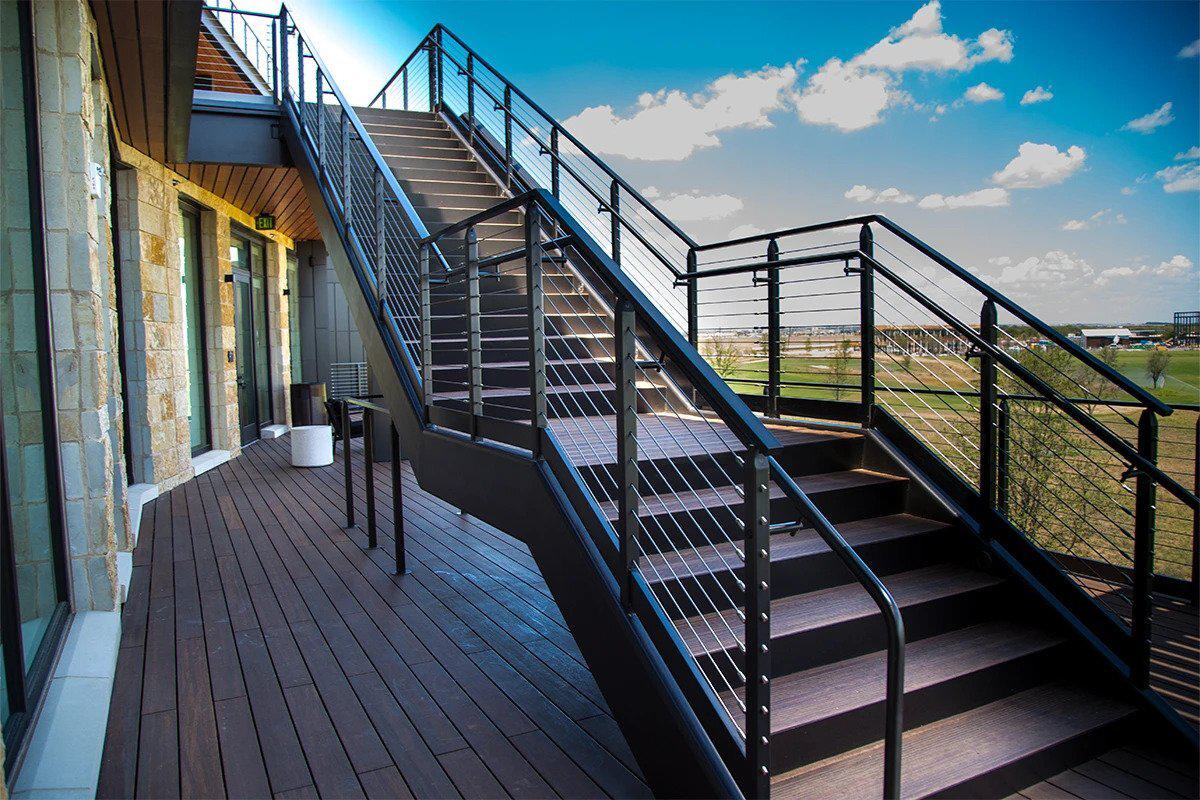Cable railings fall under the handrail and guard requirements in the International Building Code (IBC) and International Residential Code (IRC). Both of these codes are created by the International Code Council (ICC) and are used as the basis for most municipal and local building codes to determine what is code for cable deck railing. Commercial buildings must also meet ADA requirements for accessibility for handrails and guards to ensure the safety of all people.
In this article, where “code” is used, it will apply to the IBC, IRC, and ADA building codes which have many of the same requirements. Where the code differs, it will be noted. These codes dictate cable deck railing code requirements including deck cable railing spacing, guard height, and handrail requirements.

