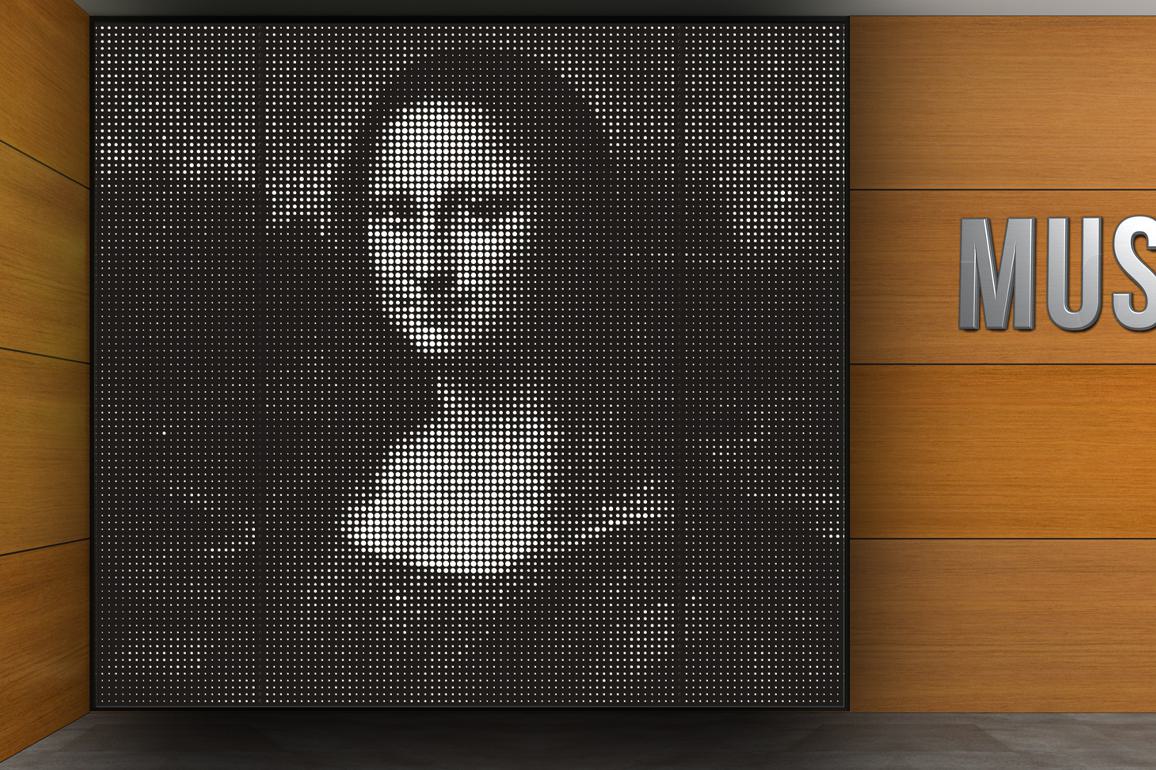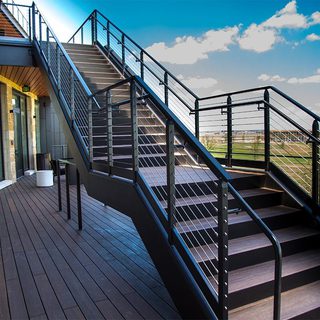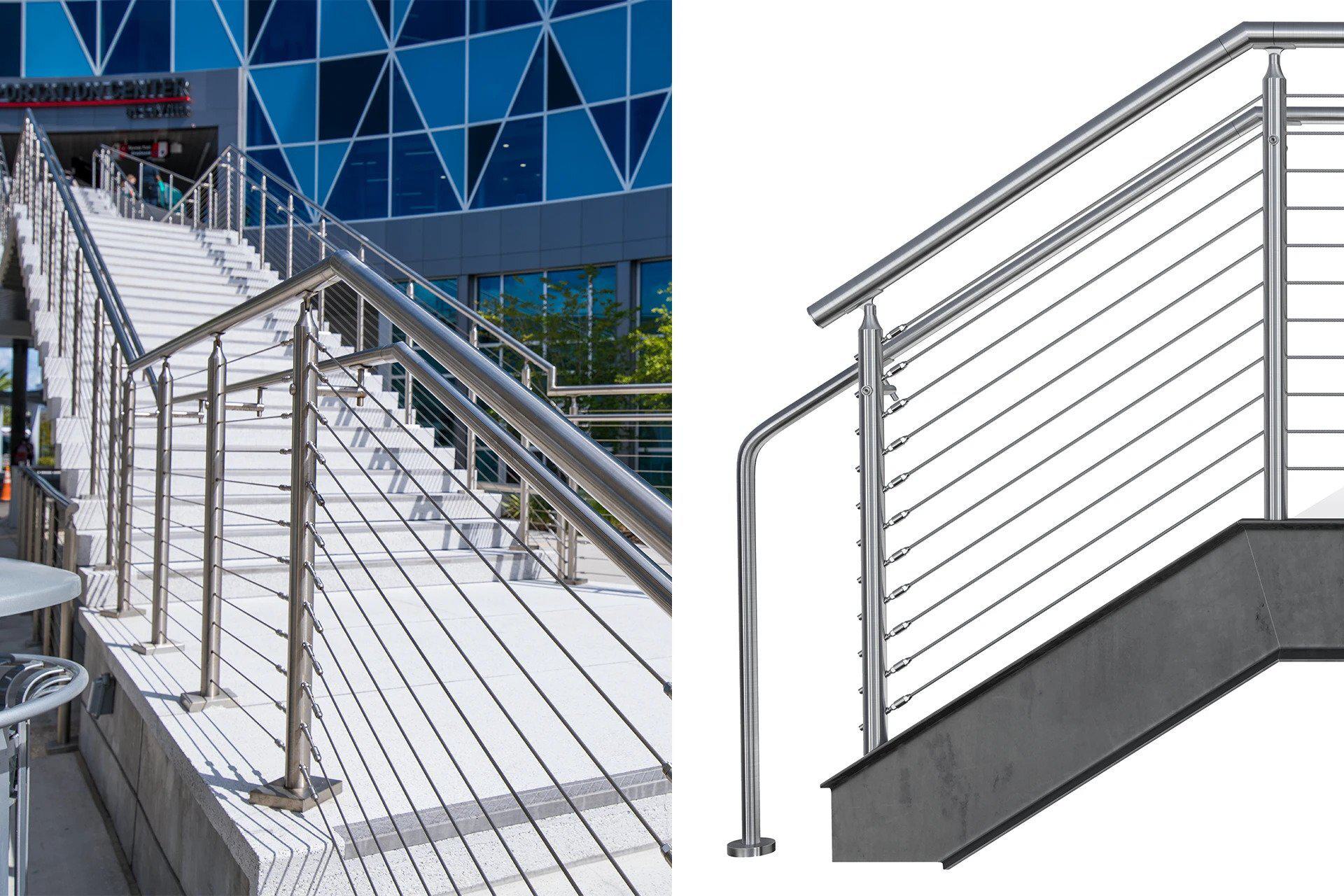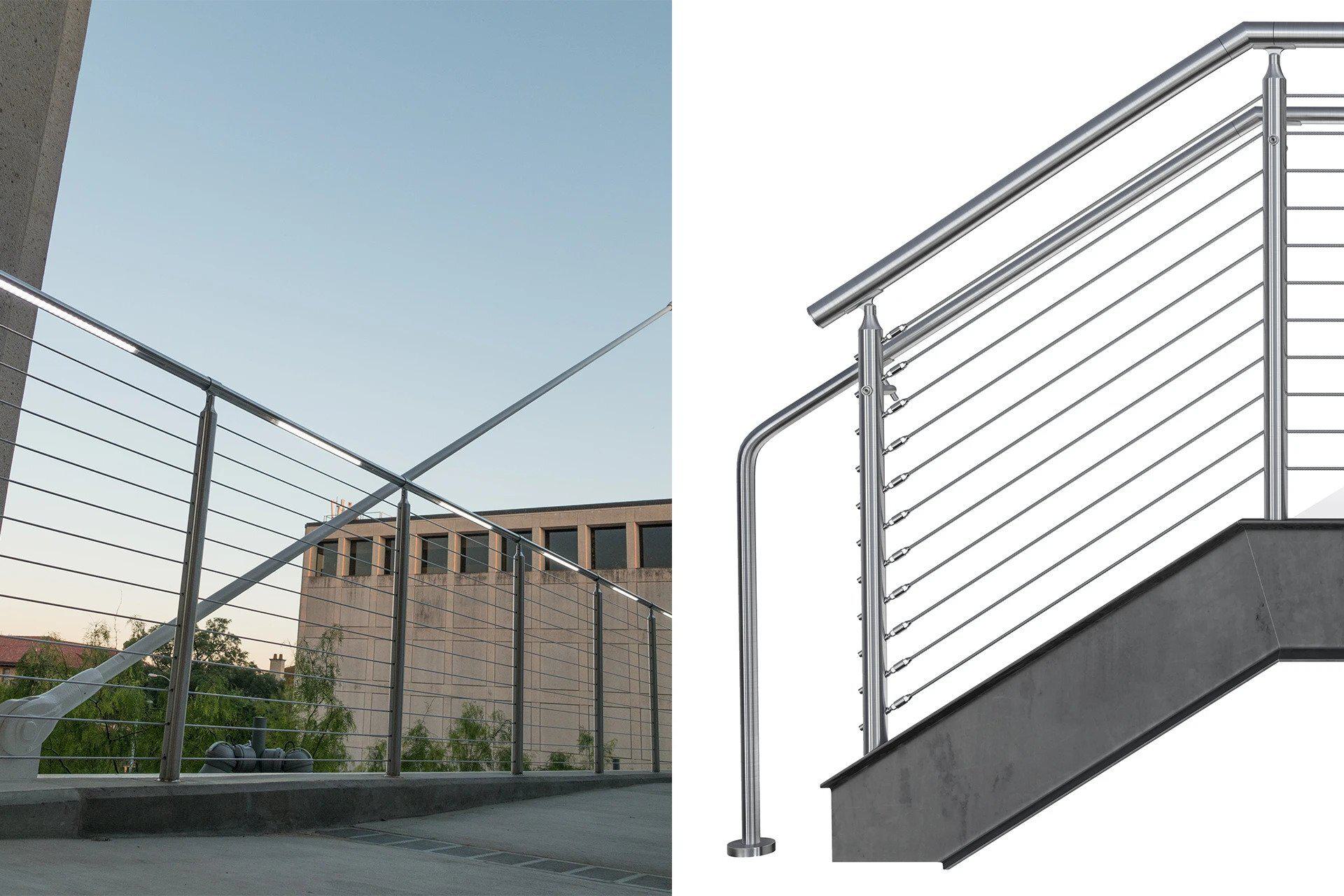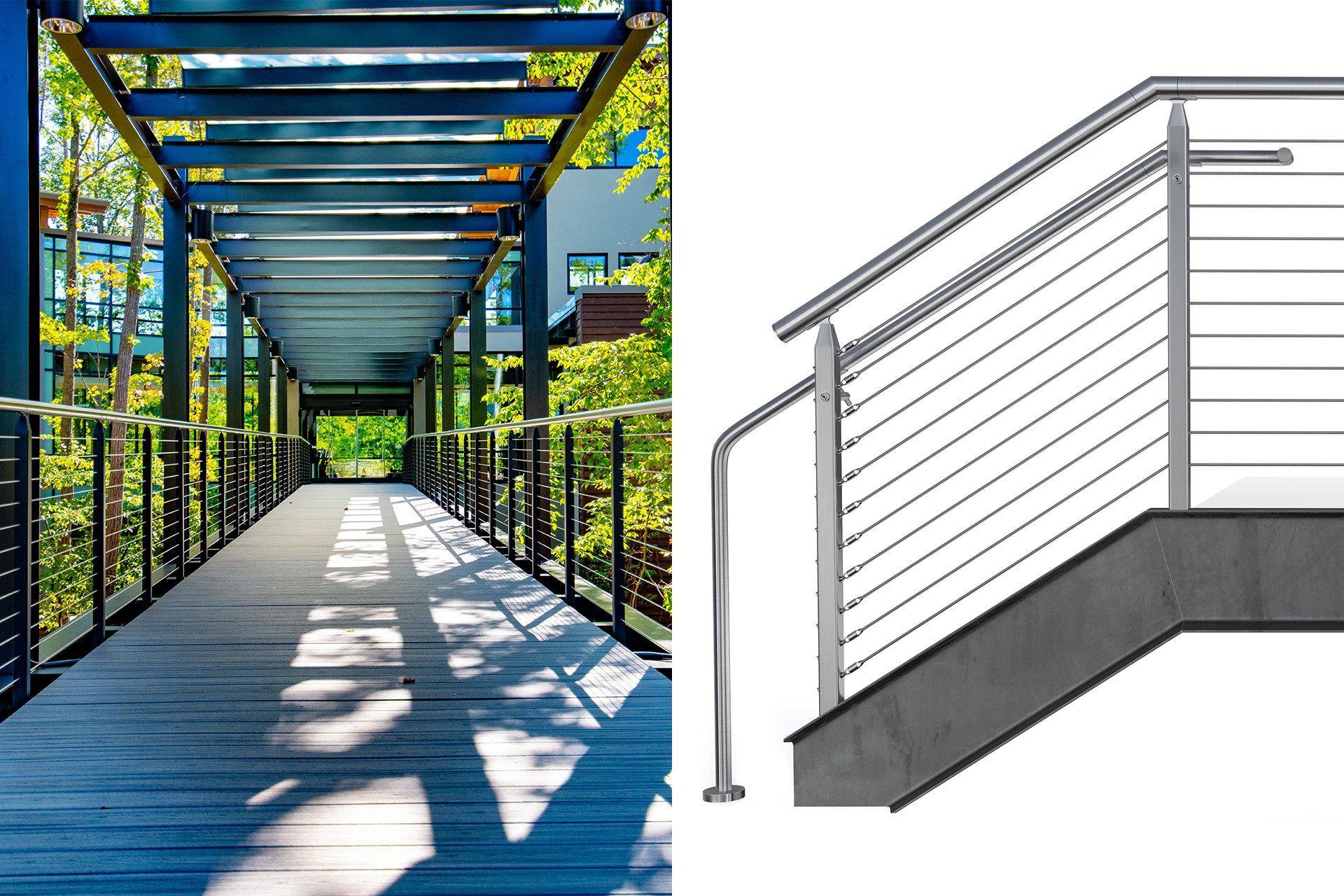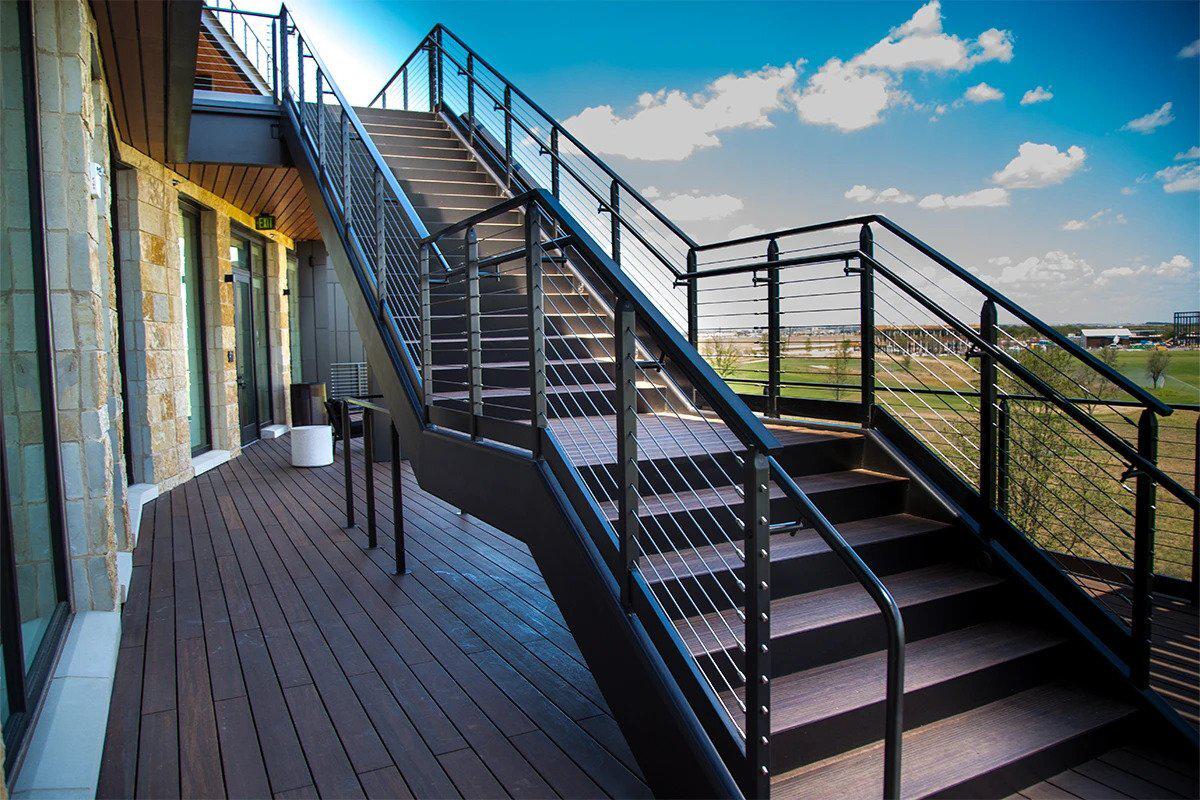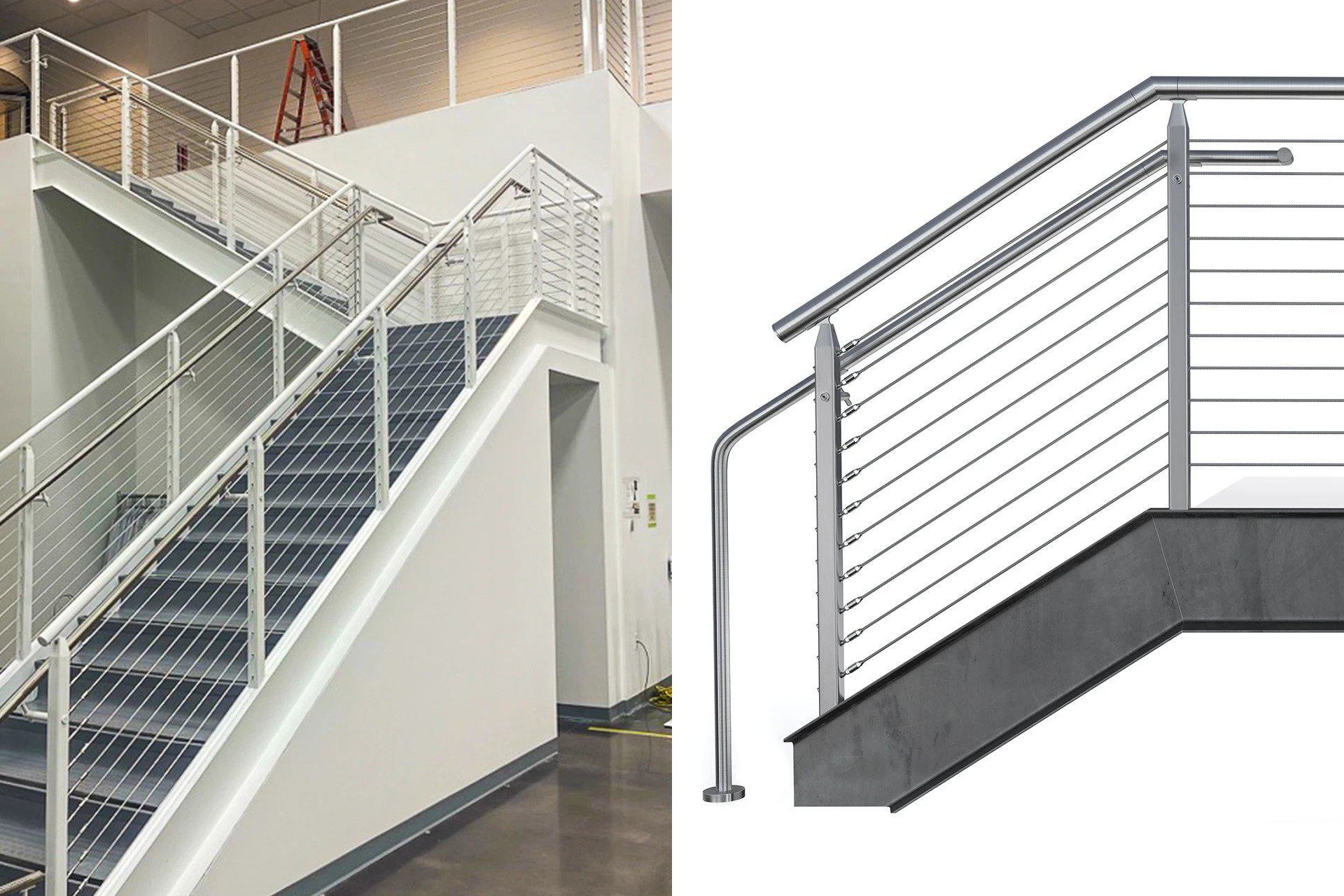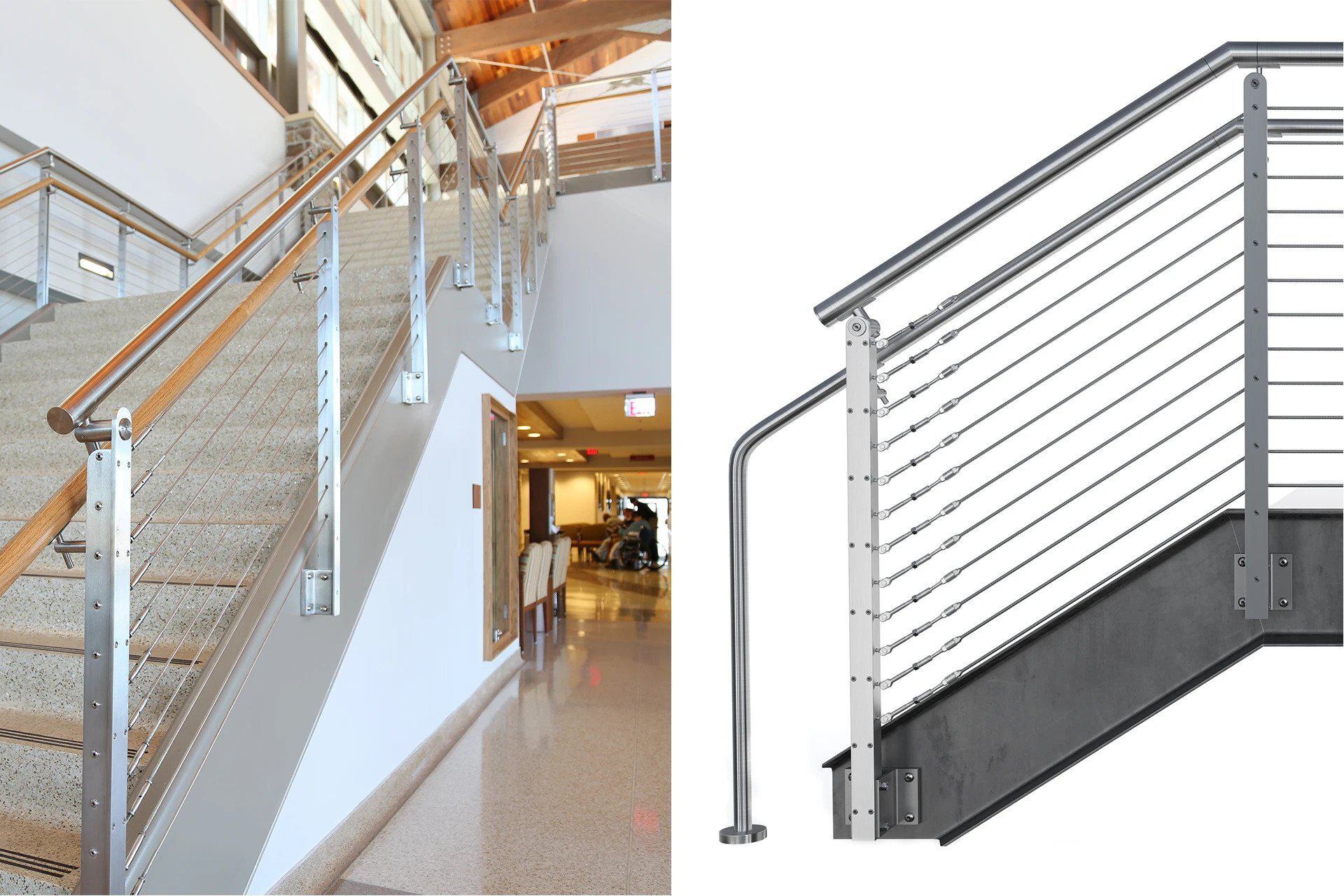Glass balcony railing systems create a modern look without compromising safety. VIVA Railings offers a stunning range of glass balcony railing systems that allow for an unobstructed view of surrounding areas, which is why understanding the complete cable railing spacing code is necessary to choosing the right railing, as well as achieving peace of mind.
Depending on the application, the horizontal cable railing spacing will fall under either the International Building Code (IBC) for commercial projects or the International Residential Code (IRC) for residential projects. These codes are model codes and are adopted as the local code in many areas. As always, when constructing a railing system, it’s important to check the local code specific to your area and project.

