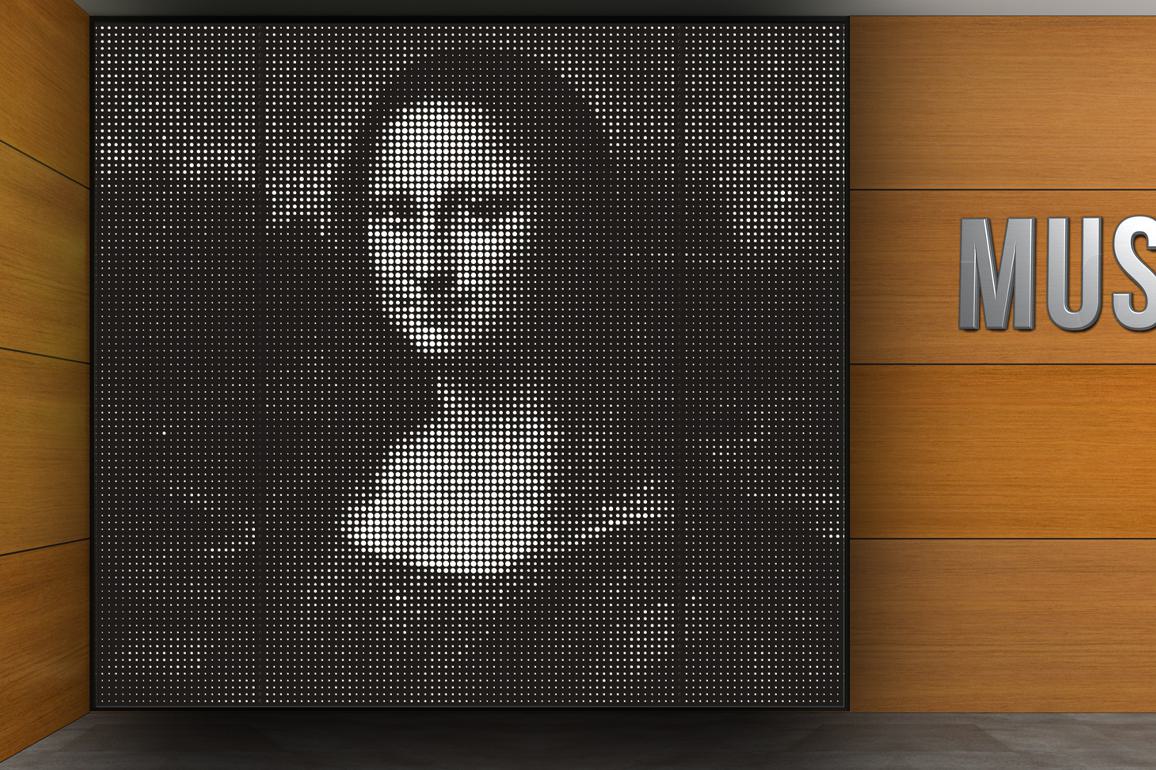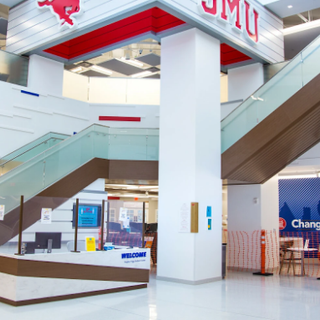The reception area in your building sets the tone for the design. From stately and formal to welcoming and casual, the reception area design has a big responsibility. To create a space that invokes the right atmosphere immediately as people walk through the front doors, you can incorporate some of these reception area design ideas.
1. Create Height and Grandeur
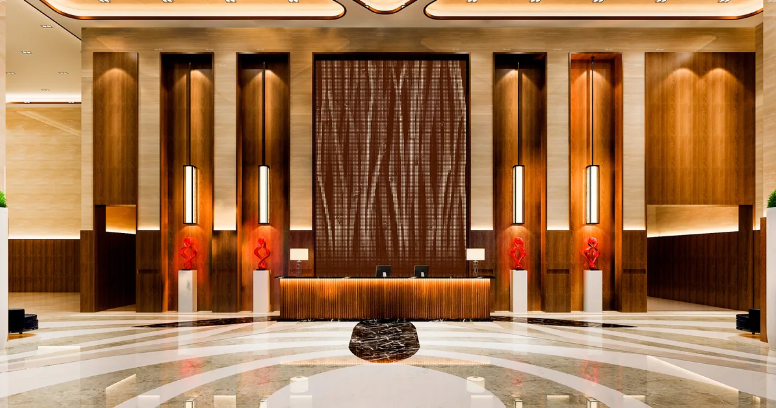
The large space in this reception area offers many areas to enhance the height. The pendant lighting fixtures have an elongated rod to lower them just above the sculpture installation and the length serves to emphasize the height of the space. The reception desk design features lighting to call attention to the area and the FotoFacade laser cut imaging panel installation’s vertical lines also enhance the height and grandeur of the room.
2. Soften the Design with Curves
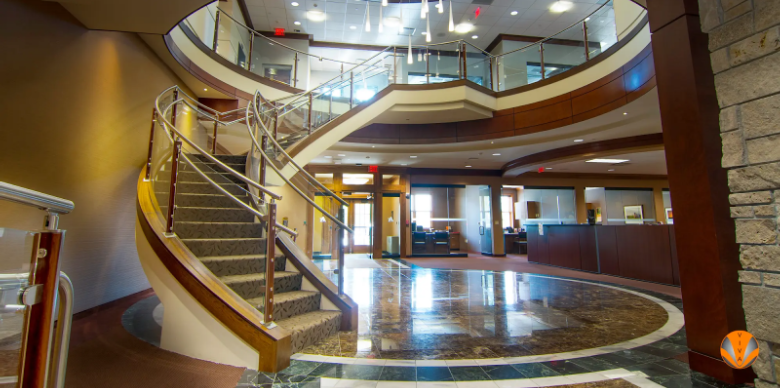
At the American State Bank in Sioux Center, Iowa, a curved staircase featuring our FINTM Glass Railing System with a wood handrail and wood fascia accents serve to soften the space. Financial institutions can sometimes seem cold and less than welcoming, but creating a softer design that also includes a circular tile design and stone accents can act as an invitation to those that enter.
3. Lower the Ceiling for an More Intimate Feel
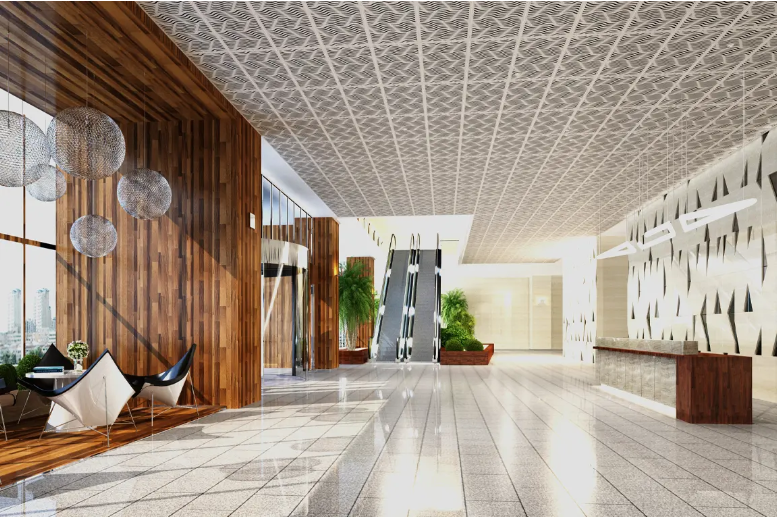
In this office reception design, a large, open space is made more intimate with the inclusion of our decorative ceiling system. Rather than design a space that is large and imposing, the lowered ceiling along with wood accents, inviting seating areas, and a prominent reception desk with a unique light fixture make this area feel less imposing and more welcoming.
4. Incorporate MetalSpaces
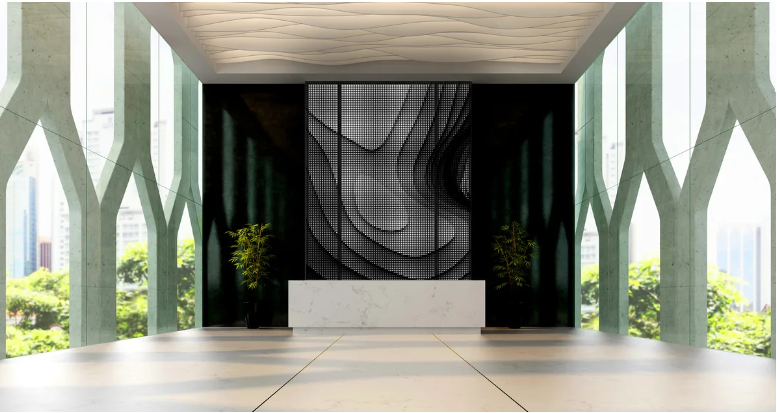
Whether you’re designing a large office building or need medical office reception area design ideas, our turnkey MetalSpaces systems can enhance the space and ground the design in the company or facility’s mission. You can incorporate MetalSpaces systems as wall panels, screens, column covers, decorative stair risers, and dividers.
5. Create an Unobstructed View
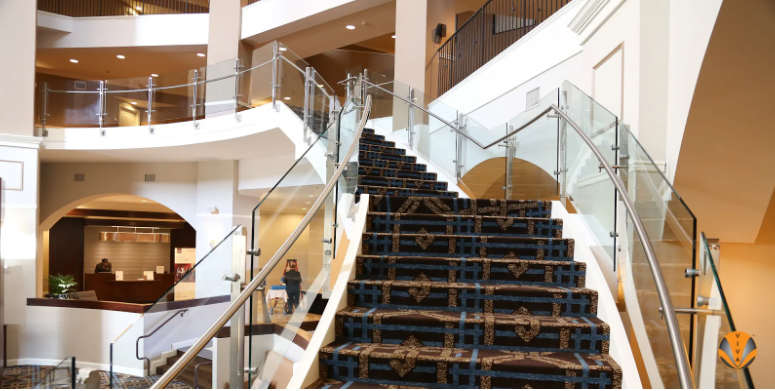
To keep an open feel in the lobby and reception area, the staircase design at the Sheraton Hotels & Resorts - Delaware uses the BLADETM Glass Railing System with a metal handle and no top rail to create a nearly unobstructed view of the surrounding areas.
6. Make It Modern
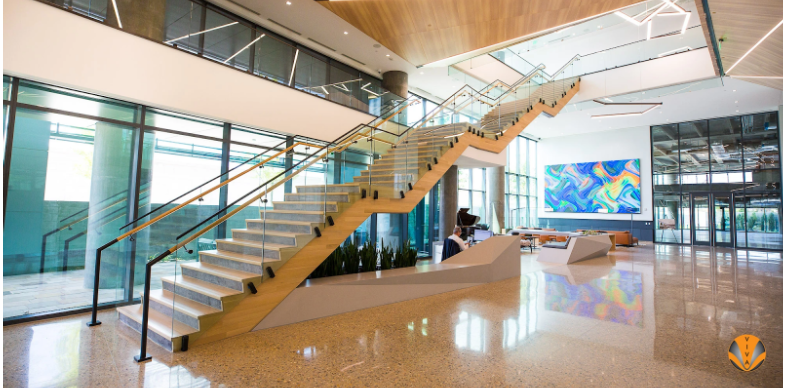
In this modern design, the floating wood staircase and wood handrail create a sense of warmth in the large open space. Accented with black hardware and black handrail extensions, the VISIOTM Glass Railing System adds safety and code compliance while enhancing the overall modern feel of the reception area design.
7. Harness the Flow
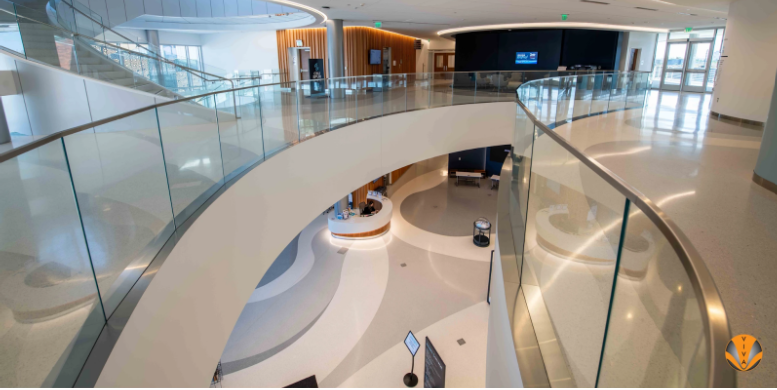
The curves featured in this reception design offer the feel of seamless transitions between spaces and even between floors. The CSU Water Resource Center design truly captures the flowing nature of water as the building serves its mission of providing hands-on experience in food, health, and water. The SHOETM Glass Railing System curves along the upper level and acts as a guard, providing safety without breaking the connection to the floors above and below.
8. Maintain Modern Aesthetics
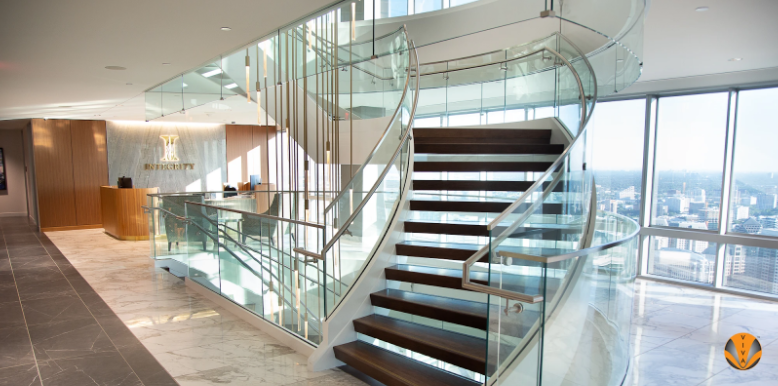
The predominantly glass and metal railing system Integrity Marketing Group helps to maintain the modern aesthetic seen throughout the reception area. Paired with dark wood stair risers to add some warmth to the space, the glass of the SHOETMGlass Railing System allows for an unobstructed view throughout the space and the large exterior windows.
9. Design a Multifunctional Space
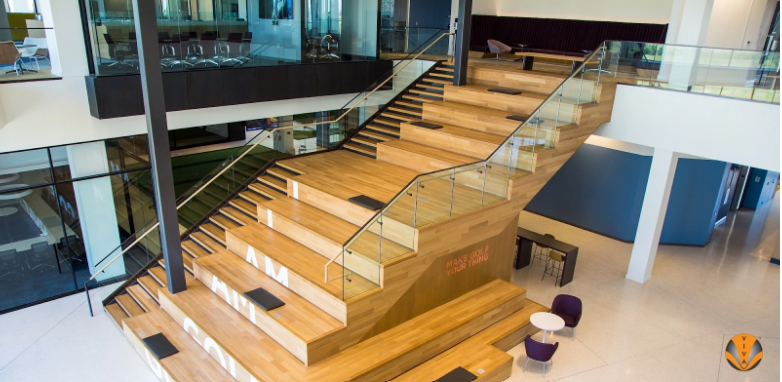
The main staircase at the PGA Headquarters couples as a set of social stairs perfect for meeting or gatherings. The wide wood stairs create a sense of warmth and balance out the modern design of the rest of the reception area. Our SHOETM Glass Railing System fits seamlessly with the modern aesthetic incorporating a black top rail and handrail hardware to tie it in with other black accents and a wood handrail to tie it into the stairs.
10. Get Creative with Customization
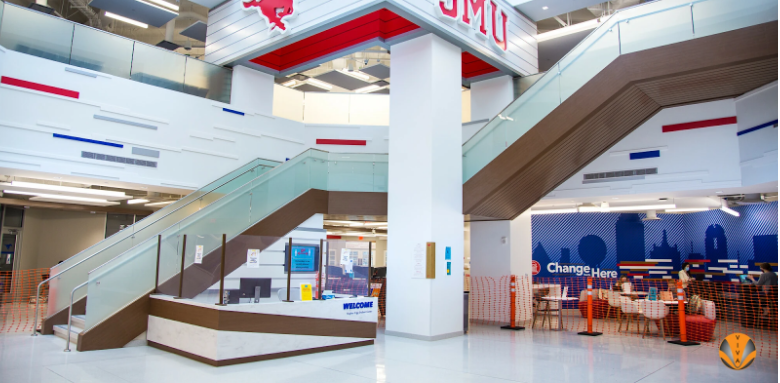
All of our systems are highly customizable, from the choice of materials to powder coating options to mounting placement, and this design at the SMU Hughes-Trigg Student Center showcases how frosted glass infill can make a stunning statement in a large reception area.
Allow VIVA to Meet Your Reception Design Needs
Whether you’re looking for small office reception area design ideas or working with a larger space, VIVA Railings has the solutions you need to not only create the ideal handrail systems, but we will also work with you to create MetalSpaces wall facades, metal screens, and decorative ceiling systems that meet your reception design needs.
Contact the experts at VIVA Railings today to design the ideal reception area for your project.

