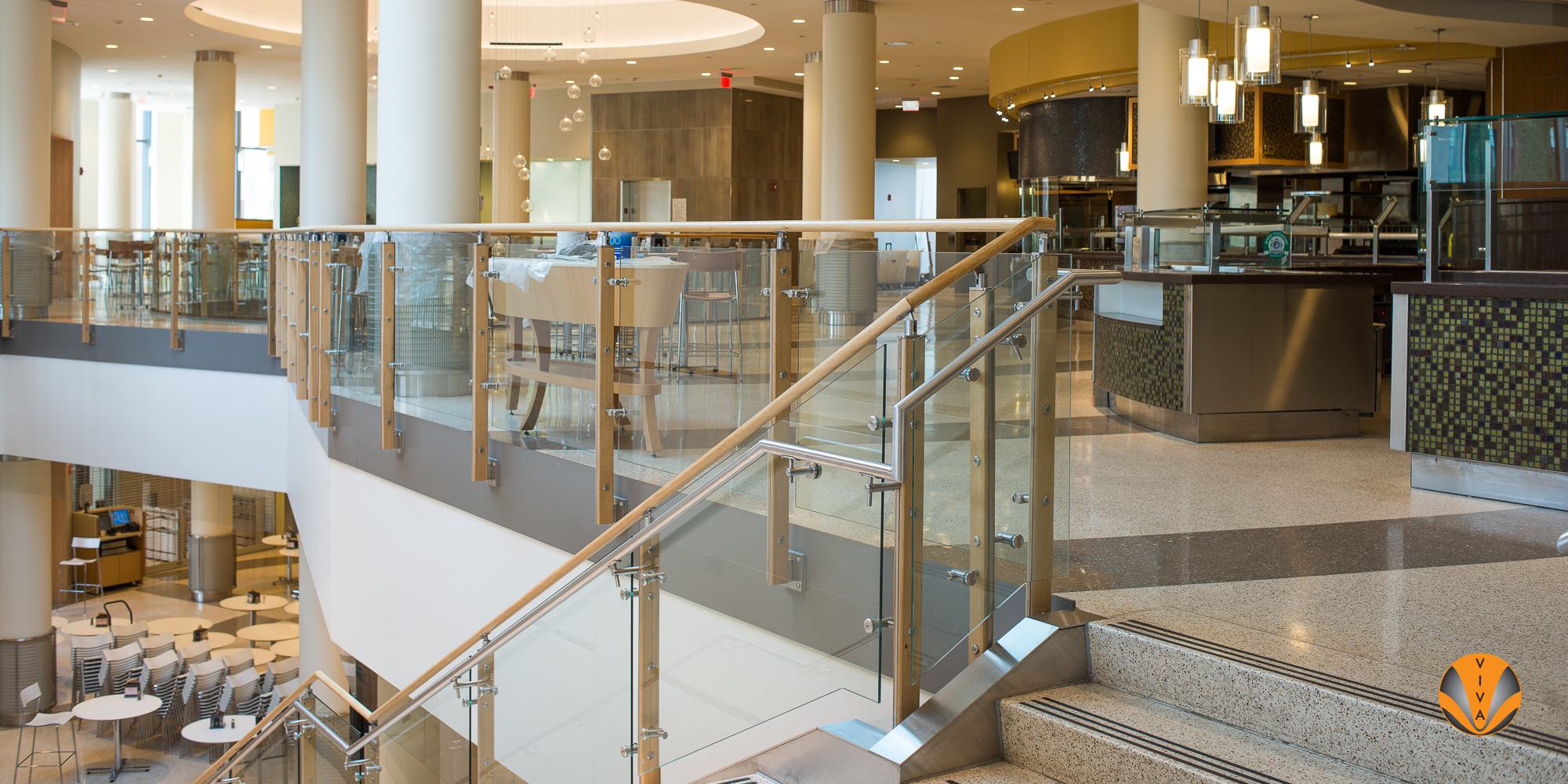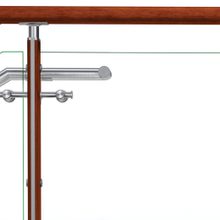20 Years of VIVA Railings | 2005 – 2025 Learn More

Boston University Student Center
Project Overview
Our FIN™ Railing System beautifully combines the industrial look of stainless steel with the warmth of wood to create elegant interior railing applications. FIN™ wood stains are available in Red Oak, Cherry or Maple and the slender post profile provides minimal obstruction to the line of sight.
Our SOLO™ Ornamental Stainless Steel Glass Railing System exquisitely balances an unobstructed view with contemporary elegance. This railing system is ideal for balcony balustrades (as illustrated in the Toyota U.S. Headquarters stainless steel railings), commercial building atriums, and monumental stair railings. The variety of mounting options available (top, fascia, or core mount) means that whatever the demands of your design, VIVA will be able to provide the right solution.
VIVA’s tempered glass infills provide optimal line of sight as well as an understated elegance. Our glass infills range from a minimum of 3/8″ PVB or SGP laminated glass. Colored, patterned and frosted glass are additional options based on design intent and need.
Boston University went with the Maple finish wood railing, to match the wood trim throughout the interior. However, our customers can also choose wood stains of Red Oak and Cherry. This project is exemplary of the elegance achieved by a glass railing system; however, FIN can accommodate a variety of wire mesh or perforated metal-framed panels as infill options for this stainless steel and wood railing system. These options give our clients the freedom to create just the right look for each unique project and application.
PROJECT TEAM
For these railings, Bruner Cott & Associates specified our stainless steel and maple wood Fin system, fascia mounted complete with tempered glass infill and a 2’ maple wood top rail. Our favorite application was in the circular balconies on the 2nd and 6th floors which opened up to the floor below, creating a spacious and connected feel to the building. The slender post profile provides minimal obstruction to the line of sight and compliments the interior building design



