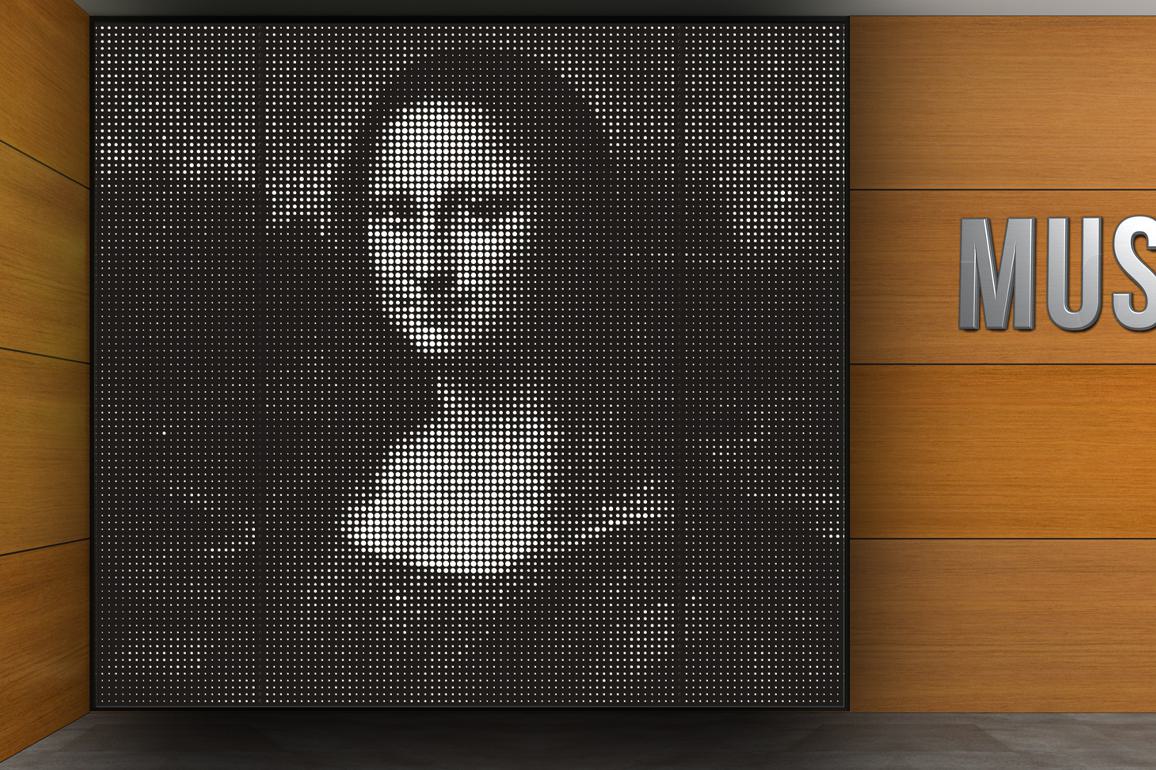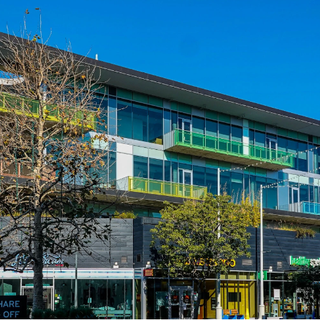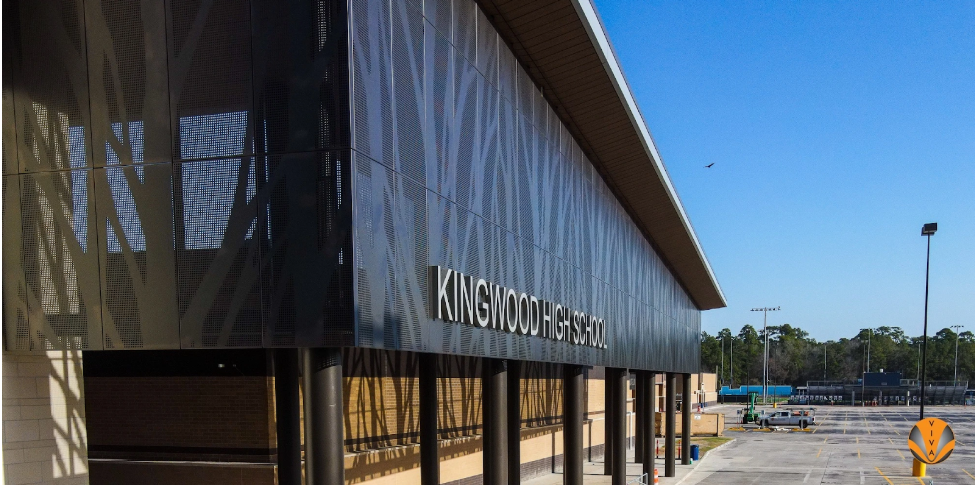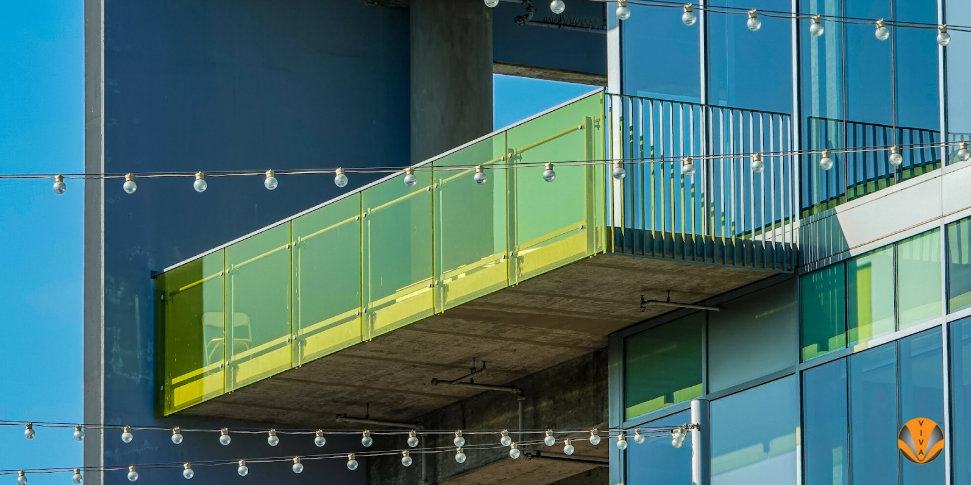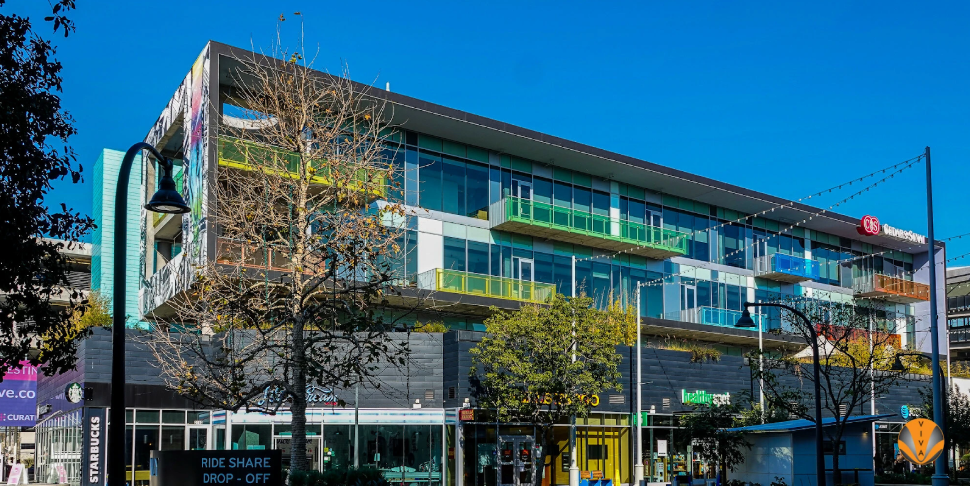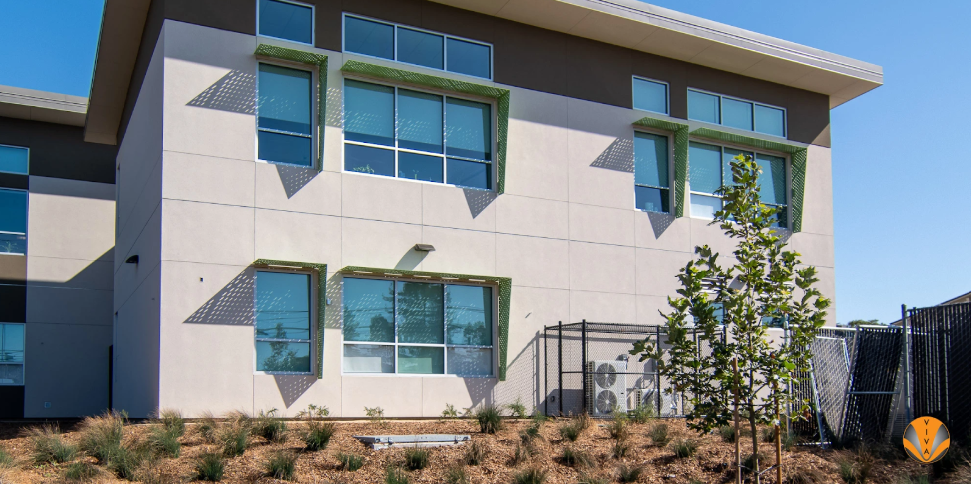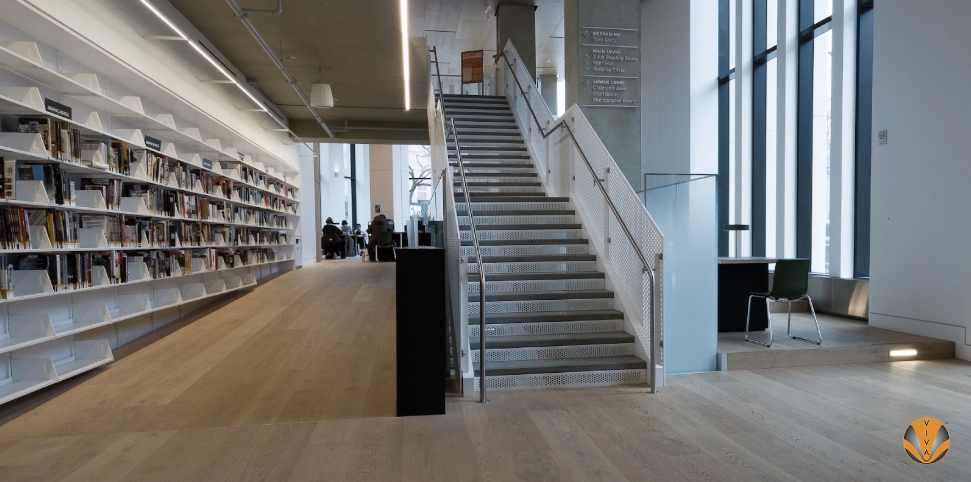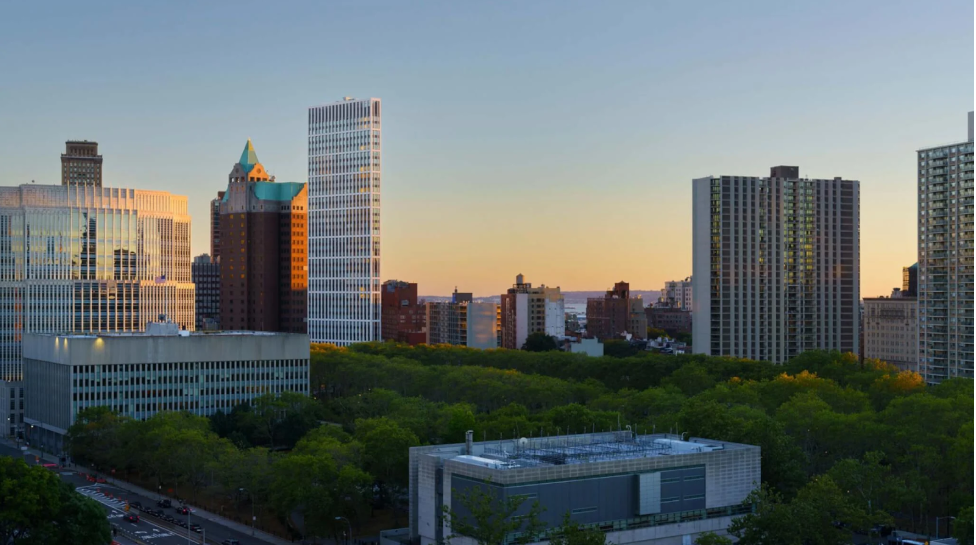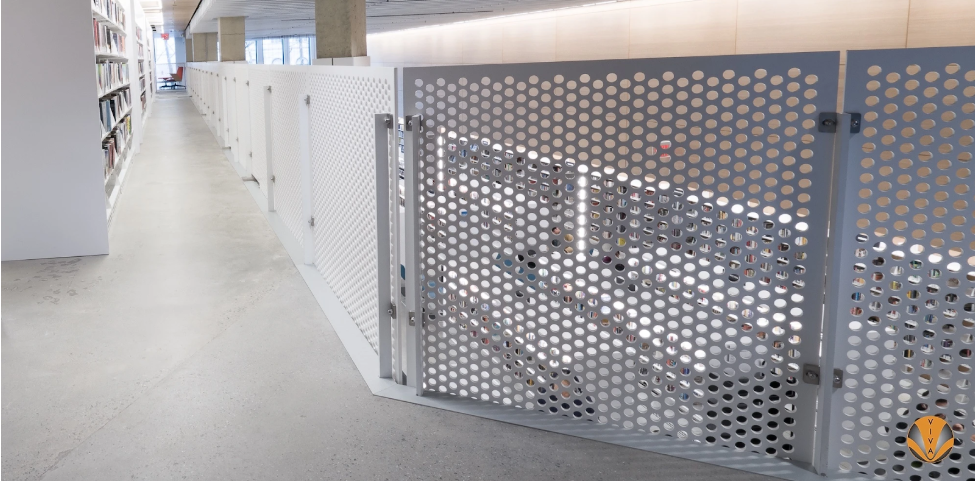The U.S. is made up of a variety of regions, each with their own needs based on climate, population, and cultural factors. Designing spaces in the various regions across the country requires adaptable systems that can meet architectural and design goals as well as building code and ADA requirements. The projects that follow accounted for architectural nuances necessitated by the region’s environment and design requirements as well as cultural factors and space considerations.
20 Years of VIVA Railings | 2005 – 2025 Learn More

