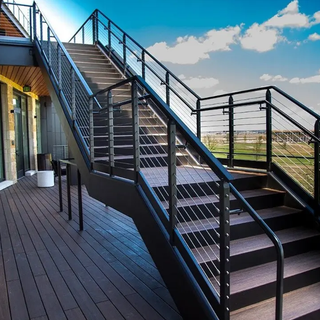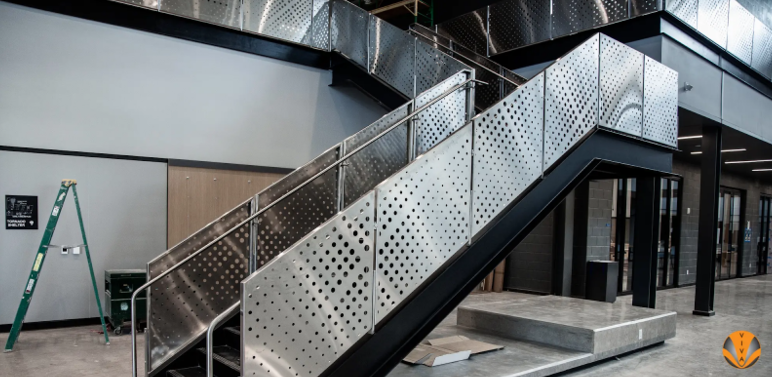Handrails in one form or another have been around for as long as people have needed support moving up and down inclines and stairways. But early handrail designs were, many times, made for function without as much thought to safety as is given to modern handrails. As an architectural element, handrails have seen an evolution from the first handholds dug into dirt walls in ancient times to modern iterations made from glass and metal.
As handrails evolved they have come to enhance the design of a space while creating the safety necessary for people to use it with confidence. But the safety features of handrails have also evolved. Early handrails weren’t always installed in a way that made them as safe as possible, and as recently as the 1970s handrails didn’t provide the accessibility that they do today.
The Evolution of the Building Code
Today’s commercial building code requires handrails adhere to a number of requirements, making them as safe and accessible as possible. Building codes are continually evolving to create the safest and most accessible buildings possible, and the development of handrails codes has changed over time.
In earlier versions of building codes, handrail requirements looked quite different than they do today. For example, the 2021 International Building Code states that there must be an intermediate handrail located so that all portions of the stairways’ minimum width is within 30 inches of a handrail. In the 1967 Uniform Building Code, handrails were required on each side of the stairway and an intermediate handrail was required for each 88 inches of required width.
Ron Mace, an architect who focused on the importance of accessible building codes, was one of the early architects to visualize how ramps and handrails could enhance accessibility. He authored An Illustrated Handbook of the Handicapped Section of the North Carolina State Building Code, published in 1974, in which it was stated that handrails must be located on one side of a set of stairs but two handrails are preferred. Today’s building code and ADA Standards for Accessibility require handrails on both sides.
Another example of the evolution of building code requirements for handrails can be found in the 1975 Building Officials and Code Administrators National Building Code (BOCA), in which it was stated that balusters must be spaced no more than 6 inches apart. The current IBC code requires a spacing of no more than 4 inches.
While today’s building code seeks to create standards and requirements that are as safe and assembly as possible, it stands to reason that the codes will continue to change over time as new information is discovered and new materials are developed.



