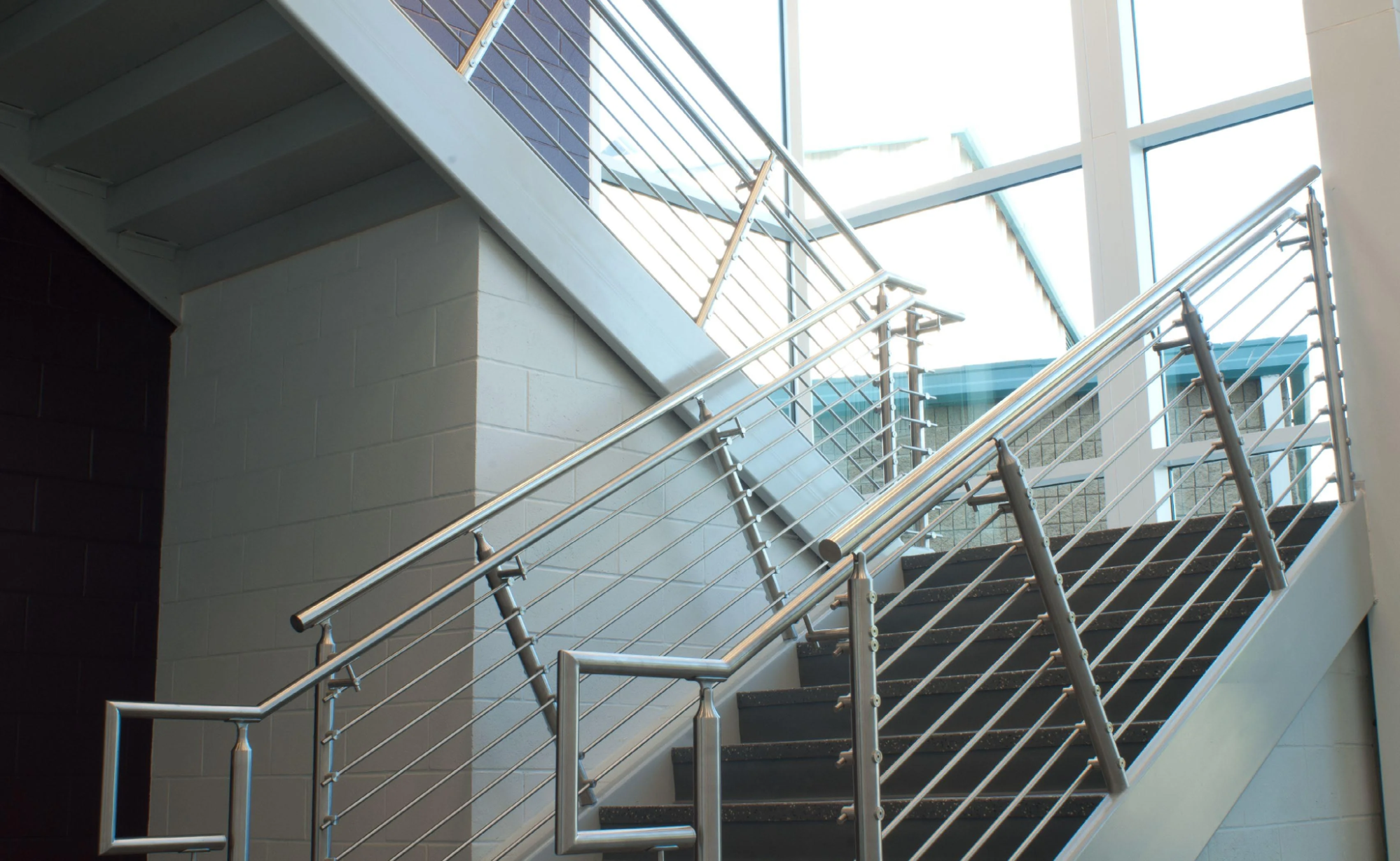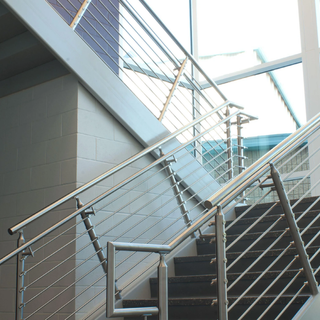Modern buildings—whether they’re commercial or residential—have to be designed to meet several standards, many of which revolve around handrails.
Among all the handrail requirements, however, one of the most important standards to follow are those pertaining to American National Standards Institute (ANSI).
Here’s everything you need to know to get a basic understanding of the ANSI handrail requirements.
Brief History of ANSI Handrails and Handrail Standards
ANSI created the initial version of A117.1 Accessible and Usable Buildings and Facilities in 1959 to provide accessibility in public buildings to as many people as possible—regardless of ability. It was approved in 1961, before the Fair Housing Act in 1968 and the Americans with Disabilities Act (ADA) in 1990.
After these acts laid out certain federal laws that sought to provide equal access to facilities, ANSI, along with the International Code Council (ICC) and other code-making bodies, realized the need to maintain standards that aligned with federal laws. To fulfill this need, the updated 2017 version of A117.1 is closely aligned with both the International Building Code (IBC) and ADA Standards for Accessibility.
Modern Changes to the ANSI Handrail Requirements
As technology and needs change, new versions of the code adapt to accommodate the current needs as much as possible.
For instance, according to the ICC’s Building Safety Journal, “the standard wheelchair ‘footprint’ was changed in the 2017 edition” to reflect larger motorized wheelchairs and scooters. This affects codes relating to clearance and door sizes to move the percentage of accommodated wheelchairs from 50 to 60 percent to “75-78 percent of all types of mobility devices.”
ANSI A117.1 Handrail Requirements
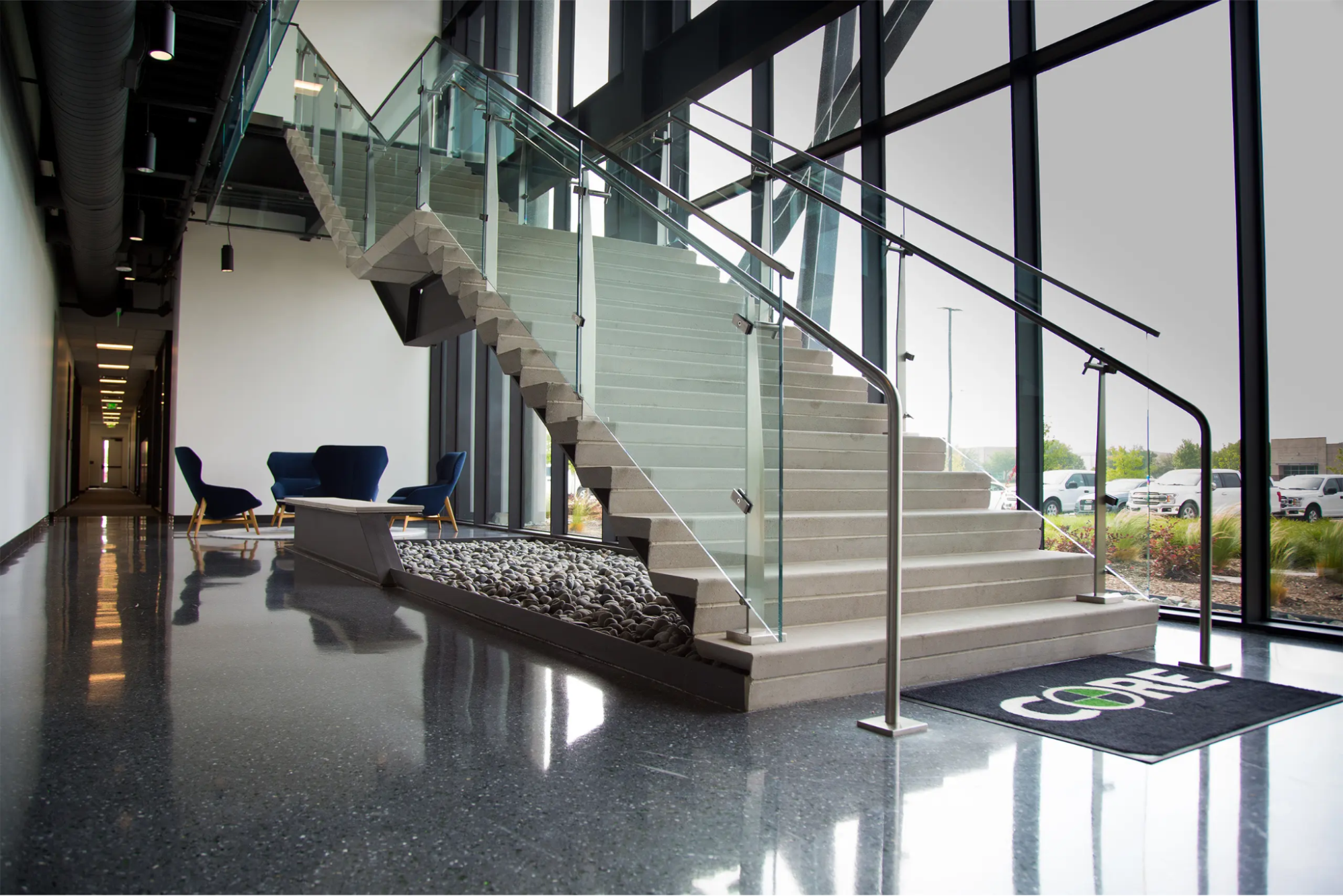
In relation to handrails, specifically, section 505 of the 2017 ICC A117.1 Accessible and Usable Buildings and Facilities, the ANSI handrail standards are the same as the ICC standards in IBC section 1014.
According to the ANSI A117.1 standards, handrails must:
Be located on both sides of stairs and ramps.
Be continuous for the full length of the stair flight or ramp run. The inside handrails on switchback or dogleg stair or ramps must be continuous between the flights or runs.
Be a minimum of 34 and maximum of 38 inches above the stair nosing when measured vertically and must be a consistent height for the run of the handrail.
Have a minimum clearance of 1 ½ inches between the handrail gripping surface and the adjacent surface.
Have a circular cross section between 1 ½ and 2 inches in diameter and a non-circular cross section with a perimeter of a minimum of 4 and maximum of 6 ¼ inches and a maximum cross section dimension of 2 ½ inches.
Be continuous with no interruptions by newel posts or other obstructions.
Have rounded edges.
Have a surface free of sharp or abrasive elements.
Not rotate in their fittings
Extension requirements for ANSI handrails
Handrails must also meet the following criteria when they have extensions:
Ramp handrails must extend horizontally above the top and bottom landing for a minimum of 12 inches and return to a wall, guard, or floor. Extensions can also be continuous to an adjacent ramp run.
Stair handrails must include an extension at the top that extends above the landing for 12 inches minimum horizontally and return to a wall, guard, or landing surface. Extensions can also be continuous to an adjacent stair flight.
Stair handrails must also include an extension at the bottom that extends at the slope of the stairs for a distance equal to one tread depth beyond the bottom tread nosing. Extensions must return to a wall, guard, or landing surface or can be continuous to an adjacent flight of stairs.
VIVA Railings Provides Code Compliant Handrails
For offices, retail facilities, commercial space, healthcare and educational facilities, community buildings, and more, VIVA Railings provides code compliant handrails that will comply with the IBC, ADA, and ANSI handrail requirements.
We offer a variety of products with many opportunities for customizations that allow you to choose or design the handrail that best fits the needs of your space and its users. Our products include:
Metal Systems
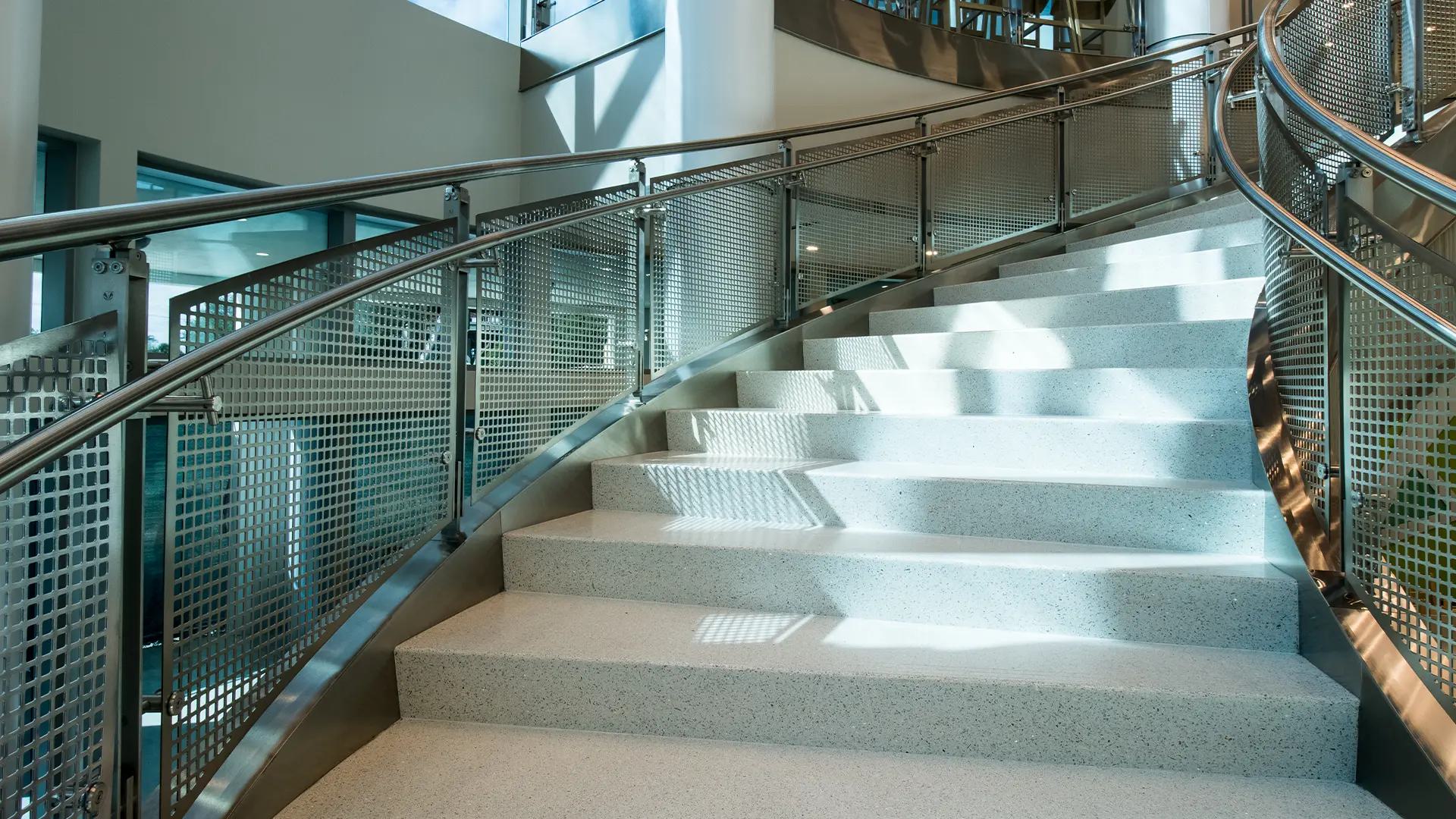
Metal systems offer a variety of infills, including wire mesh, cablenet, cable, picket, and more to give you the ability to tailor the look and safety level to your needs.
Glass Systems
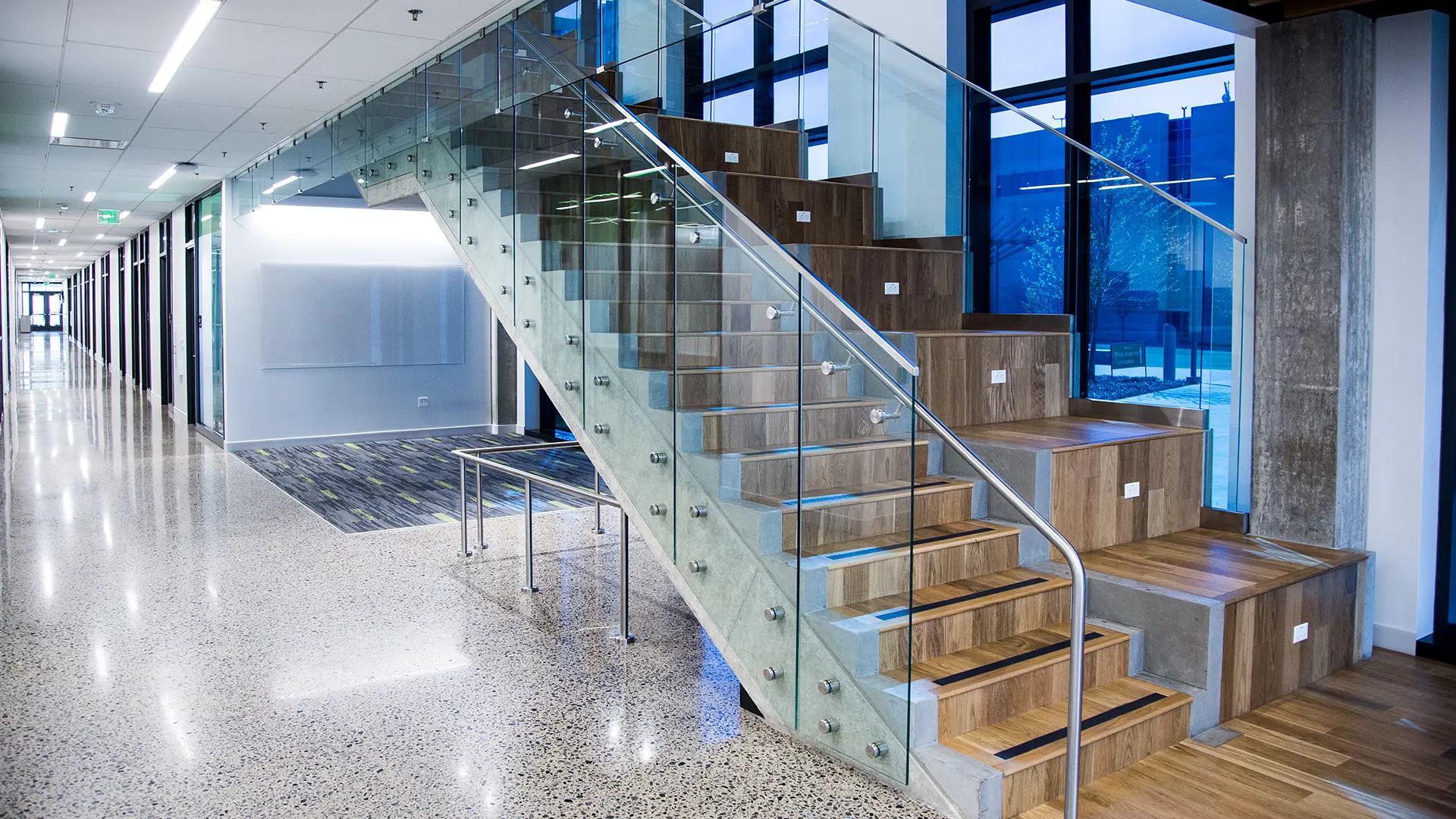
Glass systems offer the options of colored, patterned, or frosted glass along with a variety of post styles, mounting methods, and handrail options. Our glass systems meet the code requirements in section 2407 of the IBC that requires laminated glass constructed of fully tempered or heat-strengthened glass with a minimal nominal thickness of ¼ inch. Glass must also comply with Class A of ANSI Z27.1 or Category II of CPS 16 CFR Part 1201 that deal with markings and impact categories.
Lighted Rail Systems
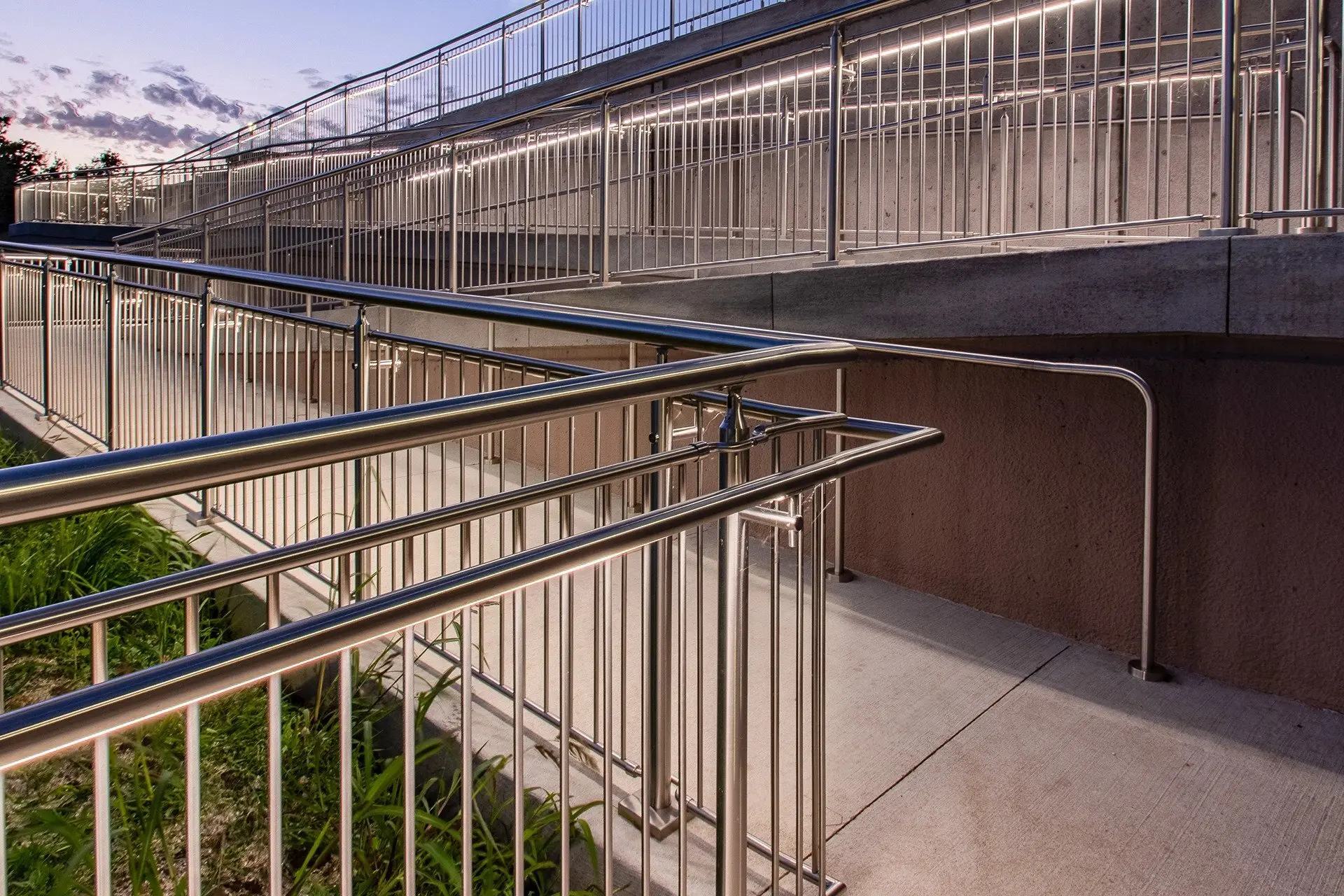
While lighted railings aren’t required in the ANSI code, stairs must be properly lit according to section 504.9, and lighted railings provide added visibility and safety when traveling on the stairs.
Find the Best ANSI Handrails with VIVA Railings
Our customization options include your choice of stainless steel (304, 316, or 201) for the handrail, powder coating in a wide range of colors, top rail or handrail material, and integrated lighting.
Today’s modern materials are able to meet code requirements while adding an aesthetically pleasing element to the design. And if you can't find what you’re looking for in our extensive range of options, you can work with our designers and fabricators to create a custom code compliant handrail.
Contact the experts at VIVA Railings today to see how our railings add safety and style to your space.

