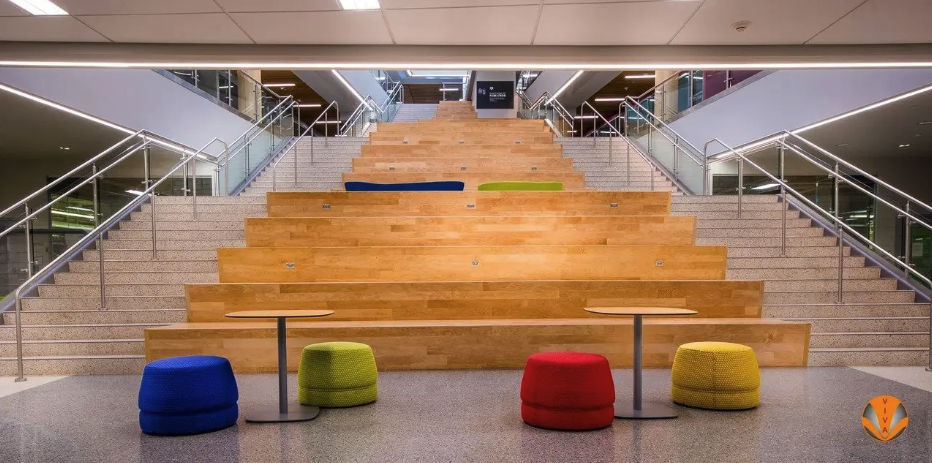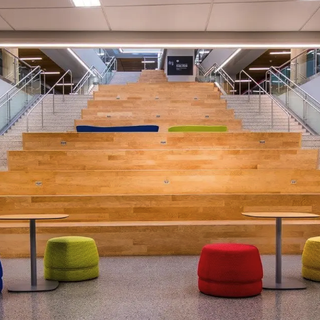Commercial interior design is essential to creating public spaces that meet the needs of the business, employees, customers, clients, and guests. There are many elements that go into creating a successful commercial interior, and this guide will walk you through how to use them in a space.
What Is Commercial Interior Design?
Commercial interior design includes the design of any space that houses businesses. These spaces can range from office buildings to retail spaces and everything in between, and whether you’re designing a restaurant, hotel, hospital, or university, many of the same principles apply.
Make the Best Use of the Space
Using principles of proportion, lighting, texture, movement, and balance, commercial interior designers need to create a space unique to the company or brand they’re designing for. Whether the space requires waiting areas, displays, offices, study spaces, conference rooms, or any number of other needs, commercial interior designers must make the best use of the space available to meet the needs of the business.
Choose Color Wisely
Commercial interior design offers a wide range of design opportunities when it comes to color. The color used should be in keeping with the purpose of the space. A children’s wing of a hospital, for instance, will use color differently than the corporate interior design of a technology company or the design of a lawyer’s office or retail space.
Fit the Furnishings to the Purpose
There is an opportunity to bring interesting and unique furnishings into commercial space design. Interior design for commercial spaces focuses on the needs of different businesses and institutions with lots of flexibility for choosing furnishing specific to the design. This can mean incorporating a variety of shapes and textures as well as creating smaller spaces as part of the larger whole that all work together in order to create a beautifully functional space.
Accommodate a Range of Needs
While residential interior design is focused on the comfort and needs of a small number of people who will live in a home, commercial building interior design must meet the needs of a wide number of people with a wide range of ages, abilities, and preferences.
This is why commercial spaces must adhere to the Americans with Disabilities Act (ADA) standards as well as commercial building codes. Meeting codes doesn’t rule out design flexibility, however, and there is an ever increasing number of products that merge safety and style. VIVA Railings seeks to create unique spaces while helping commercial interior designers meet all safety requirements.
Design Commercial Spaces with VIVA
VIVA offers handrails and railing systems that adhere to building codes and ADA standards and will aid in designing commercial interiors. We also offer our MetalSpaces line to create unique exteriors and interior metal wall panel installations.
These are just a few ways that VIVA can help commercial interior designers create spaces that best serve the needs of the company and its users.
Incorporate a Variety of Textures
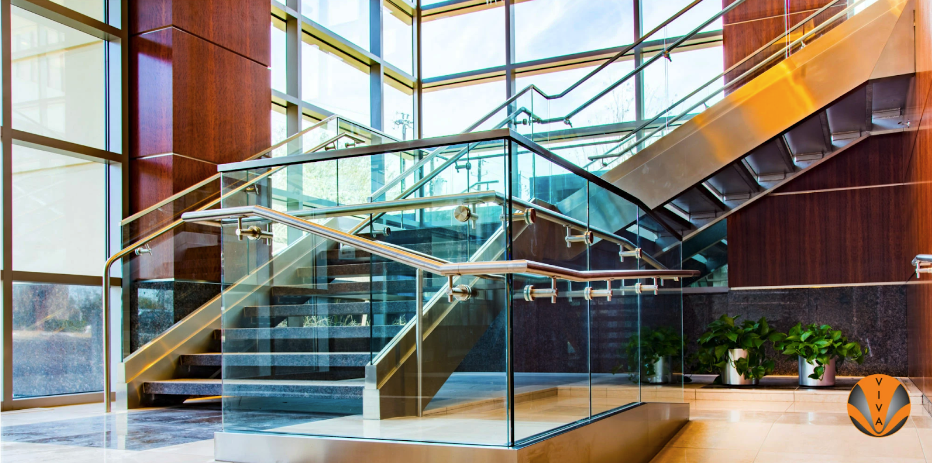
The rich wood grain is the perfect compliment to the shine of the handrails and contemporary aesthetic of the glass infill in this commercial space interior design. VIVA commercial glass railing systems feature ⅜” PVB, SGP laminated, or tempered glass infill that meets building codes without obstructing the view from the stairs, walkway, or balcony.
Define Smaller Spaces as Part of the Whole
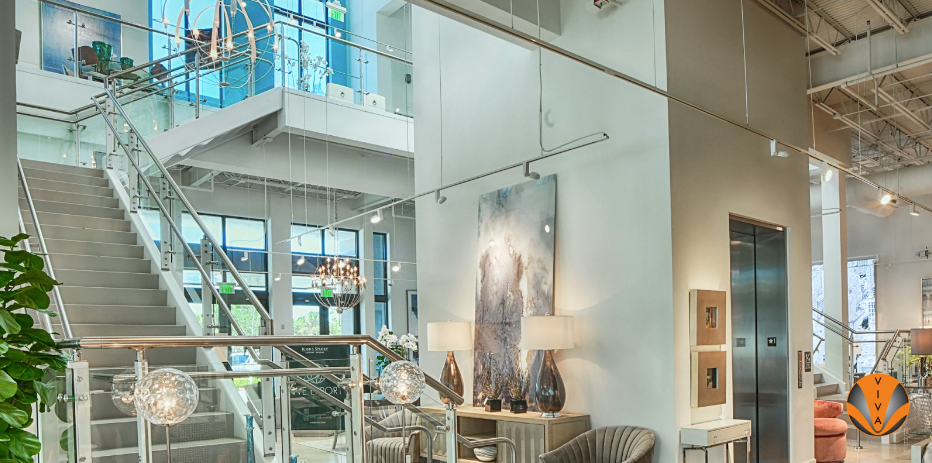
Commercial interior designers must often create smaller spaces that fit and flow within the larger space as a whole. Using light fixtures, artwork, furnishings, and rugs can help define smaller spaces that work together to create a larger whole that meets the needs of the space, employees, and clients.
Create a Unique Lighting Installation
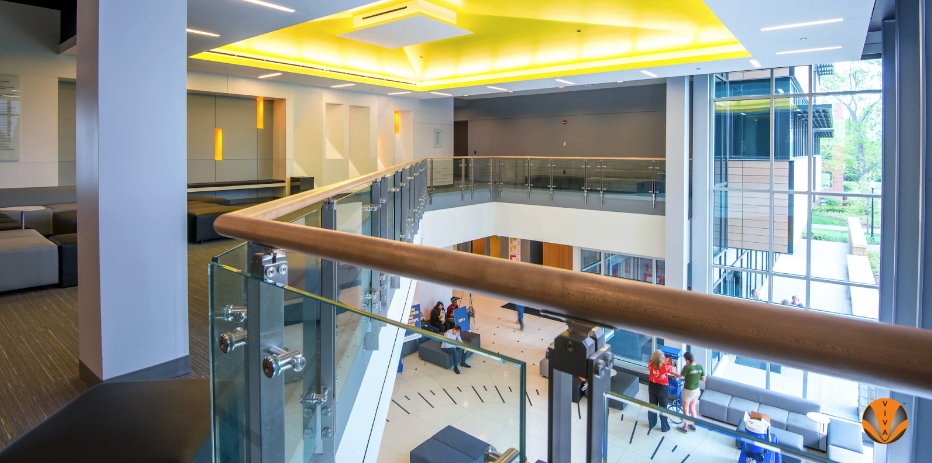
Lighting is much more than just a way to illuminate a space. Light fixtures can complement the design and bring everything together. Creating a unique lighting installation in conjunction with other elements, like thoughtful seating arrangements and contemporary handrails can create an interesting space that is highly functional.
Increase Safety with Illuminated Railings
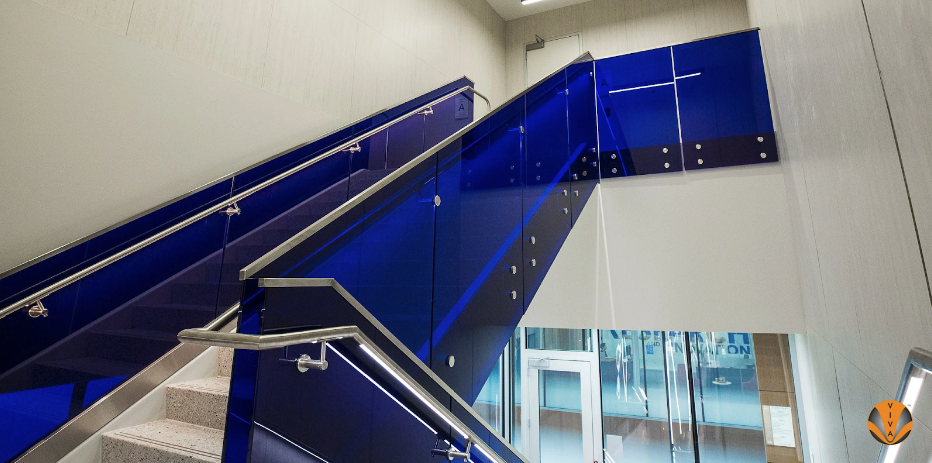
VIVA’s lighted rail systems increase visibility and safety on stairways, walkways, and balconies. Our LED lighted railings are ADA compliant, and our specially designed LED lights provide full-length coverage for any length railing run.
Create One-of-a-Kind Metal Wall Installations
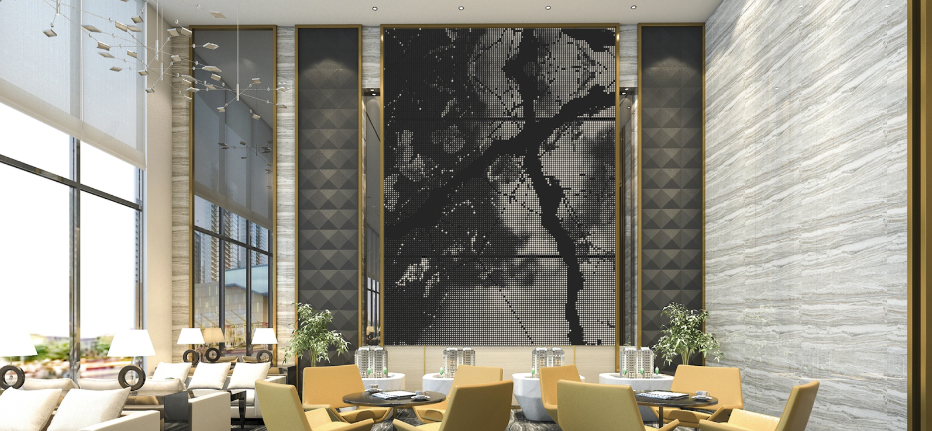
VIVA’s MetalSpaces decorative formed metal panels allow commercial interior designers and architects to control noise, create privacy, and include one-of-a-kind art in commercial spaces. Our FotoFacade systems offer the opportunity to integrate photographs or graphics into the panel design using laser-cut halftone dot patterns.
Use Color Enhancements in Unexpected Places
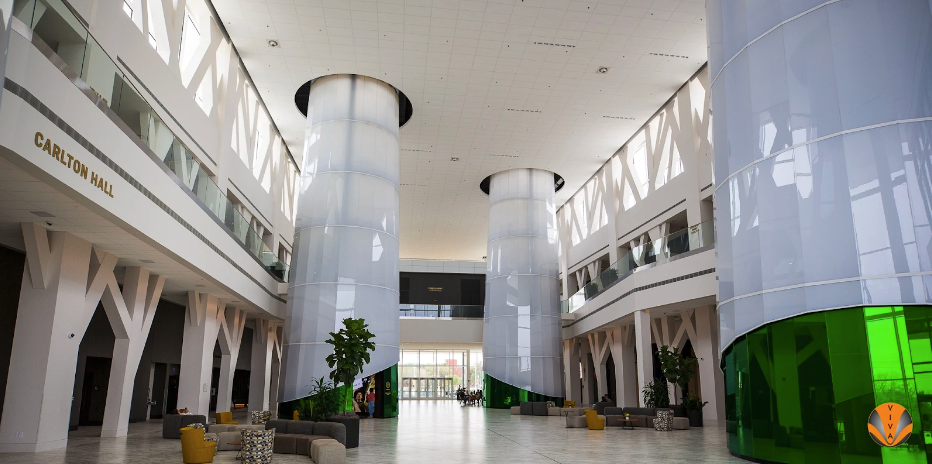
Commercial interior design increasingly includes unique touches that unexpectedly enhance the space. The swipe of green at the bottom of these columns does just that. In a space that could have remained starkly white and bordering on impersonal, the addition of color gives it character that it would otherwise lack.
Incorporate Symmetry Throughout the Space
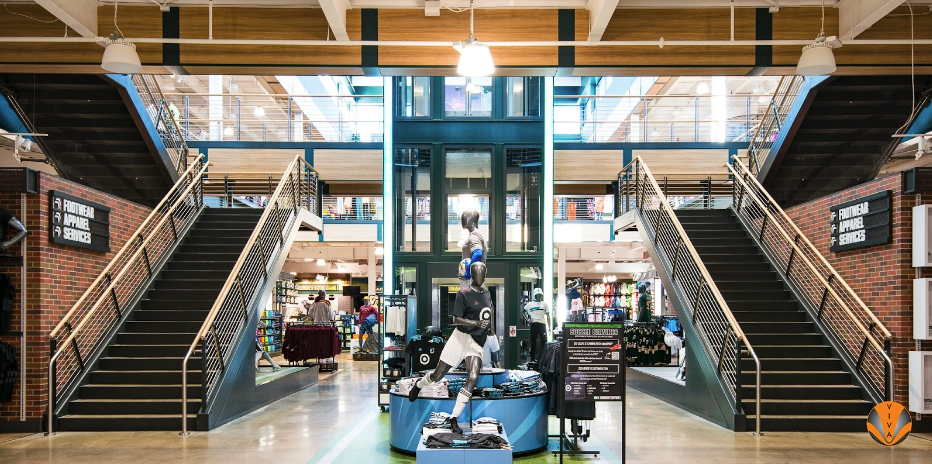
Creating symmetry is a timeless design principle, and including symmetry in a large space can help ground it. In this design, VIVA commercial metal railing systems are paired with a wood handrail and mirror each other on each stairwell. This not only lends a sense of symmetry, but the contemporary design creates a pleasant space for shopping.
Choose VIVA to Complete Commercial Interiors
VIVA Railings has unique product lines that provide options for interior design for commercial space. Our metal systems, glass systems, lighted rail systems, and MetalSpaces offer products that help commercial interior designers achieve both safety and style in the final design.
Contact the experts at VIVA today to discuss ways that VIVA can help you achieve the ideal commercial interior design!

