20 Years of VIVA Railings | 2005 – 2025 Learn More
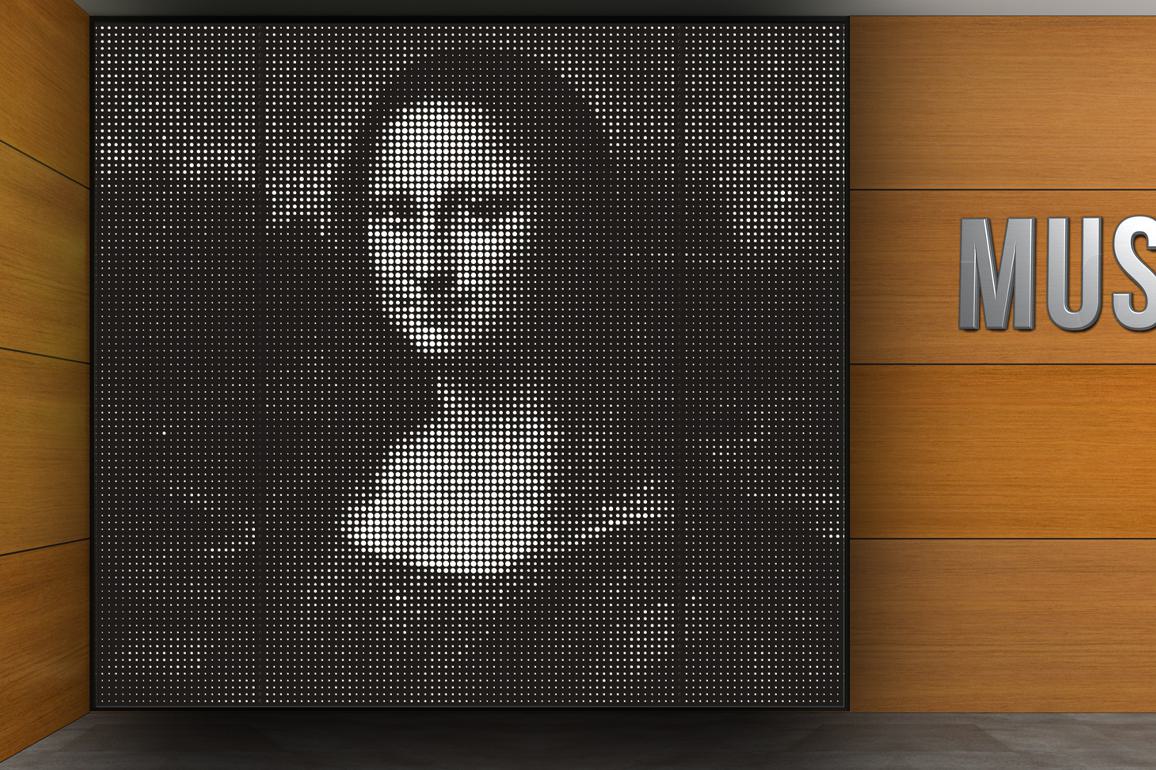
How 3D laser triangulation helps us achieve precision in design, fabrication and installation of our railing systems
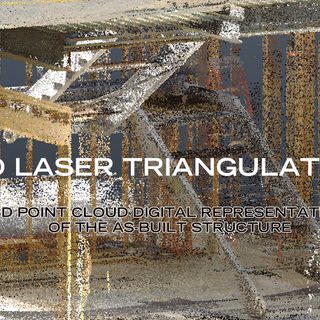
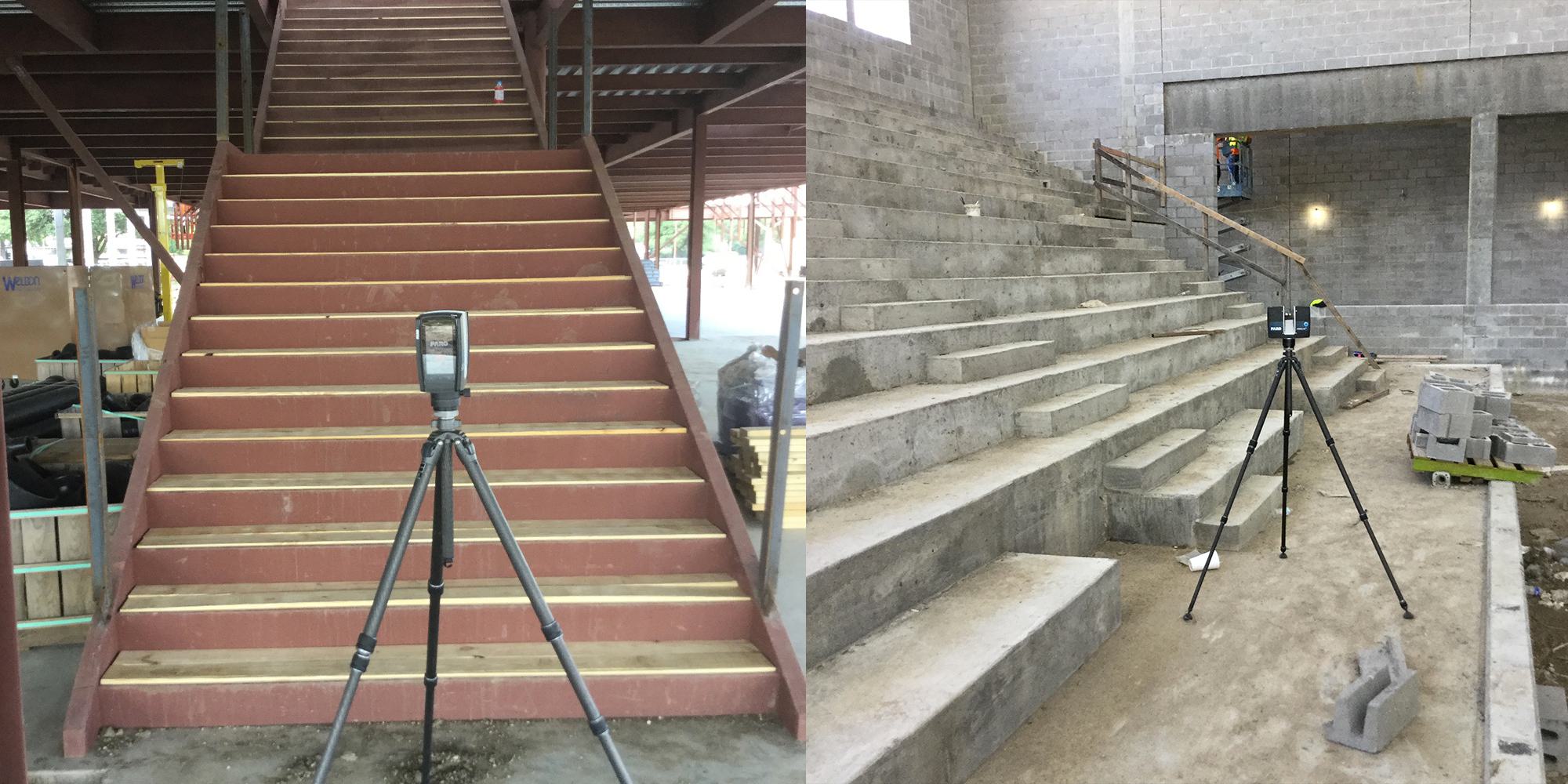
The information from the scan is used to ensure that the railings are designed to fit the building precisely, without any gaps or overlaps. Additionally, the scan helps identify any potential issues or challenges that may arise during fabrication and installation, such as limited access to certain areas or the presence of existing structures that may need to be incorporated into the design. This helps to minimize the need for on-site adjustments and improve the overall efficiency of the fabrication and installation process. Additionally, the scan can provide a level of accuracy that would be difficult to achieve through traditional manual field measurements, resulting in a higher quality final product.
The scan helps identify any potential issues or challenges that may arise during fabrication and installation.
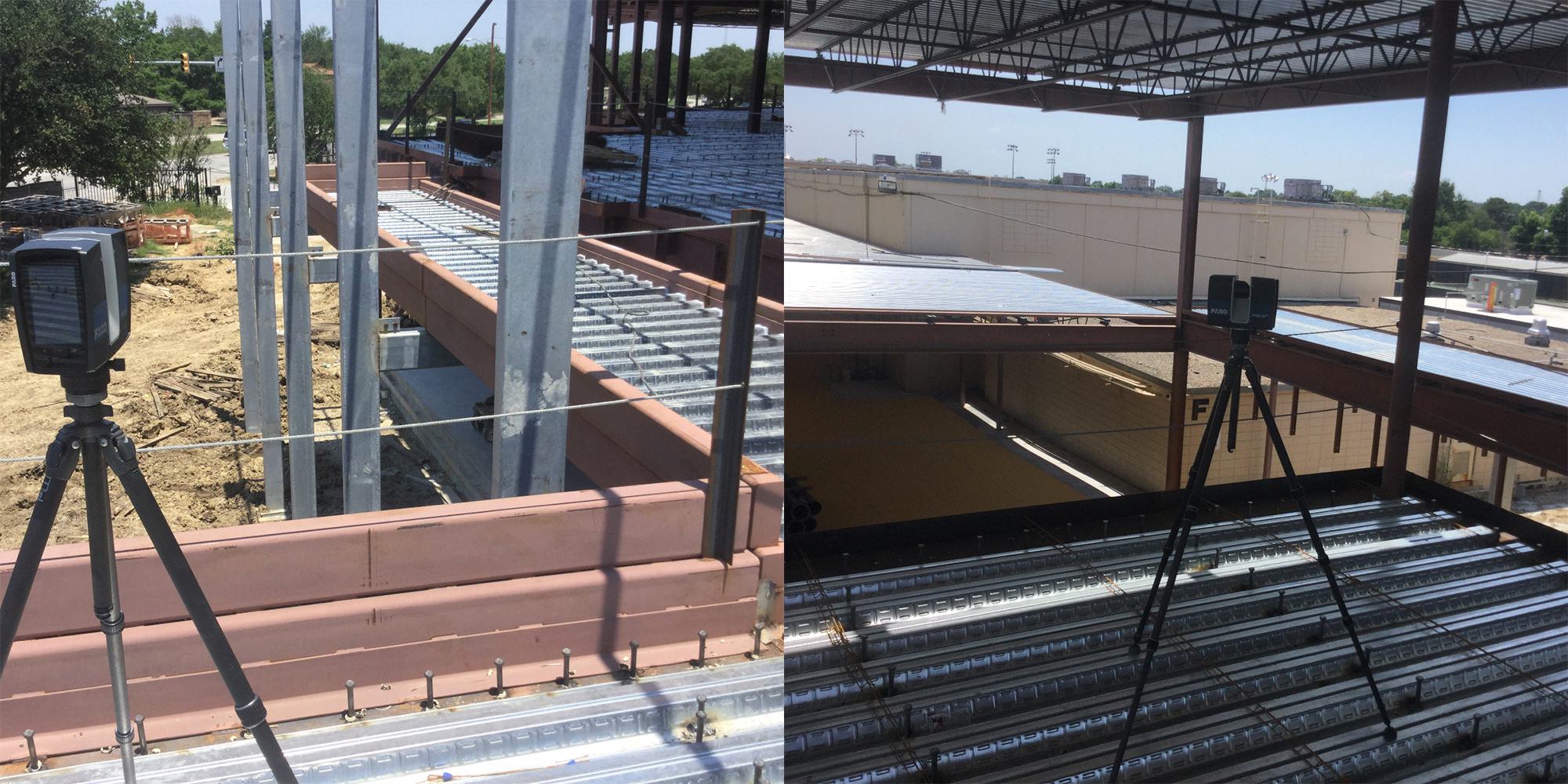
What is 3D laser triangulation?
A 3D scanner uses laser technology to capture precise and accurate measurements of a building's structure. The scanner emits a laser beam that reflects off of the surface of the building, and the scanner's sensor then captures the reflected light. By measuring the time it takes for the laser to travel to the building and back, and the angle at which the laser reflects off the surface, the scanner can calculate the distance to each point on the building's surface. This process is known as laser triangulation.
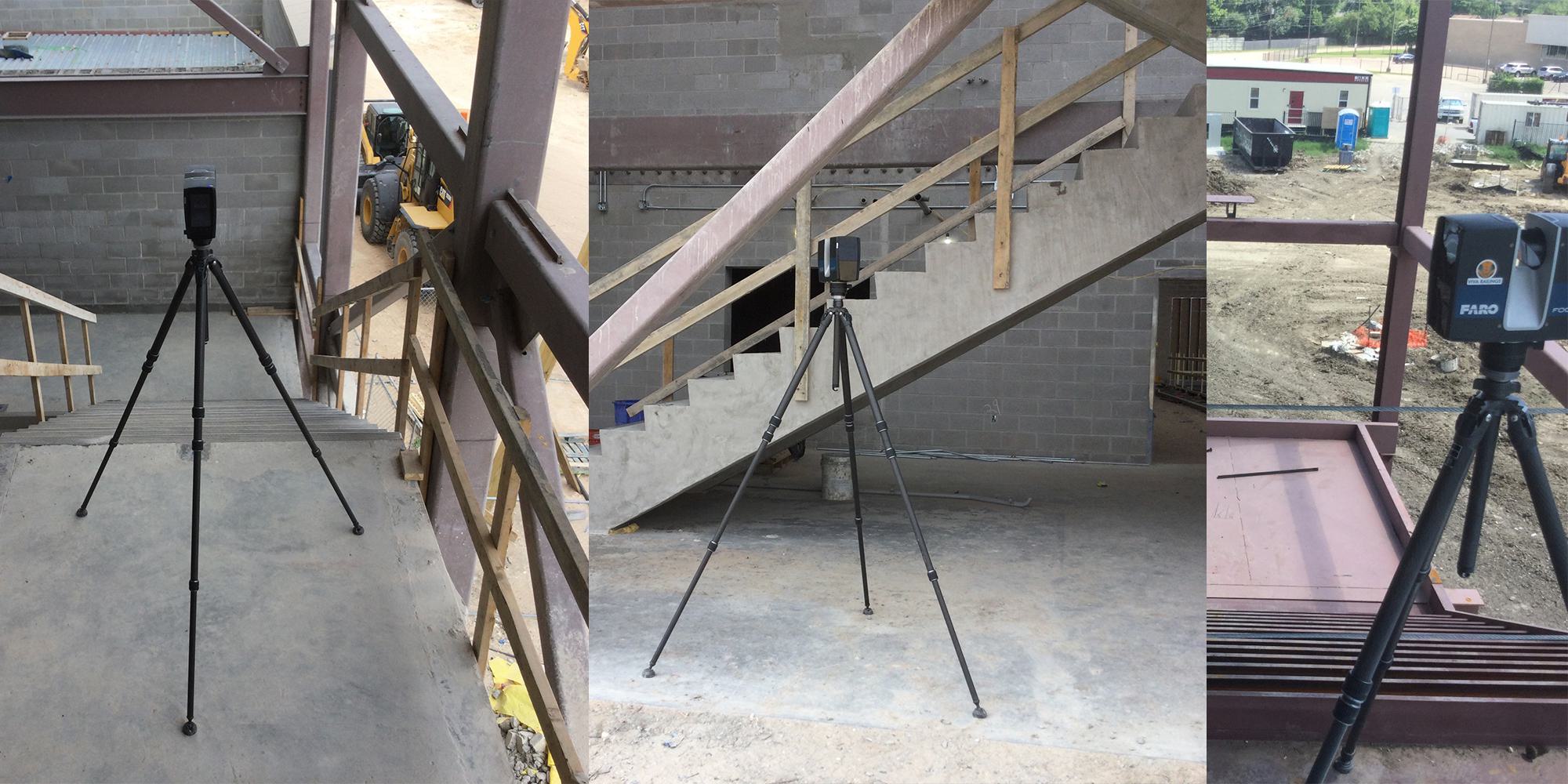
The scanner can then use the data it collects to create a 3D point cloud, which is a digital representation of the building's surface. This point cloud can be used to create detailed and accurate 2D drawings and 3D models of the building, which can be used in various stages of the building's design and construction.
Our 3D scanners are portable and can be used on site, allowing for real time data capturing and scanning of complex geometry, hard to reach areas and irregular shapes. This allows for accurate measurements of the as-built structure without the need for manual measurements or destruction of walls, floors, or ceilings.
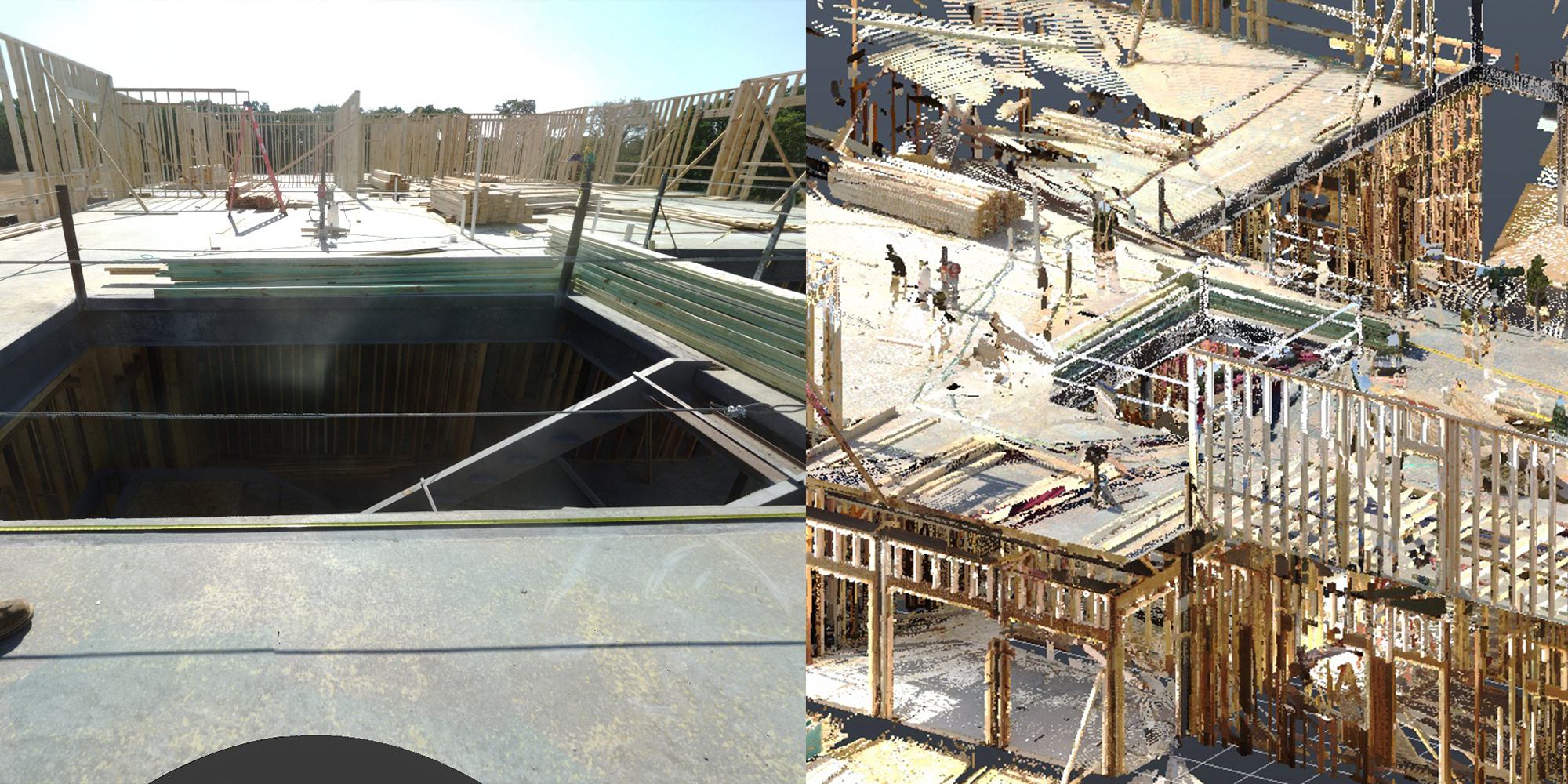
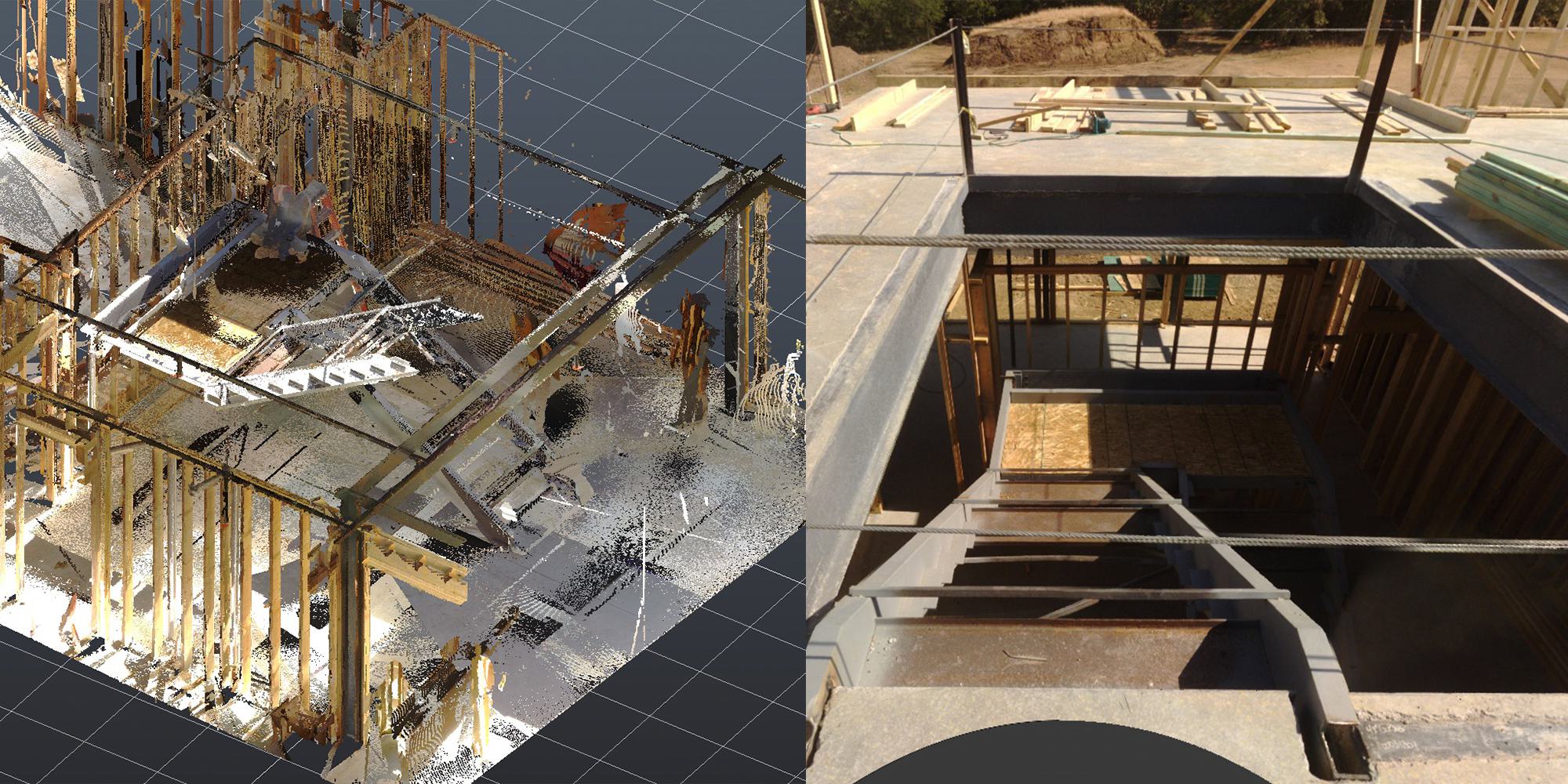
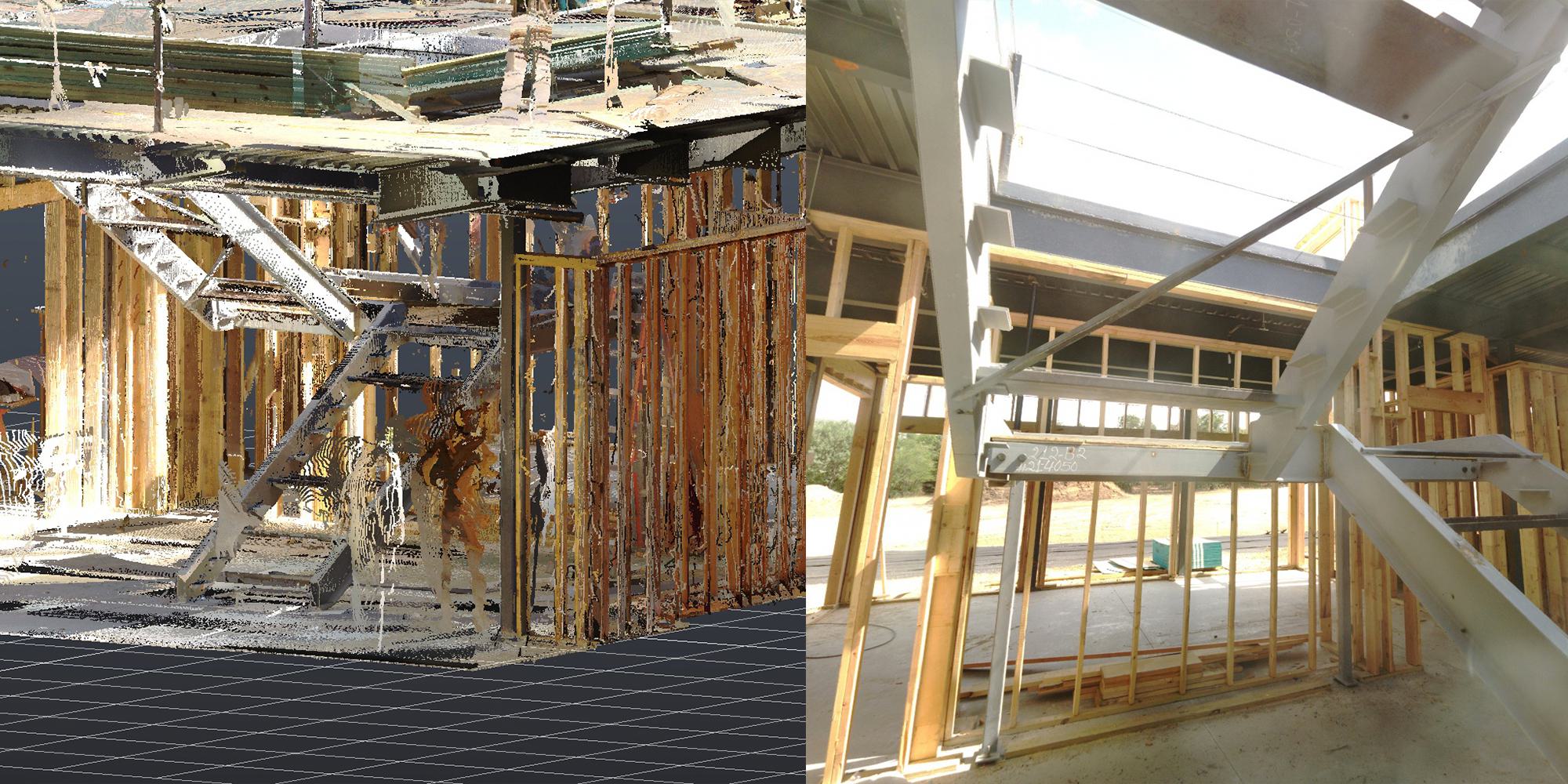
We love to have architects, general contractors and owners to our headquarters in Lewisville, TX.
You can visit our Design Experience Center and also our workshop and warehouse.
Come see for yourself how we design, engineer and fabricate complete railing solutions for your expertly designed spaces.
