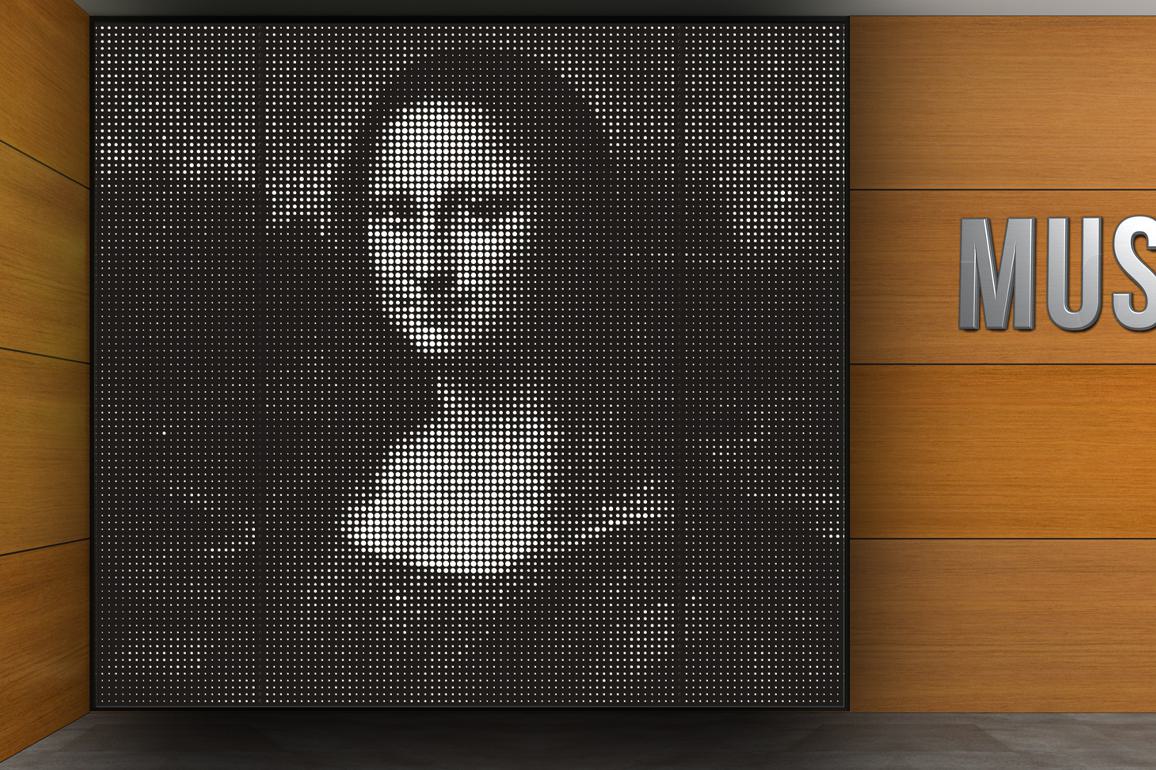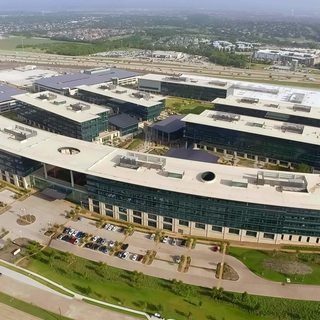The new Toyota Headquarters is a 100-acre facility off of the Tollway in Plano that has grown exponentially in less than two years. Due for near completion in April of this year, between VIVA Railings, Austin Commercial and Corgan Associates nearly 2,000 employees are there at any given time. This massive 2 million square foot facility will feature gorgeous architecture that blends into the landscape, a large food court, rock wall and even treadmills for employees so they can work and exercise. VIVA Railings features our SHOE™ with iRAIL system outdoors and our SOLO™ Glass Railing system throughout the campus. One of the largest projects to date has 4.6 million man-hours invested into it, which adds to over 500 years of work in less than two years. To get an idea of just how big this campus is, and the amount of glass and concrete throughout the campus, here are the numbers:
12 acres of glass
142","500 yards of poured concrete
1250 trees to be planted
1220 tons of Limestone.
The VIVA Railings Staff has 12,900 installation hours and 2,800 design hours under its belt. Nearly half a dozen different installations are featured:
3,057 Linear Feet of the Smoke Baffle System
6,097 Linear Feet of the SOLO™ Glass Railing System
1,325 Linear Feet of the SHOE™ Railing System each with iRAIL™ Illuminated Railings for Exterior
585 Linear Feet of the Free Standing Rails
240 Linear Feet of Risers
15 Linear Feet of Glass for the Reception Desk


