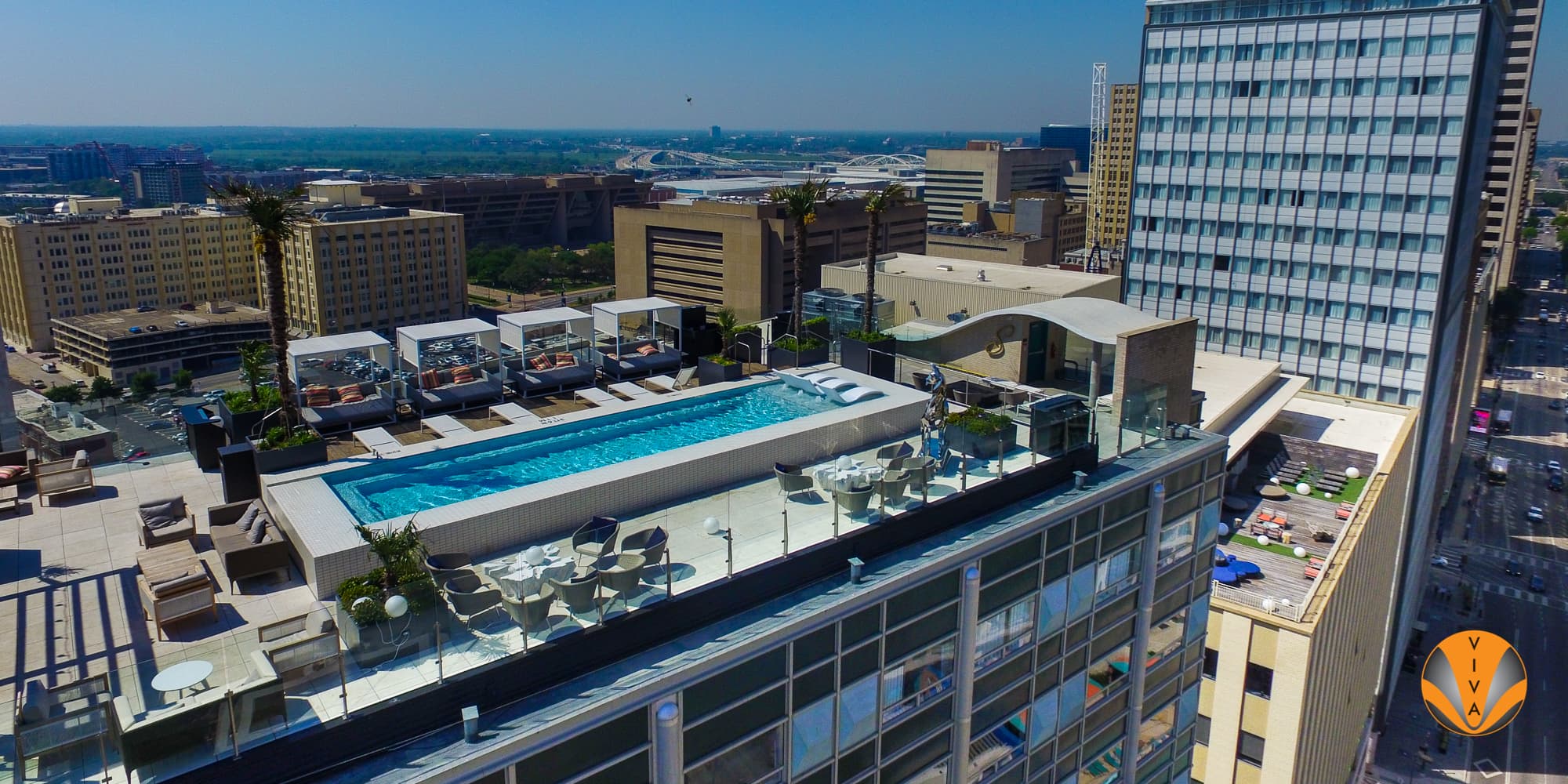Share link via
Or copy link

Our WINDWALL Solutions are typically used at amenity deck levels in high rise residential projects or by poolside. These applications require custom engineering solutions and hence every windwall design is project specific and depends on floor elevation, wind loads, layout and location of the building.
VIVA’s tempered glass infills provide optimal line of sight as well as an understated elegance. Our glass infills range from a minimum of 3/8″ PVB or SGP laminated glass. Colored, patterned and frosted glass are additional options based on design intent and need.
The Statler Hotel in Dallas, Texas was completed in 1956 and it was the first of its kind to feature new techniques and building materials in the architecture industry. Created by William B. Tabler, Statler features over 20 floors and over 1,000 guest rooms and in its opening year, The Stater Hotel came to be the “best block of 1950’s architecture in the city. A historic icon of Downtown, a soon to be $230 million renovations began several years later. A pool, bar and lounge area housed the top floor and guest rooms and apartments were completed in early October 2017. In total, 159 guest rooms were completely renovated on the first eight floors and 219 apartments were created on the remaining eleven floors.
Merriman Anderson Architects loves an architectural challenge. They will become a part of your team and provide a wide variety of experience from different projects aspects including interior design and graphic design.
Process driven design and developing unique strategies for each project is why Hill & Wilkinson Construction has been one of the best construction firms in the DFW area
