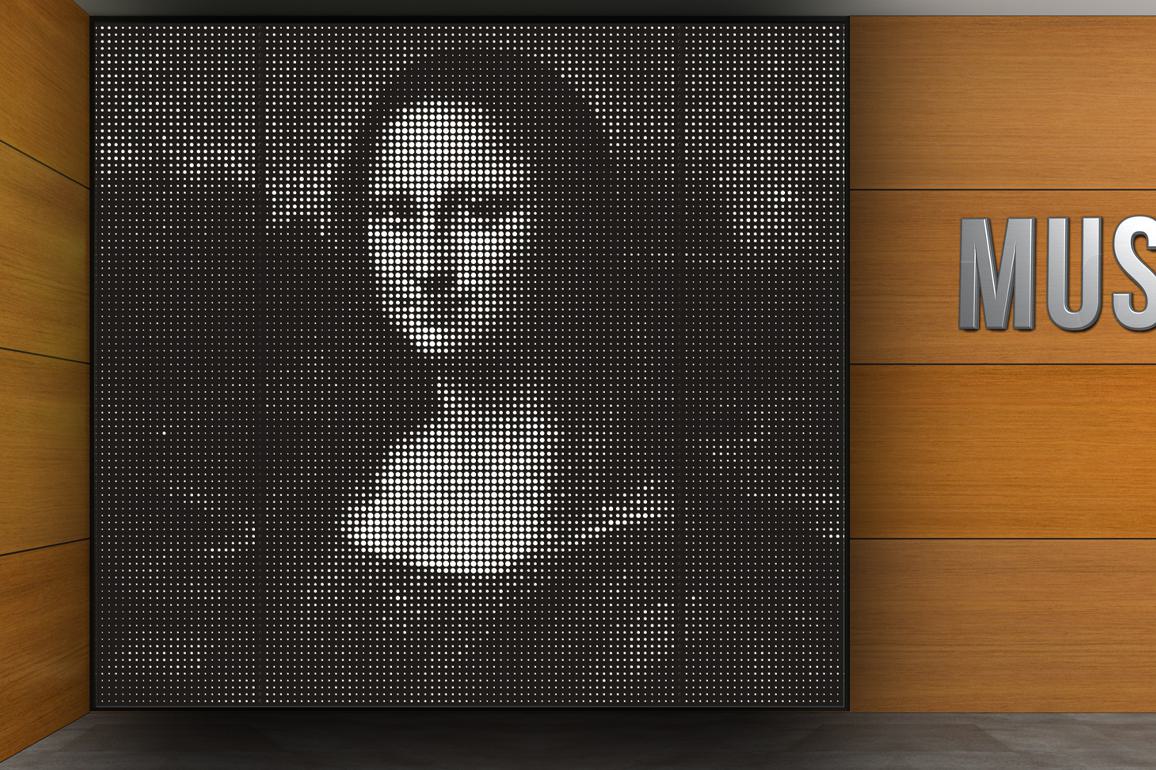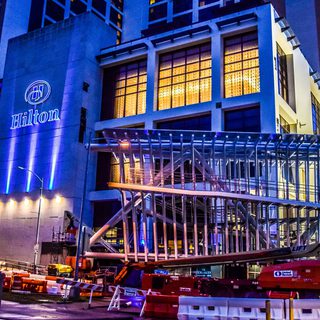One of our latest projects, the Hilton Austin Convention Center Bridge features customized railing systems surrounded by a net barrier. Before the bridge even began fabrication, Hilton Austin revamped their interior with a new lobby, meeting areas, and two new restaurants. Hilton also created a 1, 800 square foot outdoor terrace on the 6th floor to house one end of the bridge. The connecting end sits on the 4th floor of the Austin Convention Center across the street, which makes a nearly 11-foot difference between point A and point B.
Stainless Steel wire mesh and a perforated roof with subtle lighting create a unique environment and safe access point for those staying at the Hilton going to the Austin Convention Center. Moving the bridge from the job site to its final location took a massive crew almost 48 hours. Currently standing 50 feet above East Fourth Street and weighing in at 116 tons, the main installation is complete, but more work needs to be done before it’s ready for foot traffic.
General Contractor: JE Dunn Construction | Architect: Gensler – Austin


