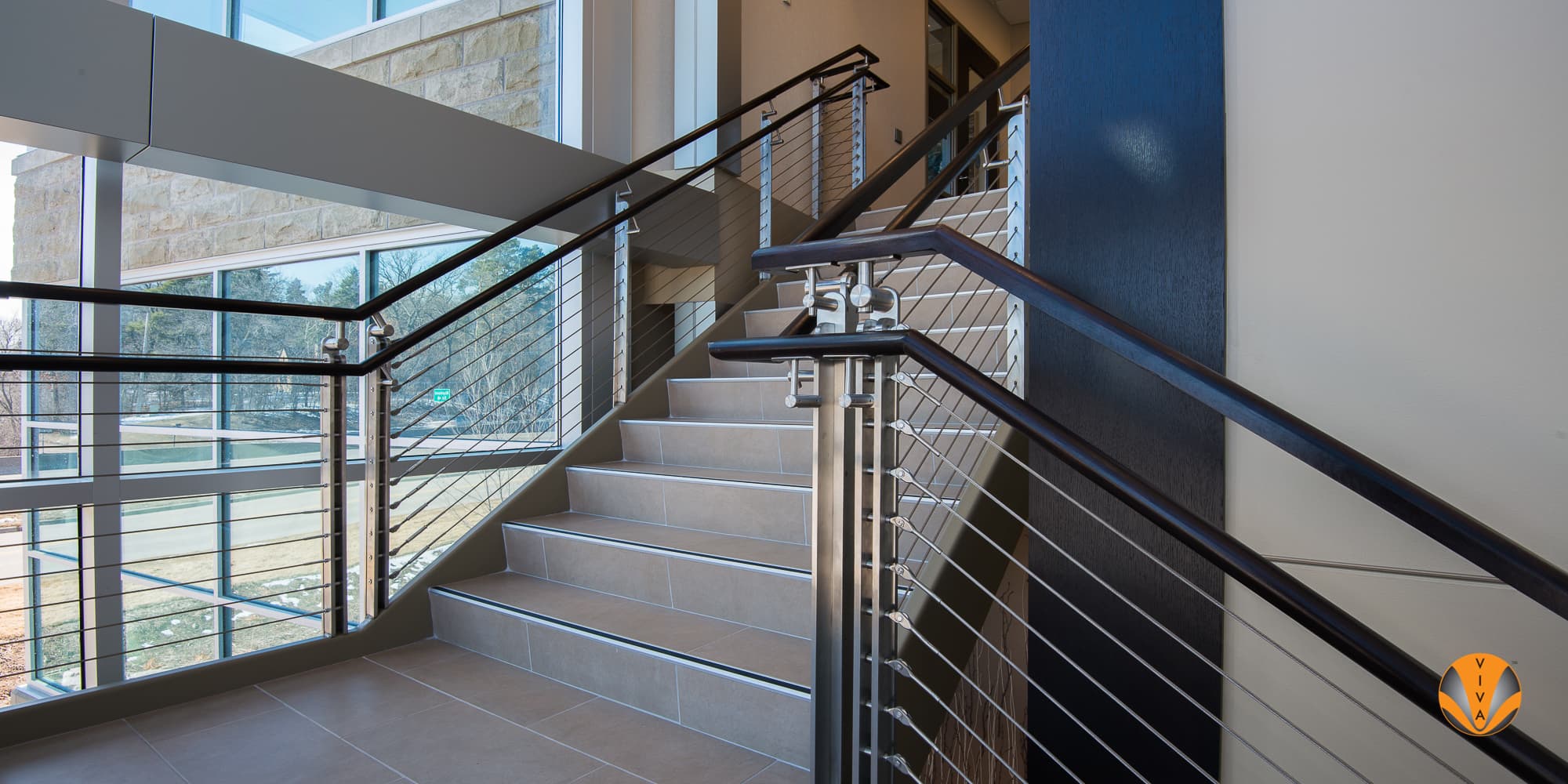Project Overview
STAINLESS STEEL CABLE RAILING SYSTEM – TEE™
Our TEE™ Stainless Steel Cable Railing System features a minimalist design for a cable railing application. The structural “T” section offers the post stability against the tension from cable strands while concealing cable mounting hardware. Stainless steel cable in-fill is available in 3/16” diameter cables. TEE™ stainless steel cable railing system is available in top and fascia mount. This railing system is widely used in deck railing and balcony railing applications, where a clear line of sight and safety are priorities.
VIVA’s stainless steel cable infill is a low maintenance, high visibility infill that is popularly used on exterior applications. Our cable comes in 1x19 type weave, 3/16" diameter in SS316 alloy.
The Minnetonka Medical Center is a place where the latest technology and advanced medical care make them one of the top facilities in the Minnetonka and parts of Wisconsin. Featuring air medical transit and Primary Clinics, their commitment to health and quality of life ensures they have the best performance measures to take care of patients. The center recently updated its building featuring our TEE™ stainless steel cable system and with the help of TIMCO and BHH+Young, brought the building to life.
PROJECT TEAM
TIMCO Construction is one of the few construction companies that exclusively work in the hospital and medical field. Awarded the Best in Real Estate 2014: Minnetonka Medical Center, TIMCO proves time and time again their main focus brings out the best in the four building blocks of life: gravel, vinyl, water, and fire.
BDH+Young Architects Interiors believe when your environment is productive you will be, too. For almost half a century, this core concept has let BHH grow from an architectural firm into a full interior design studio and full layouts of the floor plans.


